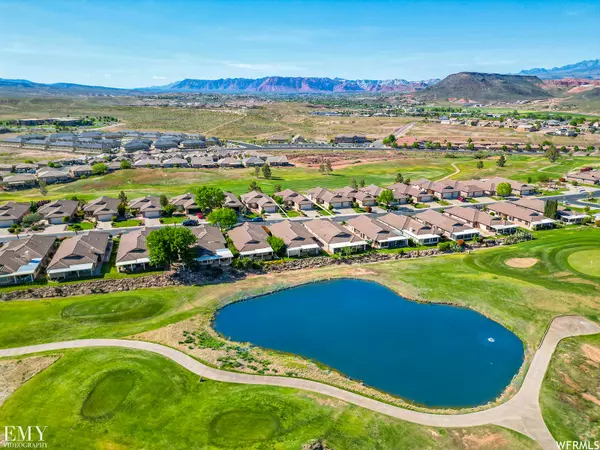For more information regarding the value of a property, please contact us for a free consultation.
3 Beds
4 Baths
2,619 SqFt
SOLD DATE : 06/12/2023
Key Details
Property Type Single Family Home
Sub Type Single Family Residence
Listing Status Sold
Purchase Type For Sale
Square Footage 2,619 sqft
Price per Sqft $182
Subdivision Legacy 5
MLS Listing ID 1874168
Sold Date 06/12/23
Style Patio Home
Bedrooms 3
Full Baths 3
Half Baths 1
Construction Status Blt./Standing
HOA Fees $262/mo
HOA Y/N Yes
Abv Grd Liv Area 1,325
Year Built 1996
Annual Tax Amount $3,379
Lot Size 3,484 Sqft
Acres 0.08
Lot Dimensions 0.0x0.0x0.0
Property Description
his awesome walkout basement home offers a perfect blend of layout, functionality, and breathtaking views, providing a truly exceptional living experience. The open-concept floor plan seamlessly connects the living room, dining area, and kitchen, creating a warm and welcoming atmosphere. The living room features large windows that allow an abundance of natural light to fill the space. Whether you're hosting a dinner party or enjoying a casual meal with your loved ones, the kitchen/living area provides the perfect setting for any occasion. Retreat to the luxurious primary suite, located on the main level, which offers a peaceful sanctuary to unwind and relax. It features a generous-sized bedroom, a walk-in closet, and a spa-like ensuite bathroom with dual vanities, a soaking tub, and a separate shower. The lower level of this home serves as an excellent space for entertainment and recreation. The walkout basement includes a spacious family room that can be transformed into a home theater, a game room, or a fitness area, depending on your preferences. It also provides direct access to the backyard, where you can enjoy the serene surroundings and the gentle breeze from the golf course. Conveniently located on a golf course, this home offers unparalleled access to world-class golfing opportunities. Indulge in your passion for the game or simply enjoy the tranquil ambiance provided by the lush fairways and manicured greens. In addition to its exceptional features and idyllic location, this residence is situated in close proximity to a wide range of amenities. Explore the nearby parks, hiking trails, shopping centers, and restaurants that contribute to the vibrant lifestyle of St. George.
Location
State UT
County Washington
Area St. George; Santa Clara; Ivins
Rooms
Basement Walk-Out Access
Primary Bedroom Level Floor: 1st
Master Bedroom Floor: 1st
Main Level Bedrooms 1
Interior
Interior Features Bath: Sep. Tub/Shower, Closet: Walk-In, Den/Office, Range/Oven: Free Stdng.
Heating Gas: Central
Cooling Central Air
Flooring Carpet, Tile
Fireplaces Number 2
Fireplace true
Appliance Ceiling Fan, Microwave
Exterior
Exterior Feature Patio: Covered
Garage Spaces 2.0
Community Features Clubhouse
Utilities Available Natural Gas Connected, Electricity Connected, Sewer Connected, Sewer: Public, Water Connected
Amenities Available Clubhouse, Pool, Tennis Court(s), Water
View Y/N No
Roof Type Tile
Present Use Single Family
Topography Curb & Gutter, Road: Paved, Sidewalks, Adjacent to Golf Course
Porch Covered
Total Parking Spaces 2
Private Pool false
Building
Lot Description Curb & Gutter, Road: Paved, Sidewalks, Near Golf Course
Story 2
Sewer Sewer: Connected, Sewer: Public
Water Culinary
Structure Type Brick,Stucco
New Construction No
Construction Status Blt./Standing
Schools
Elementary Schools Bloomington Hills
High Schools Dixie
School District Washington
Others
HOA Fee Include Water
Senior Community No
Tax ID SG-LY-5-85
Acceptable Financing Cash, Conventional, FHA, VA Loan
Horse Property No
Listing Terms Cash, Conventional, FHA, VA Loan
Financing Cash
Read Less Info
Want to know what your home might be worth? Contact us for a FREE valuation!

Our team is ready to help you sell your home for the highest possible price ASAP
Bought with NON-MLS
10808 South River Front Parkway, Suite 3065, Jordan, Utah, 80495, United States






