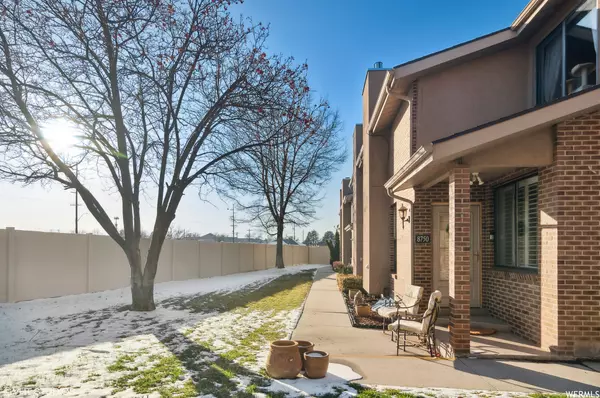For more information regarding the value of a property, please contact us for a free consultation.
3 Beds
3 Baths
2,664 SqFt
SOLD DATE : 05/11/2023
Key Details
Property Type Condo
Sub Type Condominium
Listing Status Sold
Purchase Type For Sale
Square Footage 2,664 sqft
Price per Sqft $169
Subdivision Oakwood Park
MLS Listing ID 1860534
Sold Date 05/11/23
Style Townhouse; Row-end
Bedrooms 3
Full Baths 1
Three Quarter Bath 2
Construction Status Blt./Standing
HOA Fees $341/mo
HOA Y/N Yes
Abv Grd Liv Area 1,922
Year Built 1984
Annual Tax Amount $2,183
Lot Size 435 Sqft
Acres 0.01
Lot Dimensions 0.0x0.0x0.0
Property Description
WOW! Seller paying HOA monthly fees for TWO YEARS at closing!! Spectacular, upgraded townhome perfectly situated among open green space and mature trees! Beautiful laminate flooring, abundance of windows and sleek finishes! Stunning two story great room includes gas fireplace! Impressive upgrades include custom lighting, designer colors, new flooring and stylish decor! Magnificent kitchen has so much to offer with crisp white cabinetry, glass tile backsplash and granite counters! Splendid dining area! Simply sensational second grand, gathering space upstairs complete with wet bar! Luxurious primary retreat showcases wood flooring, sitting area, two closets, soaker tub, gorgeous lighting and french doors leading to private deck! Lower level has perfect layout with private bedroom, bath and additional family room! Rarely available and hard to find in townhomes; Fabulous, private fenced deck and yard! Nestled in prime Sandy location; minutes from restaurants, shopping, entertainment and more! Near world class ski resorts; Park City Resort, Snowbird and Alta! This Townhome is a Hidden Treasure!
Location
State UT
County Salt Lake
Area Sandy; Draper; Granite; Wht Cty
Zoning Multi-Family
Rooms
Basement Full
Primary Bedroom Level Floor: 2nd
Master Bedroom Floor: 2nd
Main Level Bedrooms 1
Interior
Interior Features Bar: Wet, Bath: Master, Disposal, Gas Log, Kitchen: Updated, Range/Oven: Built-In, Vaulted Ceilings, Granite Countertops
Cooling Central Air
Flooring Carpet, Laminate, Tile
Fireplaces Number 1
Equipment Window Coverings
Fireplace true
Window Features Blinds,Plantation Shutters
Appliance Ceiling Fan
Laundry Electric Dryer Hookup
Exterior
Exterior Feature Double Pane Windows, Greenhouse Windows, Lighting, Storm Doors, Patio: Open
Garage Spaces 2.0
Community Features Clubhouse
Utilities Available Natural Gas Connected, Electricity Connected, Sewer: Public, Water Connected
Amenities Available Clubhouse, RV Parking, Fitness Center, Insurance, Maintenance, Pets Permitted, Playground, Sewer Paid, Snow Removal, Trash, Water
View Y/N Yes
View Mountain(s)
Roof Type Asphalt
Present Use Residential
Topography Curb & Gutter, Fenced: Full, Road: Paved, Sidewalks, Sprinkler: Auto-Full, Terrain, Flat, View: Mountain, Private
Porch Patio: Open
Total Parking Spaces 2
Private Pool false
Building
Lot Description Curb & Gutter, Fenced: Full, Road: Paved, Sidewalks, Sprinkler: Auto-Full, View: Mountain, Private
Story 3
Sewer Sewer: Public
Water Culinary
Structure Type Brick,Stucco
New Construction No
Construction Status Blt./Standing
Schools
Elementary Schools East Sandy
Middle Schools Union
High Schools Hillcrest
School District Canyons
Others
HOA Name FCS Community Management
HOA Fee Include Insurance,Maintenance Grounds,Sewer,Trash,Water
Senior Community No
Tax ID 28-05-102-043
Acceptable Financing Cash, Conventional
Horse Property No
Listing Terms Cash, Conventional
Financing Conventional
Read Less Info
Want to know what your home might be worth? Contact us for a FREE valuation!

Our team is ready to help you sell your home for the highest possible price ASAP
Bought with Windermere Real Estate (9th & 9th)
10808 South River Front Parkway, Suite 3065, Jordan, Utah, 80495, United States






