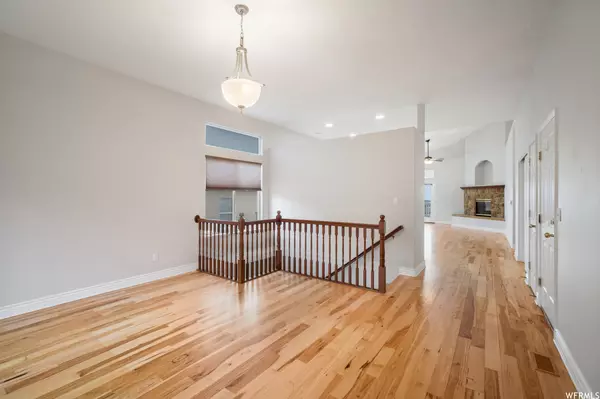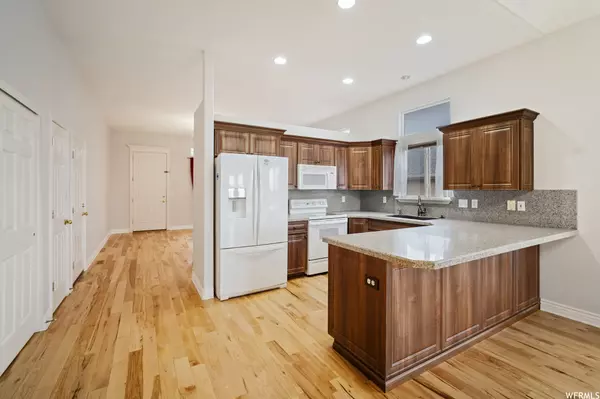For more information regarding the value of a property, please contact us for a free consultation.
5 Beds
3 Baths
3,344 SqFt
SOLD DATE : 04/27/2023
Key Details
Property Type Single Family Home
Sub Type Single Family Residence
Listing Status Sold
Purchase Type For Sale
Square Footage 3,344 sqft
Price per Sqft $194
Subdivision Renaissance At Cedar
MLS Listing ID 1866071
Sold Date 04/27/23
Style Bungalow/Cottage
Bedrooms 5
Full Baths 3
Construction Status Blt./Standing
HOA Fees $125/mo
HOA Y/N Yes
Abv Grd Liv Area 1,672
Year Built 2001
Annual Tax Amount $2,495
Lot Size 3,484 Sqft
Acres 0.08
Lot Dimensions 0.0x0.0x0.0
Property Description
Look no further for a great panoramic Utah Valley view off the back covered balcony. This is a spacious 5 bedroom, 3 full bathroom well taken care of home with a walk out basement. Master bedroom is conveniently positioned for main floor living and overlooks Utah Valley. New roof, Furnace, and tankless water heater just recently installed. The 2 basement bedrooms lends itself well for a spacious office, Bunk room, and/or visitor quarters. For minimum yard living desires, this is a great set up! Square footage figures are provided as a courtesy estimate only. Buyer is advised to obtain an independent measurement.
Location
State UT
County Utah
Area Pl Grove; Lindon; Orem
Rooms
Basement Daylight, Entrance, Full
Main Level Bedrooms 3
Interior
Interior Features Bath: Master, Bath: Sep. Tub/Shower, Closet: Walk-In, Den/Office, Disposal, Great Room, Kitchen: Updated, Range: Countertop, Granite Countertops
Heating Forced Air
Cooling Central Air
Flooring Carpet, Hardwood
Fireplaces Number 1
Fireplace true
Window Features Blinds
Appliance Microwave, Range Hood, Refrigerator, Water Softener Owned
Laundry Electric Dryer Hookup, Gas Dryer Hookup
Exterior
Exterior Feature Balcony, Basement Entrance, Deck; Covered, Double Pane Windows, Patio: Covered
Garage Spaces 2.0
Utilities Available Natural Gas Connected, Electricity Connected, Sewer Connected, Sewer: Public, Water Connected
Amenities Available Maintenance, Picnic Area, Playground
View Y/N Yes
View Lake, Mountain(s), Valley
Roof Type Asphalt,Pitched
Present Use Single Family
Topography Curb & Gutter, Road: Paved, Sidewalks, Sprinkler: Auto-Full, Terrain: Steep Slope, View: Lake, View: Mountain, View: Valley
Porch Covered
Total Parking Spaces 4
Private Pool false
Building
Lot Description Curb & Gutter, Road: Paved, Sidewalks, Sprinkler: Auto-Full, Terrain: Steep Slope, View: Lake, View: Mountain, View: Valley
Story 2
Sewer Sewer: Connected, Sewer: Public
Water Culinary
Structure Type Brick,Stucco
New Construction No
Construction Status Blt./Standing
Schools
Elementary Schools Deerfield
Middle Schools Mt Ridge
High Schools Lone Peak
School District Alpine
Others
HOA Name Renaissance at Cedar Hill
HOA Fee Include Maintenance Grounds
Senior Community No
Tax ID 51-437-0030
Acceptable Financing Cash, Conventional
Horse Property No
Listing Terms Cash, Conventional
Financing Conventional
Read Less Info
Want to know what your home might be worth? Contact us for a FREE valuation!

Our team is ready to help you sell your home for the highest possible price ASAP
Bought with KW WESTFIELD
10808 South River Front Parkway, Suite 3065, Jordan, Utah, 80495, United States






