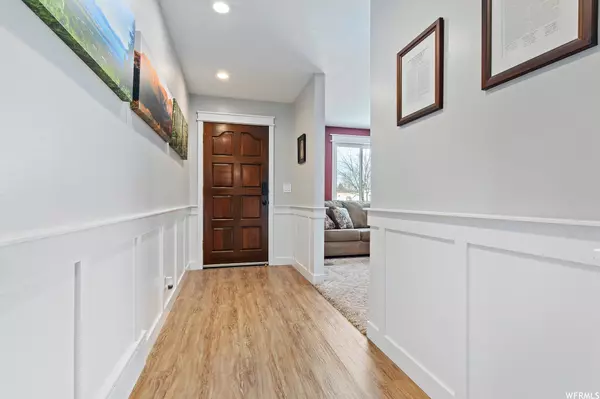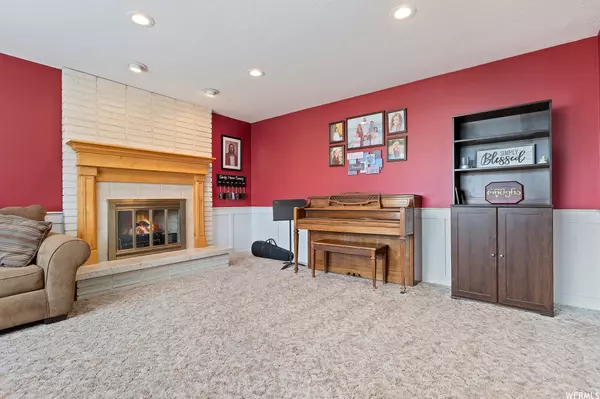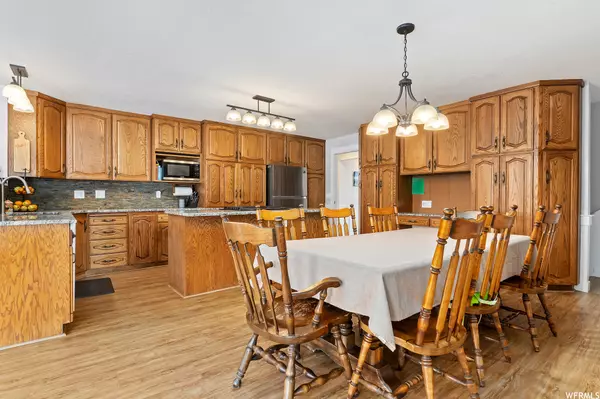For more information regarding the value of a property, please contact us for a free consultation.
5 Beds
3 Baths
3,039 SqFt
SOLD DATE : 04/20/2023
Key Details
Property Type Single Family Home
Sub Type Single Family Residence
Listing Status Sold
Purchase Type For Sale
Square Footage 3,039 sqft
Price per Sqft $202
Subdivision Sherwood Park
MLS Listing ID 1868312
Sold Date 04/20/23
Style Rambler/Ranch
Bedrooms 5
Full Baths 2
Three Quarter Bath 1
Construction Status Blt./Standing
HOA Y/N No
Abv Grd Liv Area 1,807
Year Built 1972
Annual Tax Amount $3,693
Lot Size 9,583 Sqft
Acres 0.22
Lot Dimensions 0.0x0.0x0.0
Property Description
OPEN HOUSE CANCELLED. Under Contract. This beautiful updated and remodeled home boasts over 3,000 square feet of living space, 5 spacious bedrooms, and 2.75 bathrooms. The living room features ample natural light, leading to an extra-large kitchen with ample storage. The fully finished basement offers another large family room, large bedrooms, and a storage room with shelving. The charming outdoor garden oasis includes mature fruit trees, vegetable rows, and a storage shed for your gardening tools and seasonal decor. Enjoy convenient access to shopping malls, grocery stores, schools, public transit, and parks, in addition to Sandy's excellent schools, restaurants, and entertainment options. The new HVAC system, installed in Fall 2022, ensures your comfort year-round in this beautiful home. Showings start Friday 3/31 @ 5PM.
Location
State UT
County Salt Lake
Area Sandy; Alta; Snowbd; Granite
Zoning Single-Family
Rooms
Basement Partial
Primary Bedroom Level Floor: 1st
Master Bedroom Floor: 1st
Main Level Bedrooms 3
Interior
Interior Features Bath: Master, Den/Office, Disposal, Gas Log, Oven: Gas, Range: Gas
Heating Forced Air, Gas: Central
Cooling Central Air
Flooring Carpet, Tile
Fireplaces Number 3
Fireplaces Type Fireplace Equipment
Equipment Fireplace Equipment, Storage Shed(s), Swing Set, Window Coverings, Wood Stove
Fireplace true
Window Features Full
Appliance Dryer, Microwave, Refrigerator, Satellite Dish, Washer
Laundry Gas Dryer Hookup
Exterior
Exterior Feature Double Pane Windows, Sliding Glass Doors, Storm Doors
Garage Spaces 2.0
Utilities Available Natural Gas Connected, Electricity Connected, Sewer Connected, Water Connected
View Y/N No
Roof Type Asphalt
Present Use Single Family
Topography Corner Lot, Cul-de-Sac, Curb & Gutter, Road: Paved, Sidewalks, Sprinkler: Auto-Full, Terrain, Flat
Total Parking Spaces 2
Private Pool false
Building
Lot Description Corner Lot, Cul-De-Sac, Curb & Gutter, Road: Paved, Sidewalks, Sprinkler: Auto-Full
Faces North
Story 2
Sewer Sewer: Connected
Water Culinary
Structure Type Aluminum,Brick
New Construction No
Construction Status Blt./Standing
Schools
Elementary Schools Peruvian Park
Middle Schools Union
High Schools Hillcrest
School District Canyons
Others
Senior Community No
Tax ID 22-33-152-004
Acceptable Financing Cash, Conventional, FHA, VA Loan
Horse Property No
Listing Terms Cash, Conventional, FHA, VA Loan
Financing Conventional
Read Less Info
Want to know what your home might be worth? Contact us for a FREE valuation!

Our team is ready to help you sell your home for the highest possible price ASAP
Bought with KW South Valley Keller Williams
10808 South River Front Parkway, Suite 3065, Jordan, Utah, 80495, United States






