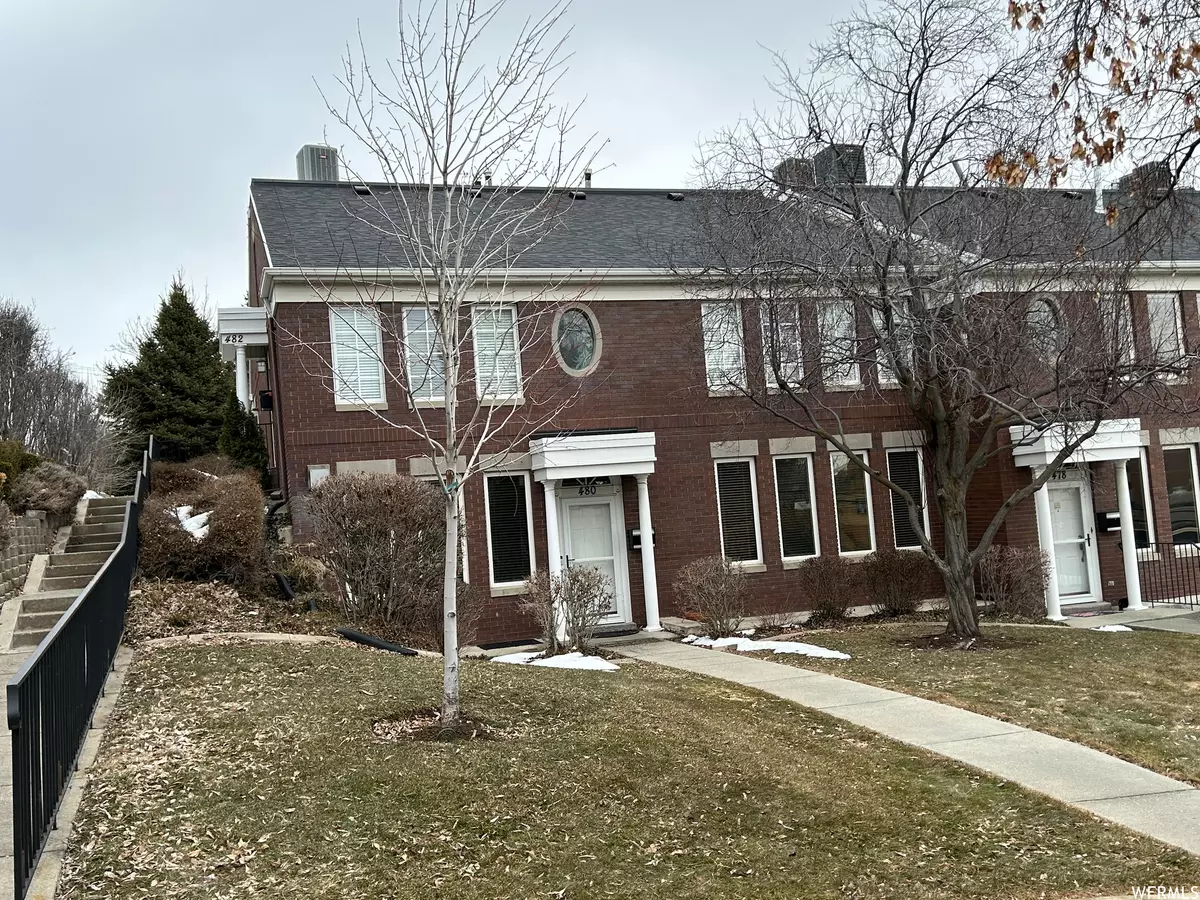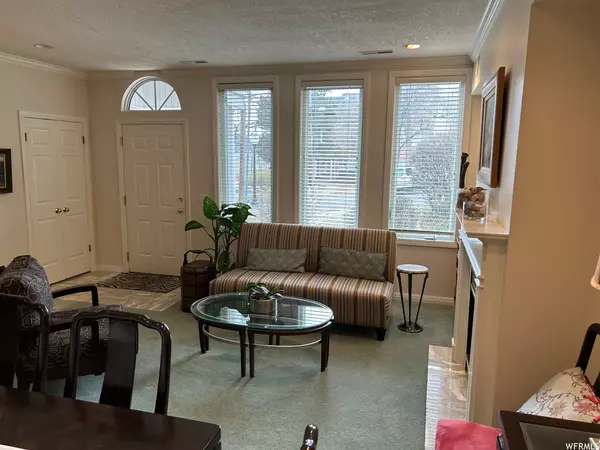For more information regarding the value of a property, please contact us for a free consultation.
2 Beds
3 Baths
2,465 SqFt
SOLD DATE : 03/29/2023
Key Details
Property Type Condo
Sub Type Condominium
Listing Status Sold
Purchase Type For Sale
Square Footage 2,465 sqft
Price per Sqft $317
Subdivision North Crest Park
MLS Listing ID 1865769
Sold Date 03/29/23
Style Townhouse; Row-end
Bedrooms 2
Full Baths 1
Half Baths 1
Three Quarter Bath 1
Construction Status Blt./Standing
HOA Fees $435/mo
HOA Y/N Yes
Abv Grd Liv Area 2,465
Year Built 1994
Annual Tax Amount $3,618
Lot Size 435 Sqft
Acres 0.01
Lot Dimensions 0.0x0.0x0.0
Property Description
Beautiful Avenues townhouse with secluded and private backyard. It is the largest unit in the complex, featuring a primary suite on the main floor with a recently remodeled bathroom, including two shower heads. Instant hot water heater located under kitchen sink. It has formal living and dining rooms in addition to a kitchen dining area and a huge family room. It features two gas fireplaces and a double size patio off the kitchen with electric retractable awnings. On the second floor is a spacious and sunny bedroom with mountain views and bathroom. The third floor features a room with two skylights that could be used as an office, craft room or exercise/yoga hideout. 11 ft ceilings throughout most of the home. Walk to City Creek Canyon, shopping, dining and the library is just around the corner. Private entrance and attached 2 car garage. The backyard common area is a peaceful sanctuary with occasional wildlife sightings. This unique property has main floor living, easy city and canyon access, mountain views and amazing green space. Ample storage and closets throughout including laundry/pantry off kitchen.
Location
State UT
County Salt Lake
Area Salt Lake City: Avenues Area
Zoning Single-Family
Rooms
Basement None
Primary Bedroom Level Floor: 1st
Master Bedroom Floor: 1st
Main Level Bedrooms 1
Interior
Interior Features Bath: Master, Closet: Walk-In, Den/Office, Disposal, Gas Log, Range/Oven: Free Stdng., Video Door Bell(s), Video Camera(s)
Heating Forced Air, Gas: Central
Cooling Central Air
Flooring Carpet, Hardwood, Tile
Fireplaces Number 2
Equipment Humidifier
Fireplace true
Window Features See Remarks,Blinds,Part
Appliance Dryer, Microwave, Refrigerator, Washer
Laundry Electric Dryer Hookup
Exterior
Exterior Feature Awning(s), Double Pane Windows, Lighting, Skylights
Garage Spaces 2.0
Utilities Available Natural Gas Connected, Electricity Connected, Sewer Connected, Sewer: Public, Water Connected
Amenities Available Other, Pet Rules, Pets Permitted, Snow Removal, Trash, Water
View Y/N Yes
View Mountain(s)
Roof Type See Remarks,Asphalt
Present Use Residential
Topography Curb & Gutter, Fenced: Full, Road: Paved, Sidewalks, Sprinkler: Auto-Full, Terrain, Flat, View: Mountain, Drip Irrigation: Auto-Part
Accessibility Ground Level, Single Level Living
Total Parking Spaces 2
Private Pool false
Building
Lot Description Curb & Gutter, Fenced: Full, Road: Paved, Sidewalks, Sprinkler: Auto-Full, View: Mountain, Drip Irrigation: Auto-Part
Faces West
Story 3
Sewer Sewer: Connected, Sewer: Public
Water Culinary
Structure Type Brick
New Construction No
Construction Status Blt./Standing
Schools
Elementary Schools Ensign
Middle Schools Bryant
High Schools West
School District Salt Lake
Others
HOA Name Mike Stone
HOA Fee Include Trash,Water
Senior Community No
Tax ID 09-31-292-015
Acceptable Financing Cash, Conventional, VA Loan
Horse Property No
Listing Terms Cash, Conventional, VA Loan
Financing Cash
Read Less Info
Want to know what your home might be worth? Contact us for a FREE valuation!

Our team is ready to help you sell your home for the highest possible price ASAP
Bought with Coldwell Banker Realty (Salt Lake-Sugar House)
10808 South River Front Parkway, Suite 3065, Jordan, Utah, 80495, United States






