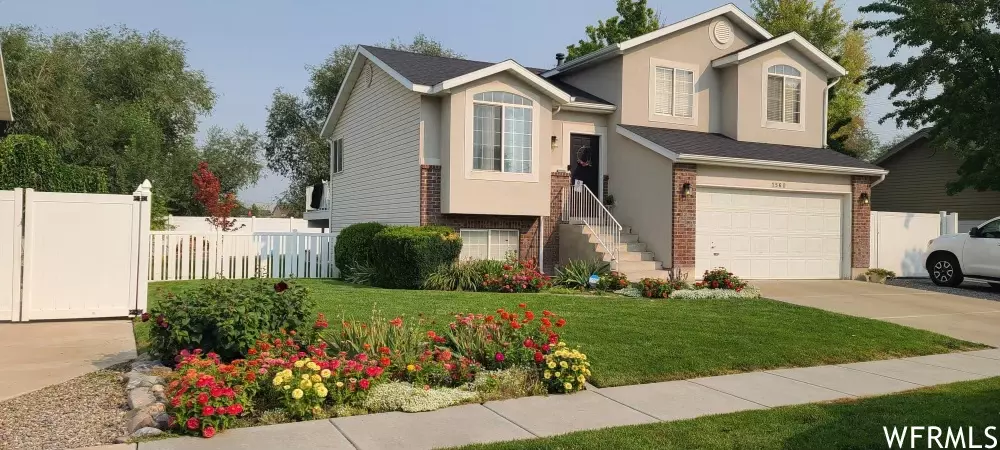For more information regarding the value of a property, please contact us for a free consultation.
4 Beds
2 Baths
1,824 SqFt
SOLD DATE : 03/15/2023
Key Details
Property Type Single Family Home
Sub Type Single Family Residence
Listing Status Sold
Purchase Type For Sale
Square Footage 1,824 sqft
Price per Sqft $258
Subdivision Kayscreek Estates
MLS Listing ID 1853432
Sold Date 03/15/23
Style Tri/Multi-Level
Bedrooms 4
Full Baths 2
Construction Status Blt./Standing
HOA Fees $30/mo
HOA Y/N Yes
Abv Grd Liv Area 1,310
Year Built 1998
Annual Tax Amount $2,233
Lot Size 7,405 Sqft
Acres 0.17
Lot Dimensions 0.0x0.0x0.0
Property Description
**$10,000 Price reduction!*** If buyers prefer, we can apply that $10,000 towards an interest-rate buy down at a purchase price of $488,900. Don't miss this chance to own a home in one of those neighborhoods where people don't move away from very often! Beautifully updated home in an area that offers so much! Amazing park across the street, walking/biking trail right behind the house, Kays creek access right behind the house, plus a new Junior high within walking distance, as well as front side yard RV parking that extends through the back yard. So many upgrades to mention-remodeled kitchen (2018) with granite countertops, can lights, double doors to the large back deck, new paint, custom trim, new laminate throughout, as well as bathroom upgrades. New furnace (Fall 2018) featuring whole home air purification system including Reme Halo UV air purifier, Cor humidifier, and dynamic air filter. New AC condenser (Fall 2018), new roof (Fall 2018) including the shed, new fencing to be full privacy (Summer 2021) including custom fabricated metal swinging gate, as well as a beautiful fire pit area in the back yard. Utopia Fiber internet is available. Square footage figures are provided as a courtesy estimate only and were obtained from previous listing. Buyer is advised to obtain an independent measurement.
Location
State UT
County Davis
Area Kaysville; Fruit Heights; Layton
Zoning Single-Family
Rooms
Basement Daylight, Partial
Primary Bedroom Level Floor: 2nd
Master Bedroom Floor: 2nd
Interior
Interior Features Disposal, Range/Oven: Free Stdng.
Heating Forced Air, Gas: Central
Cooling Central Air
Flooring Carpet, Laminate, Linoleum
Equipment Storage Shed(s), Window Coverings
Fireplace false
Window Features Blinds,Drapes,Full
Appliance Microwave, Refrigerator
Laundry Electric Dryer Hookup
Exterior
Exterior Feature Bay Box Windows, Double Pane Windows
Garage Spaces 2.0
Utilities Available Natural Gas Connected, Electricity Connected, Sewer Connected, Sewer: Public, Water Connected
View Y/N No
Roof Type Asphalt
Present Use Single Family
Topography Curb & Gutter, Fenced: Full, Sidewalks, Sprinkler: Auto-Full, Terrain, Flat
Total Parking Spaces 4
Private Pool false
Building
Lot Description Curb & Gutter, Fenced: Full, Sidewalks, Sprinkler: Auto-Full
Faces South
Story 3
Sewer Sewer: Connected, Sewer: Public
Water Culinary
Structure Type Aluminum,Brick
New Construction No
Construction Status Blt./Standing
Schools
Elementary Schools Heritage
Middle Schools Shoreline Jr High
High Schools Davis
School District Davis
Others
Senior Community No
Tax ID 11-405-0062
Acceptable Financing Cash, Conventional, FHA, VA Loan
Horse Property No
Listing Terms Cash, Conventional, FHA, VA Loan
Financing VA
Read Less Info
Want to know what your home might be worth? Contact us for a FREE valuation!

Our team is ready to help you sell your home for the highest possible price ASAP
Bought with Equity Real Estate (Select)

10808 South River Front Parkway, Suite 3065, Jordan, Utah, 80495, United States






