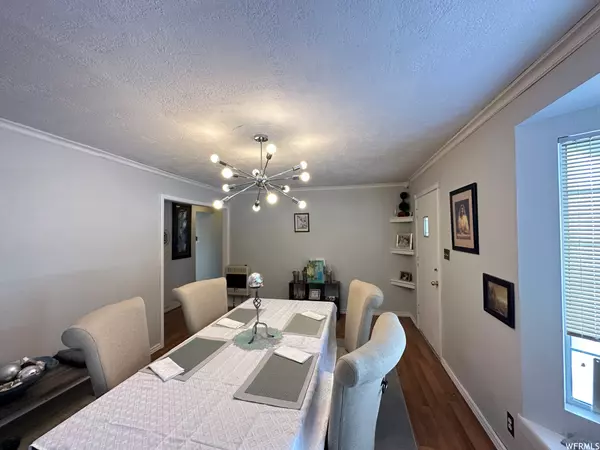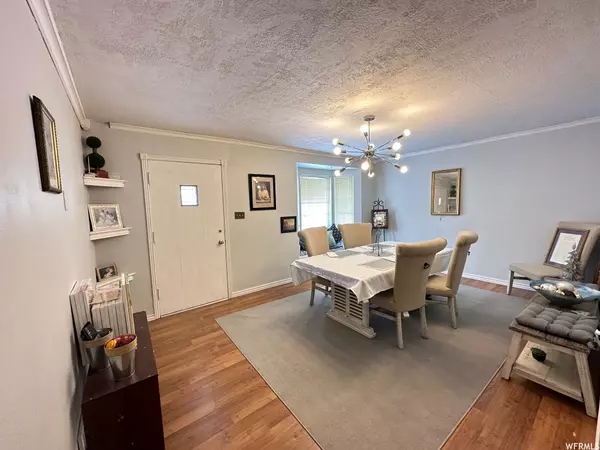For more information regarding the value of a property, please contact us for a free consultation.
2 Beds
1 Bath
2,198 SqFt
SOLD DATE : 02/27/2023
Key Details
Property Type Single Family Home
Sub Type Single Family Residence
Listing Status Sold
Purchase Type For Sale
Square Footage 2,198 sqft
Price per Sqft $65
Subdivision Dragerton Sub
MLS Listing ID 1858016
Sold Date 02/27/23
Style Bungalow/Cottage
Bedrooms 2
Full Baths 1
Construction Status Blt./Standing
HOA Y/N No
Abv Grd Liv Area 1,632
Year Built 1949
Annual Tax Amount $1,145
Lot Size 5,662 Sqft
Acres 0.13
Lot Dimensions 63.0x88.0x63.0
Property Description
Snuggled into one of the last streets in East Carbon on a corner lot sits this adorable home. It has been loved from the minute it was built, and now it is time for someone else to love it as much as the current owners have. Buyer's if you are looking for a home that is partially furnished then look no future, seller is willing to leave most of the furniture. The seller wanted me to pass along some of the things they have loved the most about the home, they have loved the openness of the kitchen and living room when they have gatherings. Looking out the front room bay window watching the deer walk by. The luxury of the walk in closets,and large bedrooms. Being secluded in the back yard enjoying the views of nature, and the spacious basement for all of their storage needs. Buyers let's look at this house together! Square footage figures are provided as a courtesy estimate only. Buyer is advised to obtain an independent measurement.
Location
State UT
County Carbon
Area East Carbon
Zoning Single-Family
Rooms
Basement Partial
Main Level Bedrooms 1
Interior
Interior Features Closet: Walk-In, Disposal, Range/Oven: Free Stdng.
Heating Electric, Space Heater
Flooring Carpet, Linoleum
Fireplaces Number 1
Equipment Storage Shed(s), Window Coverings
Fireplace true
Window Features Blinds
Appliance Ceiling Fan, Dryer, Microwave, Range Hood, Refrigerator, Washer
Laundry Electric Dryer Hookup
Exterior
Exterior Feature Bay Box Windows, Double Pane Windows, Out Buildings, Lighting, Patio: Covered, Storm Doors, Patio: Open
Carport Spaces 2
Utilities Available Electricity Connected, Sewer Connected, Water Connected
View Y/N Yes
View Mountain(s)
Roof Type Metal
Present Use Single Family
Topography Corner Lot, Curb & Gutter, Fenced: Full, Road: Paved, Sidewalks, Terrain, Flat, View: Mountain
Porch Covered, Patio: Open
Total Parking Spaces 2
Private Pool false
Building
Lot Description Corner Lot, Curb & Gutter, Fenced: Full, Road: Paved, Sidewalks, View: Mountain
Faces North
Story 3
Sewer Sewer: Connected
Water Culinary
Structure Type Other
New Construction No
Construction Status Blt./Standing
Schools
Elementary Schools Bruin Point
Middle Schools Mont Harmon
High Schools Carbon
School District Carbon
Others
Senior Community No
Tax ID 1C-0749-0000
Acceptable Financing Cash, Conventional, FHA, VA Loan, USDA Rural Development
Horse Property No
Listing Terms Cash, Conventional, FHA, VA Loan, USDA Rural Development
Financing Conventional
Read Less Info
Want to know what your home might be worth? Contact us for a FREE valuation!

Our team is ready to help you sell your home for the highest possible price ASAP
Bought with Lift Realty
10808 South River Front Parkway, Suite 3065, Jordan, Utah, 80495, United States






