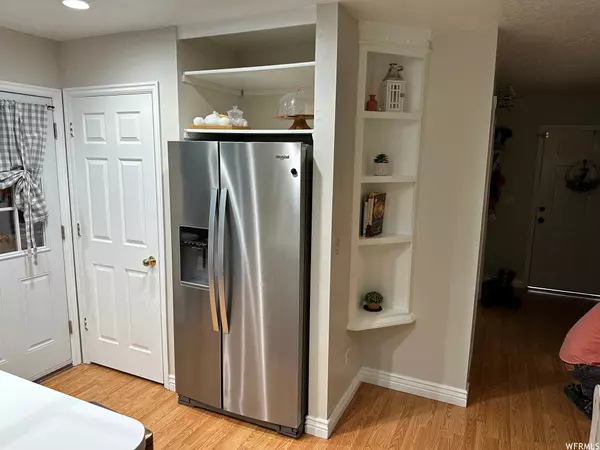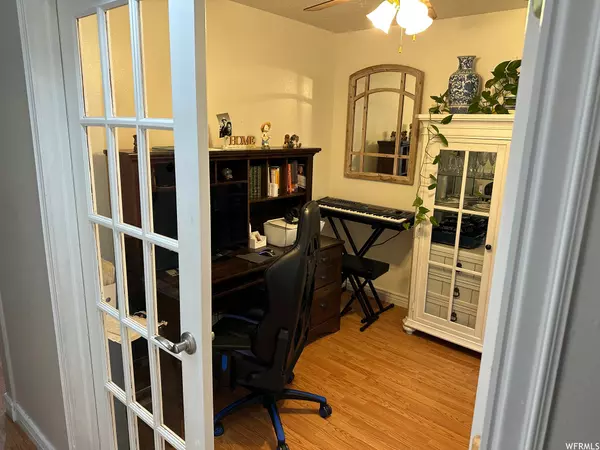For more information regarding the value of a property, please contact us for a free consultation.
4 Beds
3 Baths
1,542 SqFt
SOLD DATE : 03/02/2023
Key Details
Property Type Single Family Home
Sub Type Single Family Residence
Listing Status Sold
Purchase Type For Sale
Square Footage 1,542 sqft
Price per Sqft $289
Subdivision Henson
MLS Listing ID 1849965
Sold Date 03/02/23
Style Tri/Multi-Level
Bedrooms 4
Full Baths 2
Half Baths 1
Construction Status Blt./Standing
HOA Y/N No
Abv Grd Liv Area 1,014
Year Built 1999
Annual Tax Amount $2,201
Lot Size 7,840 Sqft
Acres 0.18
Lot Dimensions 0.0x0.0x0.0
Property Description
Seller is willing to contribute up to $10,000.00 towards the buyers closing costs OR a 2:1 Buy down. This beautiful home has been brought back to life with the creation of a stunning paver patio with walkways and a diverse mixture of perennial plants and moss that will make anyone with a green thumb (or aspires to have one) giddy. It's a fantastic place to have Barbeque and get togethers throughout the warmer months, or a great place to have friends and family over for the holidays for some smores and hot chocolate. The kitchen cabinets have been painted and updated with new hardware. New stair treads have been installed this year along with tile risers. The basement living area has new LVP flooring, new trim and paneling, and a brand-new dry bar great for quick access to drinks and snacks while you entertain your friends and family. The appliances are relatively new, the microwave new in October 2022 and dishwasher is less than a year old. Updated guest bathroom and all of the bedrooms have been updated with new LVP flooring, and three of the bedrooms have accent walls that make them feel very cozy. This community is a fantastic place to live. The people are very thoughtful, generous, and kind. You will feel welcome and at home right away. Call your agent today to check out this lovely home! The High-Speed internet is provided by a neighbor at a reasonable price per month. Details to be provided upon accepted offer. square footage provided as a courtesy and buyer to verify.
Location
State UT
County Utah
Area Provo; Mamth; Springville
Zoning Single-Family
Rooms
Basement Daylight, Partial
Interior
Interior Features Bath: Master, Disposal, Range/Oven: Built-In
Heating Forced Air, Gas: Central
Cooling Central Air
Flooring Laminate, Vinyl
Equipment Window Coverings
Fireplace false
Window Features Blinds
Appliance Ceiling Fan, Microwave
Laundry Electric Dryer Hookup
Exterior
Exterior Feature Double Pane Windows, Sliding Glass Doors, Patio: Open
Garage Spaces 2.0
Utilities Available Natural Gas Connected, Electricity Connected, Sewer Connected, Water Connected
View Y/N Yes
View Mountain(s)
Roof Type Asphalt
Present Use Single Family
Topography Curb & Gutter, Fenced: Full, Sidewalks, Sprinkler: Auto-Full, View: Mountain
Porch Patio: Open
Total Parking Spaces 6
Private Pool false
Building
Lot Description Curb & Gutter, Fenced: Full, Sidewalks, Sprinkler: Auto-Full, View: Mountain
Faces West
Story 3
Sewer Sewer: Connected
Water Culinary
Structure Type Aluminum,Asphalt,Brick
New Construction No
Construction Status Blt./Standing
Schools
Elementary Schools Westside
Middle Schools Springville Jr
High Schools Springville
School District Nebo
Others
Senior Community No
Tax ID 41-407-0011
Acceptable Financing Cash, Conventional, FHA, VA Loan
Horse Property No
Listing Terms Cash, Conventional, FHA, VA Loan
Financing FHA
Read Less Info
Want to know what your home might be worth? Contact us for a FREE valuation!

Our team is ready to help you sell your home for the highest possible price ASAP
Bought with ERA Brokers Consolidated (Carbon County)
10808 South River Front Parkway, Suite 3065, Jordan, Utah, 80495, United States






