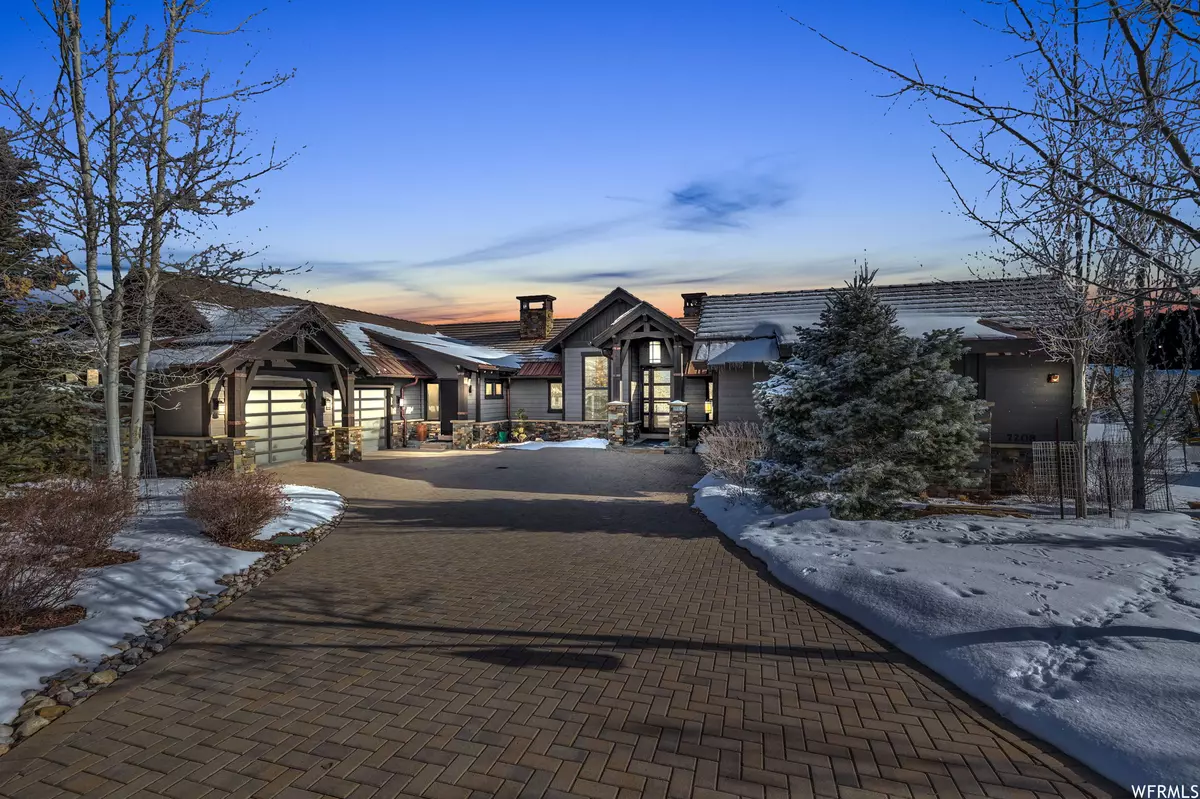For more information regarding the value of a property, please contact us for a free consultation.
4 Beds
6 Baths
5,590 SqFt
SOLD DATE : 02/28/2023
Key Details
Property Type Single Family Home
Sub Type Single Family Residence
Listing Status Sold
Purchase Type For Sale
Square Footage 5,590 sqft
Price per Sqft $1,109
Subdivision Glenwild
MLS Listing ID 1855486
Sold Date 02/28/23
Style Stories: 2
Bedrooms 4
Full Baths 4
Three Quarter Bath 2
Construction Status Blt./Standing
HOA Fees $469/ann
HOA Y/N Yes
Abv Grd Liv Area 2,795
Year Built 2013
Annual Tax Amount $12,401
Lot Size 0.840 Acres
Acres 0.84
Lot Dimensions 0.0x0.0x0.0
Property Description
This mountain modern home is the most unique opportunity in Glenwild - with the ability to be turnkey, offering a coveted golf membership, allowing you to ski or golf tomorrow. This unique, one-of-a-kind home offers it all! A luxurious masterpiece, boasting 4 bedrooms, 6 bathrooms, 6 fireplaces, and an oversized 2-car garage with ample storage, plus a 3rd car garage with ski & golf storage. This home is located on the 14th fairway of the Tom Fazio designed Glenwild Golf Course only minutes from the clubhouse. This polished gem was built by award winning builder, Lane Myers. Seen in the Parade of Homes, from the moment you walk in you'll be greeted by soaring ceilings, huge windows, and an open floor plan that lets in natural light and provides stunning views of the #1 Golf Course in Utah. The landscape is mature and well thought out with beautiful pines, aspens, maples, two beautiful water features, and more. The gourmet kitchen is perfect for cooking up your favorite meals, while the spacious bedrooms provide plenty of room to relax and unwind. You'll love spending time outdoors on the decks, or taking in the fresh air, sitting around one of two outdoor fire pits while taking in the incredible scenery. The great room with its 20-foot ceiling and massive stone fireplace is the natural gathering place and flows effortlessly into the dream kitchen. The Wolf/Subzero appliances, dual dishwashers, and huge center island will inspire your inner gourmet. You'll also appreciate the well-thought-out details like the hidden pantry, prep sink, and four wine refrigerators. If you need to get some work done or want to escape for a little peace and quiet, the office and attached casita with its own entrance is perfect. The luxurious Owner's Suite features a sitting area with a cozy fireplace, gorgeous views, a huge closet with built-ins, and a spa-like bath with his and hers vanities, an oversized soaking tub, a glass enclosed shower, and a private covered patio. There are three additional bedrooms each with their own ensuite baths with dual vanities, plus a bonus room. Downstairs you'll find everything you need for family fun and entertainment including a home theater, game room with wet bar, wine cellar, fitness studio complete with Peloton & elliptical. Relaxing outside under the covered patio with a fire pit, or one of the two covered decks, or the detached outdoor fire pit, while taking in the expansive view of the golf course makes relaxing and unwinding at the end of each day that much more enjoyable. Being just minutes from world class Park City ski resorts, Park City main street shopping and dining, located within the Park City School District, and only 30 minutes from Salt Lake City International Airport makes this property truly unique. This home includes Savant home automation, and a heated driveway that makes winters that much more enjoyable, this is not just a house... it's a lifestyle!
Location
State UT
County Summit
Area Park City; Kimball Jct; Smt Pk
Zoning Single-Family
Rooms
Basement Walk-Out Access
Primary Bedroom Level Floor: 1st
Master Bedroom Floor: 1st
Main Level Bedrooms 2
Interior
Interior Features Alarm: Fire, Alarm: Security, Bar: Wet, Bath: Master, Bath: Sep. Tub/Shower, Central Vacuum, Closet: Walk-In, Den/Office, Disposal, Floor Drains, Gas Log, Great Room, Kitchen: Second, Oven: Gas, Range: Gas, Range/Oven: Built-In, Vaulted Ceilings, Granite Countertops
Heating Forced Air
Cooling Central Air
Flooring Carpet, Tile
Fireplaces Number 6
Equipment Humidifier
Fireplace true
Appliance Ceiling Fan, Portable Dishwasher, Dryer, Microwave, Range Hood, Refrigerator, Satellite Dish, Washer
Laundry Electric Dryer Hookup, Gas Dryer Hookup
Exterior
Exterior Feature Deck; Covered, Double Pane Windows, Entry (Foyer), Lighting, Patio: Covered, Sliding Glass Doors, Walkout
Garage Spaces 3.0
Community Features Clubhouse
Utilities Available Natural Gas Connected, Electricity Connected, Sewer Connected, Sewer: Public, Water Connected
View Y/N Yes
View Mountain(s)
Roof Type Metal
Present Use Single Family
Topography Road: Paved, Sprinkler: Auto-Full, Terrain, Flat, Terrain: Grad Slope, View: Mountain, Adjacent to Golf Course, Drip Irrigation: Auto-Full, Private
Porch Covered
Total Parking Spaces 3
Private Pool true
Building
Lot Description Road: Paved, Sprinkler: Auto-Full, Terrain: Grad Slope, View: Mountain, Near Golf Course, Drip Irrigation: Auto-Full, Private
Faces West
Story 2
Sewer Sewer: Connected, Sewer: Public
Water Culinary
Structure Type Cedar,Stone
New Construction No
Construction Status Blt./Standing
Schools
Elementary Schools Trailside
Middle Schools Treasure Mt
High Schools Park City
School District Park City
Others
HOA Name Coopers Mgt
Senior Community No
Tax ID GWLD-95
Security Features Fire Alarm,Security System
Acceptable Financing Cash, Conventional
Horse Property No
Listing Terms Cash, Conventional
Financing Conventional
Read Less Info
Want to know what your home might be worth? Contact us for a FREE valuation!

Our team is ready to help you sell your home for the highest possible price ASAP
Bought with NON-MLS
10808 South River Front Parkway, Suite 3065, Jordan, Utah, 80495, United States






