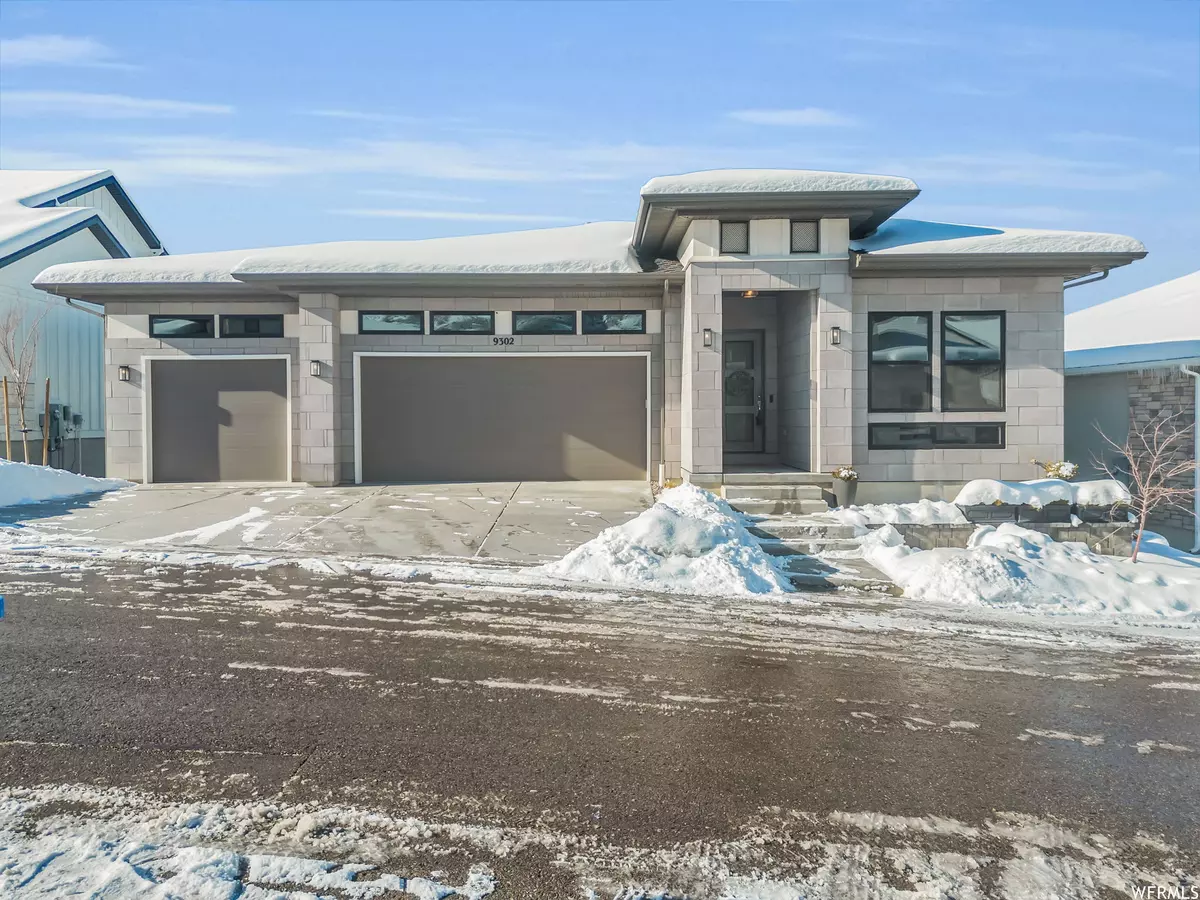For more information regarding the value of a property, please contact us for a free consultation.
3 Beds
3 Baths
3,431 SqFt
SOLD DATE : 02/17/2023
Key Details
Property Type Single Family Home
Sub Type Single Family Residence
Listing Status Sold
Purchase Type For Sale
Square Footage 3,431 sqft
Price per Sqft $358
Subdivision Giverny Amended
MLS Listing ID 1855180
Sold Date 02/17/23
Style Rambler/Ranch
Bedrooms 3
Full Baths 2
Half Baths 1
Construction Status Blt./Standing
HOA Fees $226/mo
HOA Y/N Yes
Abv Grd Liv Area 1,723
Year Built 2018
Annual Tax Amount $5,646
Lot Size 5,662 Sqft
Acres 0.13
Lot Dimensions 0.0x0.0x0.0
Property Description
OPEN HOUSE SAT JAN 14th from12-3 .Gorgeous home in an unbeatable location.Priced to sell. You do not want to miss this opportunity to own a home in the very popular Giverny Neighborhood located on the east bench of Cottonwood Heights. Want to be first in the lift line? This 3 bedroom , 2 1/2 bath home is just minutes from Snowbird, Alta, Brighton, and Solitude Ski resorts.The newly constructed home has an amazing floor plan with the ease of single level living to entertain and a spot for all your guest in the finished walkout basement. A Few of the many upgrades in this home include, quartz counter tops, stainless steal appliances, heated tile in primary bath, laundry room connects directly to primary closet.,water softener with salt fill inside garage so you don't have to lug salt downstairs, epoxy coated garage floors, and a beautiful steel entry door. Come see for yourself why this should be your new mountain retreat..
Location
State UT
County Salt Lake
Area Sandy; Alta; Snowbd; Granite
Zoning Single-Family
Rooms
Basement Walk-Out Access
Primary Bedroom Level Floor: 1st
Master Bedroom Floor: 1st
Main Level Bedrooms 1
Interior
Interior Features Bath: Master, Bath: Sep. Tub/Shower, Oven: Double, Oven: Wall, Range: Gas, Vaulted Ceilings, Video Door Bell(s)
Heating Gas: Central
Cooling Central Air
Flooring Tile, Vinyl
Fireplaces Number 1
Equipment Window Coverings
Fireplace true
Window Features Full,Shades
Appliance Dryer, Microwave, Range Hood, Refrigerator, Washer, Water Softener Owned
Exterior
Exterior Feature Deck; Covered, Walkout
Garage Spaces 3.0
Utilities Available Natural Gas Connected, Electricity Connected, Sewer Connected, Sewer: Public, Water Connected
Amenities Available Gated, Hiking Trails, Pet Rules, Picnic Area, Snow Removal
View Y/N Yes
View Mountain(s)
Roof Type Asphalt
Present Use Single Family
Topography Fenced: Full, Sprinkler: Manual-Full, View: Mountain, Drip Irrigation: Auto-Full
Accessibility Single Level Living
Total Parking Spaces 6
Private Pool false
Building
Lot Description Fenced: Full, Sprinkler: Manual-Full, View: Mountain, Drip Irrigation: Auto-Full
Faces East
Story 2
Sewer Sewer: Connected, Sewer: Public
Water Culinary
New Construction No
Construction Status Blt./Standing
Schools
Elementary Schools Granite
Middle Schools Albion
High Schools Brighton
School District Canyons
Others
HOA Name Dave Teerlink
Senior Community No
Tax ID 28-02-481-019
Acceptable Financing Cash, Conventional, FHA, VA Loan
Horse Property No
Listing Terms Cash, Conventional, FHA, VA Loan
Financing Conventional
Read Less Info
Want to know what your home might be worth? Contact us for a FREE valuation!

Our team is ready to help you sell your home for the highest possible price ASAP
Bought with The Group Real Estate, LLC
10808 South River Front Parkway, Suite 3065, Jordan, Utah, 80495, United States






