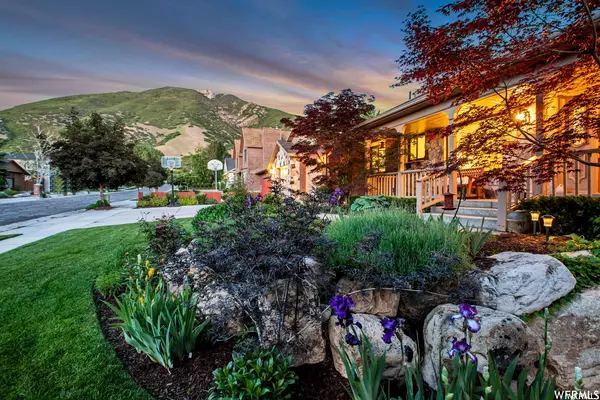For more information regarding the value of a property, please contact us for a free consultation.
5 Beds
4 Baths
3,556 SqFt
SOLD DATE : 02/15/2023
Key Details
Property Type Single Family Home
Sub Type Single Family Residence
Listing Status Sold
Purchase Type For Sale
Square Footage 3,556 sqft
Price per Sqft $261
Subdivision Hillsborough Estates
MLS Listing ID 1856517
Sold Date 02/15/23
Style Rambler/Ranch
Bedrooms 5
Full Baths 2
Half Baths 1
Three Quarter Bath 1
Construction Status Blt./Standing
HOA Y/N No
Abv Grd Liv Area 1,778
Year Built 1981
Annual Tax Amount $4,800
Lot Size 10,890 Sqft
Acres 0.25
Lot Dimensions 0.0x0.0x0.0
Property Description
You will fall in love with this 5 bedroom, 4 bath home, in a highly desired neighborhood. Updated kitchen featuring new custom cabinets, quartz countertops, backsplash, new gas range and refrigerator. Lots of other updates, including 3 updated bathrooms and new washer/ dryer. New high efficiency furnace downstairs, wet bar has new sink and granite countertop. Ring doorbell, ring driveway camera, new alarm system, smart Ecobee thermostat, smart LEDs, and new garage doors with tracks and smart openers. Four fireplaces, exposed brick, wood plank floor and panoramic mountain views. Large covered deck with hot tub. This lovely rambler is at the doorstep of the Wasatch Mountains and close to all amenities, schools, and ski resorts, yet tucked away in a quiet neighborhood. Beautifully landscaped, private backyard, perennials, fruit trees, grapevines, and garden space. Immaculate inside and out. A perfect place to call home!
Location
State UT
County Salt Lake
Area Holladay; Murray; Cottonwd
Zoning Single-Family
Rooms
Basement Daylight, Full, Walk-Out Access
Primary Bedroom Level Floor: 1st
Master Bedroom Floor: 1st
Main Level Bedrooms 1
Interior
Interior Features Alarm: Fire, Alarm: Security, Bar: Wet, Bath: Master, Bath: Sep. Tub/Shower, Closet: Walk-In, Disposal, Floor Drains, French Doors, Gas Log, Jetted Tub, Oven: Double, Oven: Gas, Range: Gas, Range/Oven: Free Stdng., Vaulted Ceilings, Granite Countertops, Video Door Bell(s), Video Camera(s), Smart Thermostat(s)
Heating Gas: Central
Cooling Central Air
Flooring Hardwood, Laminate, Tile
Fireplaces Number 4
Fireplaces Type Insert
Equipment Alarm System, Fireplace Insert, Hot Tub, Storage Shed(s), Window Coverings, Workbench
Fireplace true
Window Features Blinds,Full,Shades
Appliance Ceiling Fan, Dryer, Microwave, Refrigerator, Washer
Laundry Electric Dryer Hookup
Exterior
Exterior Feature Basement Entrance, Bay Box Windows, Deck; Covered, Double Pane Windows, Entry (Foyer), Lighting, Skylights, Storm Doors, Walkout
Garage Spaces 2.0
Utilities Available Natural Gas Connected, Electricity Connected, Sewer Connected, Sewer: Public, Water Connected
View Y/N Yes
View Mountain(s)
Roof Type Asphalt
Present Use Single Family
Topography Curb & Gutter, Fenced: Full, Road: Paved, Secluded Yard, Sidewalks, Sprinkler: Auto-Full, Terrain: Grad Slope, View: Mountain, Private
Total Parking Spaces 8
Private Pool false
Building
Lot Description Curb & Gutter, Fenced: Full, Road: Paved, Secluded, Sidewalks, Sprinkler: Auto-Full, Terrain: Grad Slope, View: Mountain, Private
Faces North
Story 2
Sewer Sewer: Connected, Sewer: Public
Water Culinary
Structure Type Asphalt,Brick,Stone
New Construction No
Construction Status Blt./Standing
Schools
Elementary Schools Canyon View
Middle Schools Butler
High Schools Brighton
School District Canyons
Others
Senior Community No
Tax ID 22-35-278-007
Security Features Fire Alarm,Security System
Acceptable Financing Cash, Conventional
Horse Property No
Listing Terms Cash, Conventional
Financing VA
Read Less Info
Want to know what your home might be worth? Contact us for a FREE valuation!

Our team is ready to help you sell your home for the highest possible price ASAP
Bought with Realtypath LLC (Platinum)
10808 South River Front Parkway, Suite 3065, Jordan, Utah, 80495, United States






