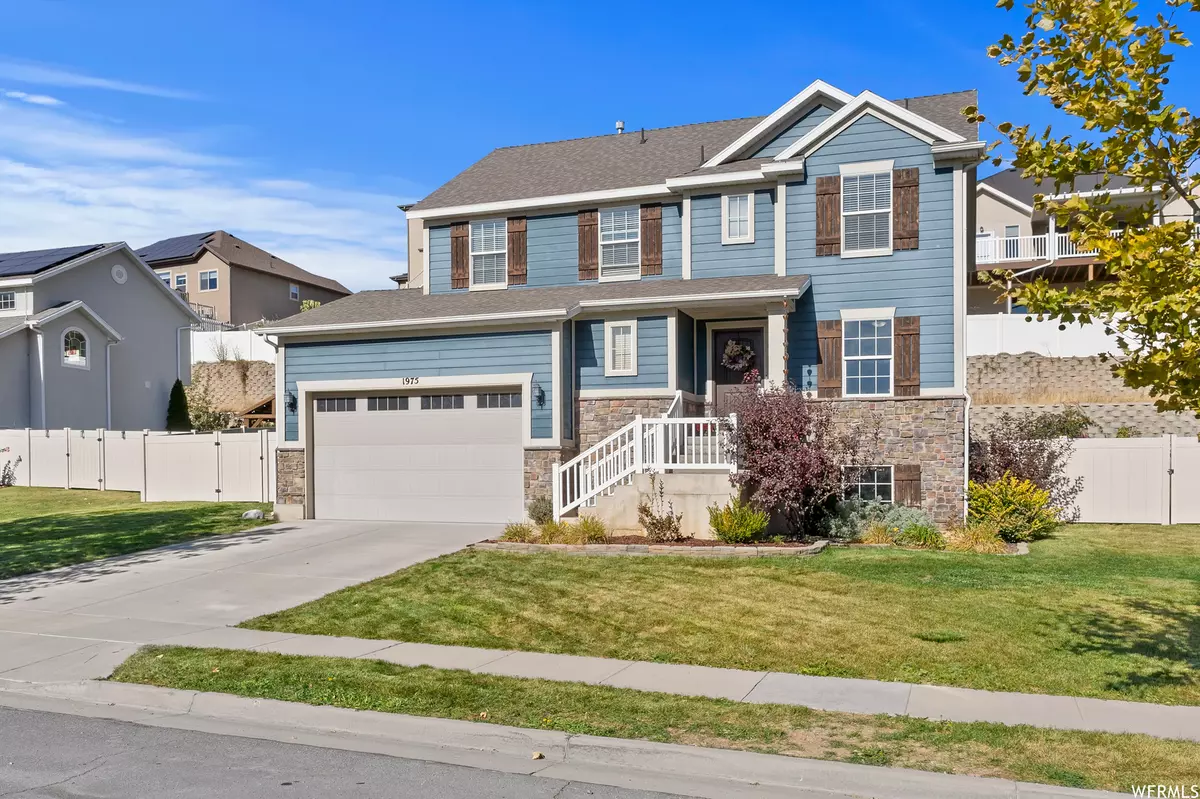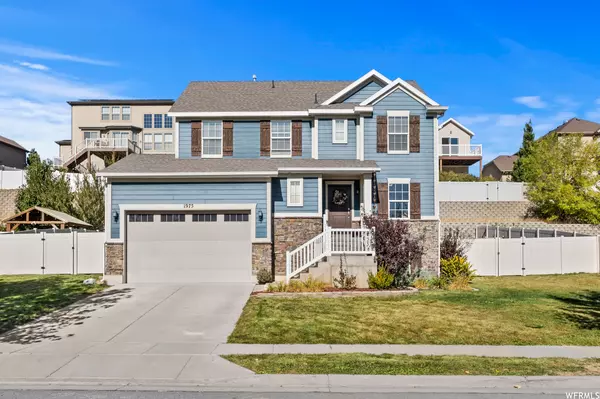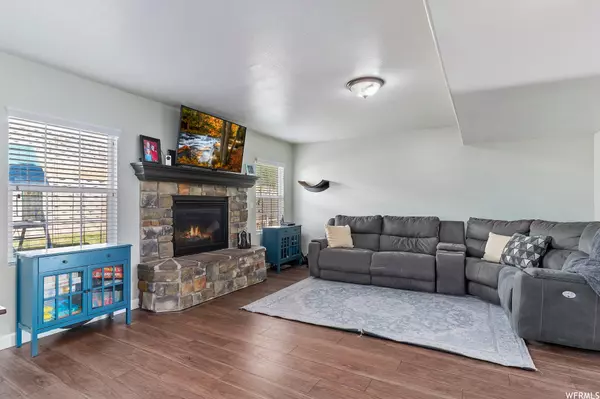For more information regarding the value of a property, please contact us for a free consultation.
4 Beds
4 Baths
2,711 SqFt
SOLD DATE : 01/25/2023
Key Details
Property Type Single Family Home
Sub Type Single Family Residence
Listing Status Sold
Purchase Type For Sale
Square Footage 2,711 sqft
Price per Sqft $199
Subdivision Greyhawk Single Fami
MLS Listing ID 1848558
Sold Date 01/25/23
Style Stories: 2
Bedrooms 4
Full Baths 2
Half Baths 1
Three Quarter Bath 1
Construction Status Blt./Standing
HOA Y/N No
Abv Grd Liv Area 1,865
Year Built 2012
Annual Tax Amount $3,191
Lot Size 8,712 Sqft
Acres 0.2
Lot Dimensions 0.0x0.0x0.0
Property Description
This home is situated in East Layton, it has such great curb appeal with a 2 story floor plan and an open-concept living area! It is close to schools, and close to main roads and highways making commuting easy. This home has FOUR bedrooms on the upper level including an extra large master suite with a master bathroom including a separate tub/shower and a walk-in closet. The laundry room is also on the upper floor with all of the bedrooms for convenience. The basement has a beautiful new bathroom and a great flex space that could be used as a bedroom, a family/entertaining area, an office, the possibilities are endless. The basement also includes a great storage room! Schedule a showing to see this one for yourself!
Location
State UT
County Davis
Area Kaysville; Fruit Heights; Layton
Zoning Single-Family
Rooms
Basement Full
Primary Bedroom Level Floor: 2nd
Master Bedroom Floor: 2nd
Interior
Interior Features Bar: Wet, Bath: Master, Bath: Sep. Tub/Shower, Closet: Walk-In, Range: Gas, Video Door Bell(s), Smart Thermostat(s)
Heating Forced Air
Cooling Central Air
Flooring Carpet, Laminate, Tile
Fireplaces Number 1
Equipment Gazebo, Window Coverings
Fireplace true
Window Features Blinds
Appliance Dryer, Microwave, Refrigerator, Washer, Water Softener Owned
Exterior
Exterior Feature Patio: Covered
Garage Spaces 2.0
Waterfront No
View Y/N No
Roof Type Asphalt
Present Use Single Family
Topography Fenced: Full, Sprinkler: Auto-Full
Porch Covered
Total Parking Spaces 2
Private Pool false
Building
Lot Description Fenced: Full, Sprinkler: Auto-Full
Story 3
Water Culinary, Secondary
Structure Type Stone,Stucco,Cement Siding
New Construction No
Construction Status Blt./Standing
Schools
Elementary Schools Mountain View
Middle Schools North Layton
High Schools Northridge
School District Davis
Others
Senior Community No
Tax ID 09-365-0156
Ownership Agent Owned
Acceptable Financing Cash, Conventional, FHA, VA Loan
Horse Property No
Listing Terms Cash, Conventional, FHA, VA Loan
Financing Conventional
Read Less Info
Want to know what your home might be worth? Contact us for a FREE valuation!

Our team is ready to help you sell your home for the highest possible price ASAP
Bought with Coldwell Banker Realty (South Ogden)

10808 South River Front Parkway, Suite 3065, Jordan, Utah, 80495, United States






