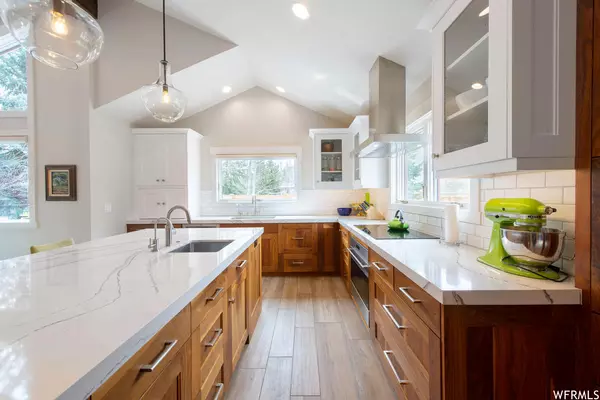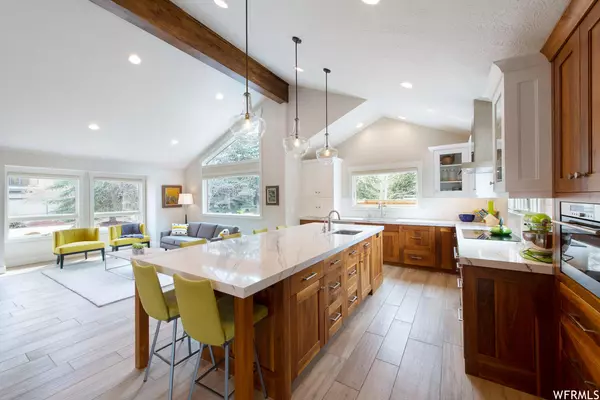For more information regarding the value of a property, please contact us for a free consultation.
3 Beds
3 Baths
2,250 SqFt
SOLD DATE : 01/23/2023
Key Details
Property Type Single Family Home
Sub Type Single Family Residence
Listing Status Sold
Purchase Type For Sale
Square Footage 2,250 sqft
Price per Sqft $915
Subdivision Silver Springs
MLS Listing ID 1849479
Sold Date 01/23/23
Style Stories: 2
Bedrooms 3
Full Baths 2
Half Baths 1
Construction Status Blt./Standing
HOA Fees $22/ann
HOA Y/N Yes
Abv Grd Liv Area 2,250
Year Built 1991
Annual Tax Amount $4,201
Lot Size 0.300 Acres
Acres 0.3
Lot Dimensions 0.0x0.0x0.0
Property Description
This fully remodeled Silver Springs home was updated in 2015 and is perfect for folks who enjoy entertaining and cooking. The kitchen and two family rooms are large and offer an open concept layout perfect for entertaining. The very large kitchen has custom built cabinets that are natural walnut with white upper cabinets. The countertops are Cambria Engineered Quartz countertops and there is a large 10 1/2 ft island that seats 6 people. There's a large main sink as well as a smaller prep sink. Wolf appliances include a 36 inch induction cooktop, 30 inch Wolf oven and 24 inch Wolf steam Oven along with one Bosch dishwasher and one Fisher Paykel drawer dishwasher. All 3 bathrooms were also remodeled with custom cabinets and include a large shower with a steam shower in the master bathroom. There is a stacked washer/dryer upstairs by all 3 bedrooms which makes laundry time very convenient. Included in the remodel is a large bank of custom built cabinets in the mudroom and pantry area offering lots of great quality storage. The house HVAC system was also updated with a high efficiency Lennox furnace & A/C, Lennox Healthy Climate Merv Filter and Aprilair steam humidifier. In 2016 the large flat fully fenced dog-friendly backyard was fully redone with an extremely large 24 ft X 30 ft paver patio that includes pony walls and two natural gas hookups as well as two electrical outlets. This patio is also the perfect place to entertain as well. There are also 3 large paver raised bed gardens that include a drip system so if you want to have a garden you will certainly enjoy this yard. Included in the backyard remodel was the addition of a new large Tuffshed that is 192 square feet which has electricity. The shed could be a great place to store all our outdoor toys or to easily finish out as a she-shed, man-cave, home office, gym or etc. There is a paver pathway that leads from the driveway to the shed and the backyard patio. The yard is also fully fenced which is perfect for dog lovers. The front yard includes a large flat paver driveway along with a paver sidewalk and front paver patio leading to the front door. Silver Springs is a very friendly neighborhood so enjoy your morning coffee on this beautiful front patio waving to the neighbors. Enjoy this move in ready home that is conveniently located to the ski resorts, trails, shopping and restaurants so you can enjoy the fabulous Park City lifestyle without dealing with remodel stress and frustrations.
Location
State UT
County Summit
Area Park City; Kimball Jct; Smt Pk
Zoning Single-Family
Rooms
Basement None
Primary Bedroom Level Floor: 2nd
Master Bedroom Floor: 2nd
Interior
Interior Features Bath: Master, Bath: Sep. Tub/Shower, Disposal, Kitchen: Updated, Oven: Wall, Range: Countertop, Vaulted Ceilings
Heating Forced Air, Gas: Central
Cooling Central Air
Flooring Carpet, Tile
Fireplaces Number 1
Equipment Storage Shed(s)
Fireplace true
Window Features Blinds,Shades
Appliance Ceiling Fan, Dryer, Freezer, Gas Grill/BBQ, Microwave, Range Hood, Refrigerator, Washer, Water Softener Owned
Laundry Electric Dryer Hookup
Exterior
Exterior Feature Patio: Open
Garage Spaces 2.0
Utilities Available Natural Gas Connected, Electricity Connected, Sewer Connected, Sewer: Public, Water Connected
Amenities Available Pets Permitted, Picnic Area, Playground, Tennis Court(s)
View Y/N Yes
View Mountain(s)
Roof Type Asphalt
Present Use Single Family
Topography Fenced: Full, Road: Paved, Sprinkler: Auto-Full, Terrain, Flat, View: Mountain, Drip Irrigation: Auto-Part
Porch Patio: Open
Total Parking Spaces 2
Private Pool false
Building
Lot Description Fenced: Full, Road: Paved, Sprinkler: Auto-Full, View: Mountain, Drip Irrigation: Auto-Part
Story 2
Sewer Sewer: Connected, Sewer: Public
Water Culinary
Structure Type Other
New Construction No
Construction Status Blt./Standing
Schools
Elementary Schools Parley'S Park
Middle Schools Ecker Hill
High Schools Park City
School District Park City
Others
HOA Name Brenda Lake
Senior Community No
Tax ID NSS-B-61
Acceptable Financing Cash, Conventional
Horse Property No
Listing Terms Cash, Conventional
Financing Cash
Read Less Info
Want to know what your home might be worth? Contact us for a FREE valuation!

Our team is ready to help you sell your home for the highest possible price ASAP
Bought with Summit Sotheby's International Realty
10808 South River Front Parkway, Suite 3065, Jordan, Utah, 80495, United States






