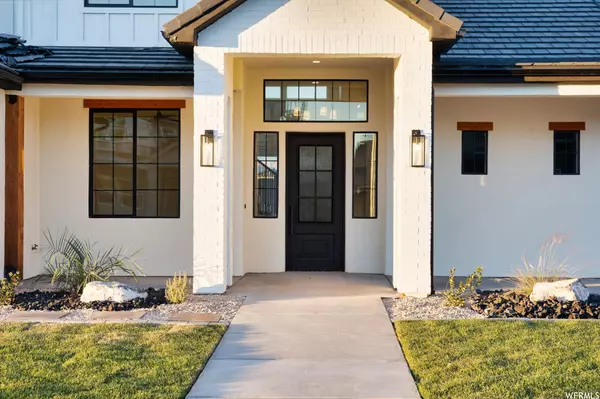For more information regarding the value of a property, please contact us for a free consultation.
5 Beds
6 Baths
4,076 SqFt
SOLD DATE : 01/24/2023
Key Details
Property Type Single Family Home
Sub Type Single Family Residence
Listing Status Sold
Purchase Type For Sale
Square Footage 4,076 sqft
Price per Sqft $333
Subdivision Iron Horse
MLS Listing ID 1843646
Sold Date 01/24/23
Style Stories: 2
Bedrooms 5
Full Baths 3
Half Baths 1
Three Quarter Bath 2
Construction Status Blt./Standing
HOA Fees $23/ann
HOA Y/N Yes
Abv Grd Liv Area 4,076
Year Built 2022
Annual Tax Amount $1
Lot Size 0.280 Acres
Acres 0.28
Lot Dimensions 0.0x0.0x0.0
Property Description
$75,000 PRICE REDUCTION!!!! ** True Custom Home! Nothing Cookie Cutter About This One! One of a kind floor plan designed by Cortney Haslem Design. Located within coveted Washington Fields neighborhood 4 minutes from Crimson Cliffs High School. Upgrades Throughout! Here is just a sampling: Real Hardwood Flooring; Custom Tile Work; Custom Wood Work including wrapped windows, tongue and groove ceilings, accent walls; Two-Story vaulted great room including fireplace with custom mantle and Built-in Daybed/Reading Nook; Master on Main with huge walk in closet, separate Tub/Shower and double sink vanity; Custom Cabinetry everywhere, including Floor to Ceiling cabinets in master bath, kitchen and mudroom; Pebble Ice Machine, Drinking Fountain w/bottle filler; huge island and pantry; massive covered patios off back of home; extra large garage including 42.8' x 16.4' RV Garage. Roughed in Gas and Power for future pool.
Location
State UT
County Washington
Area Washington
Zoning Single-Family
Rooms
Basement None
Primary Bedroom Level Floor: 1st
Master Bedroom Floor: 1st
Main Level Bedrooms 2
Interior
Interior Features Bath: Master, Bath: Sep. Tub/Shower, Closet: Walk-In, Den/Office, Disposal, French Doors, Gas Log, Great Room, Oven: Double, Range: Countertop, Range: Gas, Vaulted Ceilings, Silestone Countertops
Cooling Central Air, Seer 16 or higher
Flooring Carpet, Hardwood, Marble, Tile
Fireplaces Number 1
Fireplaces Type Insert
Equipment Fireplace Insert
Fireplace true
Appliance Ceiling Fan, Freezer, Microwave, Range Hood, Refrigerator
Laundry Electric Dryer Hookup
Exterior
Exterior Feature Double Pane Windows, Entry (Foyer), Lighting, Patio: Covered
Garage Spaces 4.0
Utilities Available Natural Gas Connected, Electricity Connected, Sewer Connected, Sewer: Public, Water Connected
View Y/N Yes
View Mountain(s)
Roof Type Tile
Present Use Single Family
Topography Curb & Gutter, Fenced: Part, Road: Paved, Sprinkler: Auto-Part, Terrain, Flat, View: Mountain
Porch Covered
Total Parking Spaces 4
Private Pool false
Building
Lot Description Curb & Gutter, Fenced: Part, Road: Paved, Sprinkler: Auto-Part, View: Mountain
Story 2
Sewer Sewer: Connected, Sewer: Public
Water Culinary
Structure Type Brick,Stucco,Cement Siding,Other
New Construction No
Construction Status Blt./Standing
Schools
Elementary Schools Majestic Fields
School District Washington
Others
Senior Community No
Tax ID W-IHRS-2-50
Ownership Agent Owned
Acceptable Financing Cash, Conventional, FHA, VA Loan
Horse Property No
Listing Terms Cash, Conventional, FHA, VA Loan
Financing Conventional
Read Less Info
Want to know what your home might be worth? Contact us for a FREE valuation!

Our team is ready to help you sell your home for the highest possible price ASAP
Bought with Equity Real Estate (Prosper Group)
10808 South River Front Parkway, Suite 3065, Jordan, Utah, 80495, United States






