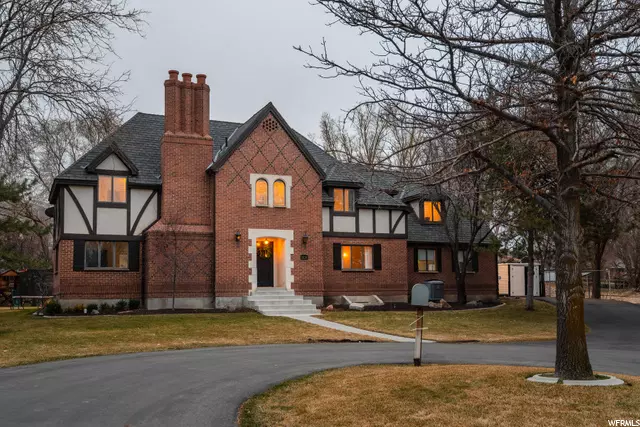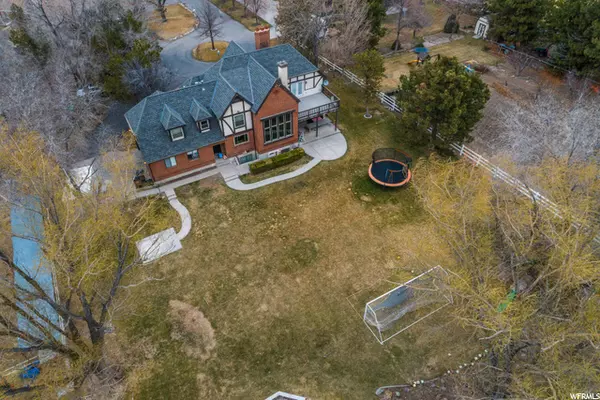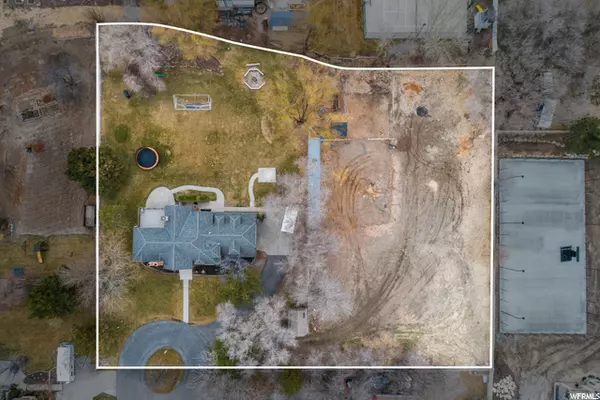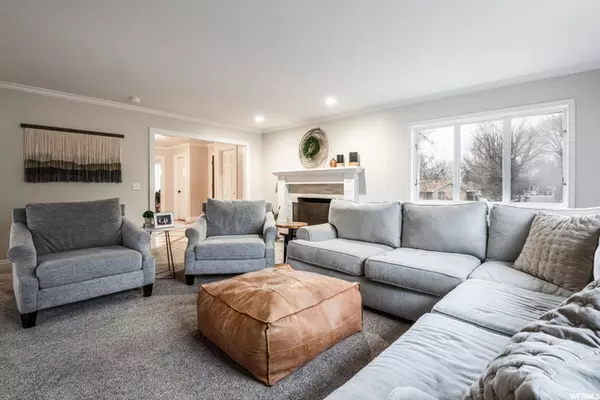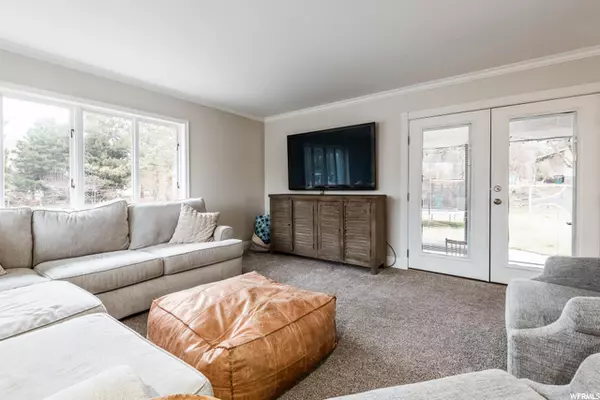For more information regarding the value of a property, please contact us for a free consultation.
6 Beds
4 Baths
4,857 SqFt
SOLD DATE : 04/15/2021
Key Details
Property Type Single Family Home
Sub Type Single Family Residence
Listing Status Sold
Purchase Type For Sale
Square Footage 4,857 sqft
Price per Sqft $298
Subdivision Potawatomi
MLS Listing ID 1730238
Sold Date 04/15/21
Style Tudor
Bedrooms 6
Full Baths 3
Half Baths 1
Construction Status Blt./Standing
HOA Y/N No
Abv Grd Liv Area 3,279
Year Built 1985
Annual Tax Amount $6,284
Lot Size 1.410 Acres
Acres 1.41
Lot Dimensions 0.0x0.0x0.0
Property Description
Introducing a rare, 1.4-acre English countryside Tudor estate with exterior steep roofs, brick patterns and chimney features taken from famed British architect Edwin Lutyens. Located in the heart of Draper, this multi-level home sits at the end of a cul-de-sac in this exclusive neighborhood. A welcoming foyer entry to the main level of the home which feels of classic sophistication yet modern comforts. A formal dining area leads to the updated kitchen with lovely grey cabinetry, open wood shelving, granite countertops, island with gas stove, and stainless appliances. The east end of the kitchen opens up to the family room with oversized windows and high ceilings allowing for an abundance of natural light to flow through the neutral-colored space. Fully finished basement with cozy living areas, office, or game rooms. The lower level, which also has a separate entrance, could be easily transformed into mother-in-law suite or separate living area as it includes full bath, laundry & kitchen space. Second floor includes an oversized prime bedroom with large bathroom, walk-in closet, fireplace and French doors which open up to the private, outdoor deck overlooking the spacious backyard and spectacular mountain views. Exterior walls of the home were constructed to provide 50% more insulation. Property allows for livestock and includes enough land for the option to build a pool with guest house, outhouse, or additional garage to be part of the estate (per covenants cannot be subdivided, see attached property photos with map outline). Home is only minutes from Silicon Slopes, 30 minutes to downtown Salt Lake, and 30 minutes to Snowbird and Alta ski resorts.
Location
State UT
County Salt Lake
Area Sandy; Draper; Granite; Wht Cty
Zoning Single-Family
Rooms
Basement Full
Interior
Interior Features Bar: Wet, Bath: Master, Bath: Sep. Tub/Shower, Closet: Walk-In, Disposal, French Doors, Gas Log, Kitchen: Second, Kitchen: Updated, Range/Oven: Built-In, Vaulted Ceilings, Granite Countertops
Heating Forced Air, Gas: Central
Cooling Central Air
Flooring Carpet, Hardwood, Tile
Fireplaces Number 2
Fireplace true
Window Features Blinds
Appliance Microwave, Refrigerator
Laundry Electric Dryer Hookup
Exterior
Exterior Feature Balcony, Basement Entrance, Entry (Foyer), Horse Property
Garage Spaces 2.0
Utilities Available Natural Gas Connected, Electricity Connected, Sewer Connected, Sewer: Public, Water Connected
View Y/N Yes
View Mountain(s)
Roof Type Composition
Present Use Single Family
Topography Cul-de-Sac, Road: Paved, View: Mountain
Total Parking Spaces 2
Private Pool false
Building
Lot Description Cul-De-Sac, Road: Paved, View: Mountain
Story 3
Sewer Sewer: Connected, Sewer: Public
Water Culinary
Structure Type Brick
New Construction No
Construction Status Blt./Standing
Schools
Elementary Schools Draper
Middle Schools Draper Park
High Schools Corner Canyon
School District Canyons
Others
Senior Community No
Tax ID 34-05-251-028
Acceptable Financing Cash, Conventional
Horse Property Yes
Listing Terms Cash, Conventional
Financing Cash
Read Less Info
Want to know what your home might be worth? Contact us for a FREE valuation!

Our team is ready to help you sell your home for the highest possible price ASAP
Bought with The Builders Brokerage LLC
10808 South River Front Parkway, Suite 3065, Jordan, Utah, 80495, United States

