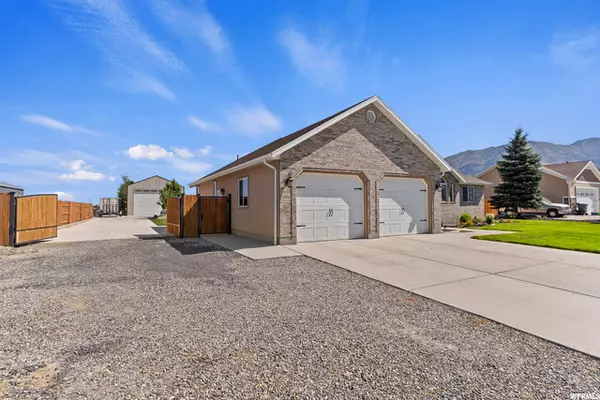For more information regarding the value of a property, please contact us for a free consultation.
4 Beds
4 Baths
3,398 SqFt
SOLD DATE : 11/28/2022
Key Details
Property Type Single Family Home
Sub Type Single Family Residence
Listing Status Sold
Purchase Type For Sale
Square Footage 3,398 sqft
Price per Sqft $191
Subdivision Pelican Pointe
MLS Listing ID 1828461
Sold Date 11/28/22
Style Rambler/Ranch
Bedrooms 4
Full Baths 2
Half Baths 1
Three Quarter Bath 1
Construction Status Blt./Standing
HOA Y/N No
Abv Grd Liv Area 1,680
Year Built 2008
Annual Tax Amount $2,130
Lot Size 0.810 Acres
Acres 0.81
Lot Dimensions 0.0x0.0x0.0
Property Description
Offer failed, Amazing rambler for sale in Elwood on 0.81 Acre lot. This home has been very well taken care of. Some of the homes features are; 5 bed 4 bath, possible future 5th bedroom, master bedroom with walk-in closet, master bath with separate shower/jetted tub, new bathroom countertops, new shower with cultured marble surround and european shower door, big kitchen, big laundry room,2x6 construction, downstairs kitchenette, large storage area, theater room with 7.1 Klipch surround, AV rack, projector, surround receiver, smart thermostat, video doorbell, 18ft motorized gate, 40ft long x 28ft wide shop/detached garage with heater, 220, fully insulated, 16ft walls, 14ft x 16ft door, 2 RV pads one is 12 x 40 the second is 16 x 40, covered patio, patio plumbed for natural gas BBQ, firepit, fully landscaped. This home has to many upgrades to list. This is a must see! Call for an appointment today!
Location
State UT
County Box Elder
Area Trmntn; Thtchr; Hnyvl; Dwyvl
Zoning Single-Family
Rooms
Basement Full, Walk-Out Access
Primary Bedroom Level Floor: 1st
Master Bedroom Floor: 1st
Main Level Bedrooms 3
Interior
Interior Features Bar: Wet, Bath: Master, Bath: Sep. Tub/Shower, Closet: Walk-In, Disposal, Gas Log, Great Room, Jetted Tub, Range/Oven: Free Stdng., Theater Room
Heating Forced Air
Cooling Central Air
Flooring Carpet, Laminate, Tile
Fireplaces Number 2
Equipment Window Coverings, Projector
Fireplace true
Window Features Blinds
Appliance Ceiling Fan, Microwave, Refrigerator
Laundry Electric Dryer Hookup
Exterior
Exterior Feature Basement Entrance, Horse Property, Out Buildings, Lighting, Patio: Covered, Storm Windows, Walkout, Patio: Open
Garage Spaces 6.0
Utilities Available Natural Gas Connected, Electricity Connected, Sewer: Private, Sewer: Septic Tank, Water Connected
View Y/N Yes
View Mountain(s)
Roof Type Asphalt
Present Use Single Family
Topography Fenced: Full, Road: Paved, Sidewalks, Sprinkler: Auto-Full, Terrain, Flat, View: Mountain, Drip Irrigation: Auto-Full
Porch Covered, Patio: Open
Total Parking Spaces 6
Private Pool false
Building
Lot Description Fenced: Full, Road: Paved, Sidewalks, Sprinkler: Auto-Full, View: Mountain, Drip Irrigation: Auto-Full
Story 2
Sewer Sewer: Private, Septic Tank
Water Culinary
Structure Type Brick,Stucco
New Construction No
Construction Status Blt./Standing
Schools
Elementary Schools Century
Middle Schools Alice C Harris
High Schools Bear River
School District Box Elder
Others
Senior Community No
Tax ID 05-208-0067
Acceptable Financing Cash, Conventional, FHA, VA Loan
Horse Property Yes
Listing Terms Cash, Conventional, FHA, VA Loan
Financing Conventional
Read Less Info
Want to know what your home might be worth? Contact us for a FREE valuation!

Our team is ready to help you sell your home for the highest possible price ASAP
Bought with Colemere Realty Associates LLC
10808 South River Front Parkway, Suite 3065, Jordan, Utah, 80495, United States






