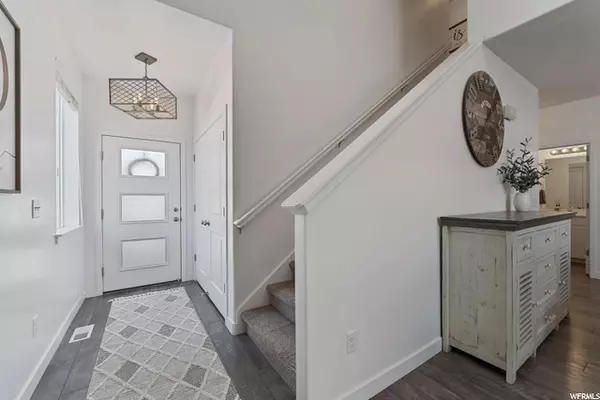For more information regarding the value of a property, please contact us for a free consultation.
3 Beds
3 Baths
2,130 SqFt
SOLD DATE : 11/17/2022
Key Details
Property Type Townhouse
Sub Type Townhouse
Listing Status Sold
Purchase Type For Sale
Square Footage 2,130 sqft
Price per Sqft $199
Subdivision Evans Ranch
MLS Listing ID 1837478
Sold Date 11/17/22
Style Stories: 2
Bedrooms 3
Full Baths 2
Half Baths 1
Construction Status Blt./Standing
HOA Fees $120/mo
HOA Y/N Yes
Abv Grd Liv Area 1,489
Year Built 2018
Annual Tax Amount $1,665
Lot Size 1,306 Sqft
Acres 0.03
Lot Dimensions 0.0x0.0x0.0
Property Description
Priced Reduced! Motivated Seller. Highly sought after Evans Ranch home! Cool down all summer in private community pool exclusive to Evans Ranch. Upgrades everywhere in this better than new townhome that shows like a model home. The main floor has an open concept with LVP flooring and lots of natural light. The gourmet kitchen has Quartz countertops, a large island with plenty of room to entertain. Updated and upgraded light fixtures throughout this home. On the second floor you will find a beautiful master suite with double closets, dual sinks and a large walk in shower. There is also two additional bedrooms a full bathroom and a separate laundry room. The basement is perfect for storage or future additional bedroom or family room It is also framed and HVAC installed. Walk to the pool or to the park right out your front door! Best location in the subdivision: End unit with extra parking. Lots of storage including extra storage in the garage. Updated and upgraded light fixtures throughout. Do not miss out on this opportunity.
Location
State UT
County Utah
Area Am Fork; Hlnd; Lehi; Saratog.
Zoning Single-Family, Multi-Family
Rooms
Basement Full
Primary Bedroom Level Floor: 2nd
Master Bedroom Floor: 2nd
Interior
Interior Features Bath: Master, Closet: Walk-In, Disposal, Range/Oven: Built-In, Vaulted Ceilings, Granite Countertops
Heating Forced Air, Gas: Central
Cooling Central Air
Flooring Carpet, Laminate
Equipment Window Coverings
Fireplace false
Window Features Blinds,Drapes
Appliance Microwave
Laundry Electric Dryer Hookup
Exterior
Exterior Feature Double Pane Windows, Sliding Glass Doors, Patio: Open
Garage Spaces 2.0
Pool Gunite, In Ground
Community Features Clubhouse
Utilities Available Natural Gas Connected, Electricity Connected, Sewer Connected, Sewer: Public, Water Connected
Amenities Available Biking Trails, Hiking Trails, Pets Permitted, Picnic Area, Playground, Pool
View Y/N Yes
View Lake, Mountain(s)
Roof Type Asphalt
Present Use Residential
Topography Curb & Gutter, Fenced: Full, Sidewalks, Sprinkler: Auto-Full, Terrain, Flat, View: Lake, View: Mountain
Accessibility Accessible Doors
Porch Patio: Open
Total Parking Spaces 2
Private Pool true
Building
Lot Description Curb & Gutter, Fenced: Full, Sidewalks, Sprinkler: Auto-Full, View: Lake, View: Mountain
Faces East
Story 3
Sewer Sewer: Connected, Sewer: Public
Water Culinary
Structure Type Stone,Stucco,Cement Siding
New Construction No
Construction Status Blt./Standing
Schools
Elementary Schools Brookhaven
Middle Schools Frontier
High Schools Cedar Valley
School District Alpine
Others
HOA Name Evans Ranch
Senior Community No
Tax ID 38-543-0011
Acceptable Financing Cash, Conventional, FHA, VA Loan, USDA Rural Development
Horse Property No
Listing Terms Cash, Conventional, FHA, VA Loan, USDA Rural Development
Financing Conventional
Read Less Info
Want to know what your home might be worth? Contact us for a FREE valuation!

Our team is ready to help you sell your home for the highest possible price ASAP
Bought with EXP Realty, LLC
10808 South River Front Parkway, Suite 3065, Jordan, Utah, 80495, United States






