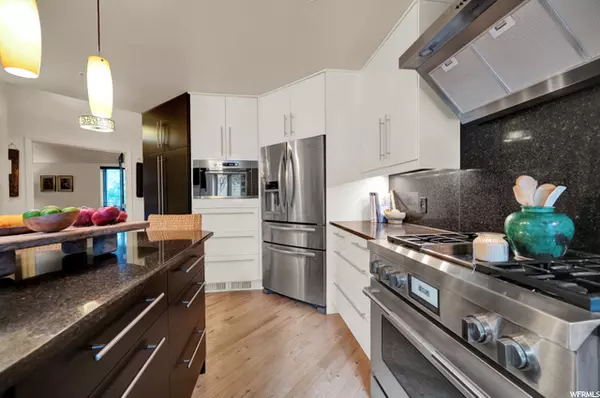For more information regarding the value of a property, please contact us for a free consultation.
3 Beds
2 Baths
1,773 SqFt
SOLD DATE : 10/13/2022
Key Details
Property Type Townhouse
Sub Type Townhouse
Listing Status Sold
Purchase Type For Sale
Square Footage 1,773 sqft
Price per Sqft $662
Subdivision Silver Springs
MLS Listing ID 1831160
Sold Date 10/13/22
Style Townhouse; Row-end
Bedrooms 3
Full Baths 1
Three Quarter Bath 1
Construction Status Blt./Standing
HOA Fees $235/mo
HOA Y/N Yes
Abv Grd Liv Area 1,773
Year Built 1981
Annual Tax Amount $2,254
Lot Size 1,742 Sqft
Acres 0.04
Lot Dimensions 0.0x0.0x0.0
Property Description
Walking through the front door you are delighted and surprised at the openness of the abundant natural light that radiates throughout this nearly 1750 sf two bedroom, two bathroom vaulted/open space that has been remodeled down to the studs. Your eyes immediately catch and follow the Stairs up to the loft-mezzanine area that could be used as an office, library, family room, and has a private third bedroom/guest space. A glass front gas fireplace(with remote) provides radiant heat and visual warmth all day and night. Unusual but, cozy is the space utilized beneath the stairs. The well thought out and designed kitchen was built for intimate dining and entertaining requiring minimal steps for prep and easy cooking between appliances and working surfaces. Double doors led to The primary bedroom off the kitchen with vaulted ceilings and a spacious very private bathroom and full length mirrored closet. Soft water (KCl) throughout with triple filtered water for drinking. The washer-dryer utility area is spacious enough to function as a mud room for coats and boots with plenty of storage above the washer and dryer In stainless steel cupboards. The one car garage-with brand new garage door opener-has plenty of shelving and a work bench for storage and organizing your hobbies, skis, bikes, and other sports equipment and comes with an extra refrigerator. The front patio/entrance is private-inviting and visually extending the indoor living area. A hard gas line grill can be utilized all year with no concerns for tank refills. Located in a very friendly neighborhood less than two blocks away from an elementary school, church, and the pick up spot for PC Transit (Park City's free Uber transportation system), just off SR 224, a mile from The Canyons Ski Resort, and just two miles south off I-80. To the east this neighborhood is bordered by the Willow Creek Trail system mere minutes away from Hiking, biking, Winter skate skiing, pickle ball courts, Soccer fields, and a dog park with a pond.
Location
State UT
County Summit
Area Park City; Kimball Jct; Smt Pk
Rooms
Basement None
Main Level Bedrooms 2
Interior
Interior Features Disposal, Gas Log, Range: Gas, Range/Oven: Built-In, Vaulted Ceilings
Flooring Carpet, Vinyl
Fireplaces Number 1
Fireplace true
Window Features Blinds,Part
Laundry Electric Dryer Hookup
Exterior
Exterior Feature Double Pane Windows, Sliding Glass Doors, Patio: Open
Garage Spaces 1.0
Utilities Available Natural Gas Connected, Electricity Connected, Sewer Connected, Sewer: Public, Water Connected
View Y/N No
Roof Type Asphalt
Present Use Residential
Topography Wooded
Accessibility Ground Level
Porch Patio: Open
Total Parking Spaces 2
Private Pool false
Building
Lot Description Wooded
Story 2
Sewer Sewer: Connected, Sewer: Public
Water Culinary
Structure Type Asphalt,Cedar
New Construction No
Construction Status Blt./Standing
Schools
Elementary Schools Parley'S Park
Middle Schools Ecker Hill
High Schools Park City
School District Park City
Others
HOA Name Phil Tisovec
Senior Community No
Tax ID SLTM-42
Acceptable Financing Cash, Conventional
Horse Property No
Listing Terms Cash, Conventional
Financing Conventional
Read Less Info
Want to know what your home might be worth? Contact us for a FREE valuation!

Our team is ready to help you sell your home for the highest possible price ASAP
Bought with Coldwell Banker Realty (Park City - Newpark)
10808 South River Front Parkway, Suite 3065, Jordan, Utah, 80495, United States






