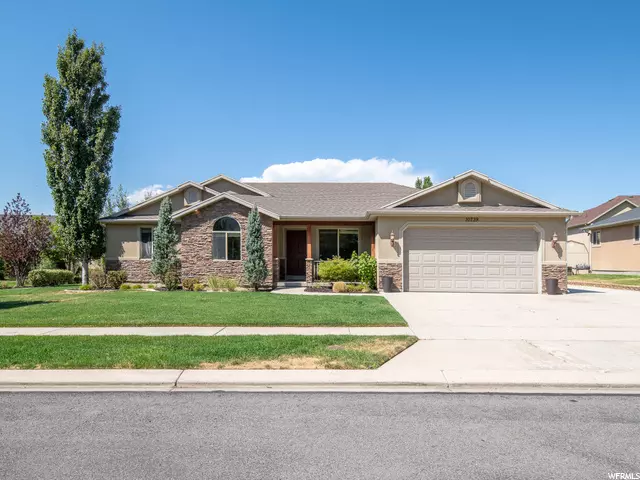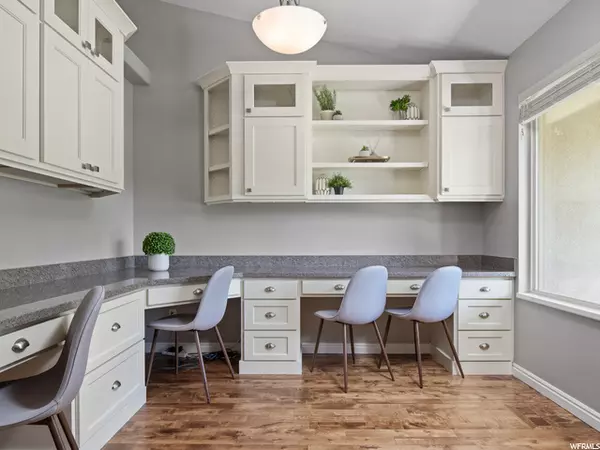For more information regarding the value of a property, please contact us for a free consultation.
6 Beds
4 Baths
3,370 SqFt
SOLD DATE : 10/25/2022
Key Details
Property Type Single Family Home
Sub Type Single Family Residence
Listing Status Sold
Purchase Type For Sale
Square Footage 3,370 sqft
Price per Sqft $189
MLS Listing ID 1840242
Sold Date 10/25/22
Style Rambler/Ranch
Bedrooms 6
Full Baths 3
Half Baths 1
Construction Status Blt./Standing
HOA Fees $47/mo
HOA Y/N Yes
Abv Grd Liv Area 1,662
Year Built 2003
Annual Tax Amount $2,248
Lot Size 9,147 Sqft
Acres 0.21
Lot Dimensions 86.0x100.0x98.0
Property Description
Live life elevated. This home is located right above the Cedar Hills golf course and at the foothills of the Rocky Mountains. It connects to miles of walking and biking pathways, and is a short distance from the entrance to the beautiful American Fork Canyon, yet close to shopping, schools and eateries. The layout offers on the main floor - 3 bedrooms, 2.5 bathrooms, open concept kitchen, a spacious great room with fireplace, and an office. In the basement - 3 finished bedrooms, a full bathroom, a large family room, and storage. The kitchen is updated with white cabinets, real hardwood floors, stainless steel appliances, and a touch-less faucet. 60' RV pad on the side of the house gives you an option to park a boat, or additional vehicles. 10'x15' shed in the back could be used as storage or to park ATV's, etc. Privacy tree line in the backyard separates you from the neighbors. Enjoy a quiet neighborhood with a centrally located park that offers a playground, green space, and covered pavilions for your family gatherings. This home has been well taken care of by its original owners. Don't miss it! Schedule your private showing today!
Location
State UT
County Utah
Area Pl Grove; Lindon; Orem
Zoning Single-Family
Rooms
Basement Full
Primary Bedroom Level Floor: 1st
Master Bedroom Floor: 1st
Main Level Bedrooms 3
Interior
Interior Features See Remarks, Alarm: Fire, Bath: Master, Bath: Sep. Tub/Shower, Closet: Walk-In, Den/Office, Disposal, Floor Drains, French Doors, Great Room, Jetted Tub, Kitchen: Updated, Oven: Gas, Range: Gas, Range/Oven: Free Stdng., Vaulted Ceilings, Granite Countertops
Heating Forced Air, Gas: Central
Cooling Central Air
Flooring Carpet, Hardwood, Tile
Fireplaces Number 1
Equipment Storage Shed(s), Window Coverings, Workbench
Fireplace true
Window Features Blinds
Appliance Ceiling Fan, Microwave, Refrigerator, Water Softener Owned
Exterior
Exterior Feature Bay Box Windows, Double Pane Windows, Entry (Foyer), Out Buildings, Lighting, Porch: Open, Sliding Glass Doors
Garage Spaces 2.0
Utilities Available Natural Gas Connected, Electricity Connected, Sewer Connected, Water Connected
Amenities Available Picnic Area, Playground
View Y/N Yes
View Mountain(s), Valley
Roof Type Asbestos Shingle
Present Use Single Family
Topography Curb & Gutter, Road: Paved, Sidewalks, Sprinkler: Auto-Full, Terrain, Flat, View: Mountain, View: Valley
Accessibility Accessible Electrical and Environmental Controls
Porch Porch: Open
Total Parking Spaces 6
Private Pool false
Building
Lot Description Curb & Gutter, Road: Paved, Sidewalks, Sprinkler: Auto-Full, View: Mountain, View: Valley
Faces Southeast
Story 2
Sewer Sewer: Connected
Water Culinary, Irrigation: Pressure
Structure Type Asphalt,Stone,Stucco,Other
New Construction No
Construction Status Blt./Standing
Schools
Elementary Schools Cedar Ridge
Middle Schools Mt Ridge
High Schools Lone Peak
School District Alpine
Others
HOA Name Celeste Clark
Senior Community No
Tax ID 36-914-0040
Security Features Fire Alarm
Acceptable Financing Cash, Conventional
Horse Property No
Listing Terms Cash, Conventional
Financing Cash
Read Less Info
Want to know what your home might be worth? Contact us for a FREE valuation!

Our team is ready to help you sell your home for the highest possible price ASAP
Bought with KW South Valley Keller Williams
10808 South River Front Parkway, Suite 3065, Jordan, Utah, 80495, United States






