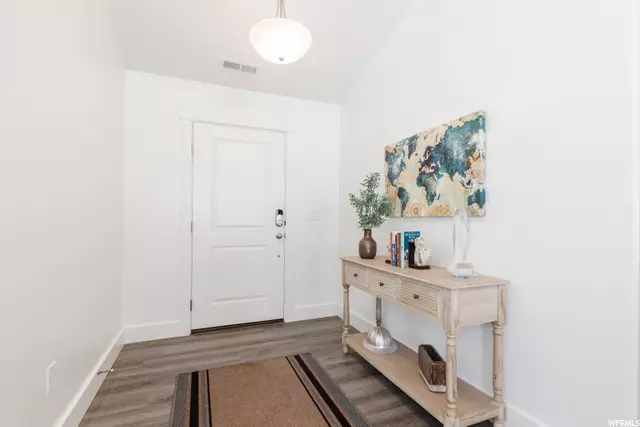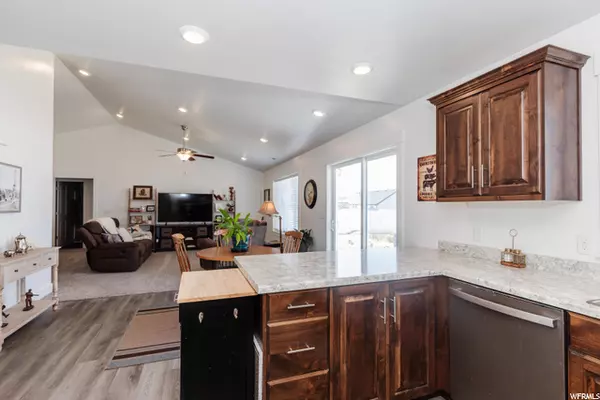For more information regarding the value of a property, please contact us for a free consultation.
3 Beds
2 Baths
1,419 SqFt
SOLD DATE : 10/07/2022
Key Details
Property Type Single Family Home
Sub Type Single Family Residence
Listing Status Sold
Purchase Type For Sale
Square Footage 1,419 sqft
Price per Sqft $316
Subdivision Fox Meadows Subdivis
MLS Listing ID 1829957
Sold Date 10/07/22
Style Rambler/Ranch
Bedrooms 3
Full Baths 1
Three Quarter Bath 1
Construction Status Blt./Standing
HOA Y/N No
Abv Grd Liv Area 1,419
Year Built 2020
Annual Tax Amount $2,059
Lot Size 10,018 Sqft
Acres 0.23
Lot Dimensions 70.0x125.0x81.0
Property Description
Price reduction! Almost new home! Don't wait to build a home! Buy this newer single level home! Immaculate home on the inside! Connected to culinary water and secondary water. A drip system has been installed in the flower beds. Upgrades in the garage - over sized 18 feet wide garage door, additional 6 feet wide and 4 feet deep, 220 volt welding outlet, hot and cold running water and sink basin installed. This is a spacious single level rambler. Call today for your showing!
Location
State UT
County Cache
Area Smithfield; Amalga; Hyde Park
Zoning Single-Family
Rooms
Basement Slab
Primary Bedroom Level Floor: 1st
Master Bedroom Floor: 1st
Main Level Bedrooms 3
Interior
Interior Features Bath: Master, Closet: Walk-In, Disposal, Oven: Gas, Range/Oven: Free Stdng., Vaulted Ceilings
Heating Gas: Central
Cooling Central Air
Flooring Carpet, Vinyl
Fireplace false
Window Features Blinds
Appliance Microwave
Exterior
Exterior Feature Patio: Covered, Patio: Open
Garage Spaces 2.0
Utilities Available Natural Gas Connected, Electricity Connected, Sewer Connected, Sewer: Public, Water Connected
View Y/N Yes
View Mountain(s)
Roof Type Asphalt
Present Use Single Family
Topography Curb & Gutter, Fenced: Full, Road: Paved, Sidewalks, Sprinkler: Auto-Full, Terrain, Flat, View: Mountain
Accessibility Single Level Living
Porch Covered, Patio: Open
Total Parking Spaces 8
Private Pool false
Building
Lot Description Curb & Gutter, Fenced: Full, Road: Paved, Sidewalks, Sprinkler: Auto-Full, View: Mountain
Faces South
Story 1
Sewer Sewer: Connected, Sewer: Public
Water See Remarks, Culinary, Secondary
Structure Type Stone
New Construction No
Construction Status Blt./Standing
Schools
Elementary Schools Birch Creek
Middle Schools North Cache
High Schools Sky View
School District Cache
Others
Senior Community No
Tax ID 08-214-0041
Acceptable Financing Cash, Conventional, FHA, VA Loan, USDA Rural Development
Horse Property No
Listing Terms Cash, Conventional, FHA, VA Loan, USDA Rural Development
Financing Conventional
Read Less Info
Want to know what your home might be worth? Contact us for a FREE valuation!

Our team is ready to help you sell your home for the highest possible price ASAP
Bought with Abode & Co. Real Estate LLC
10808 South River Front Parkway, Suite 3065, Jordan, Utah, 80495, United States






