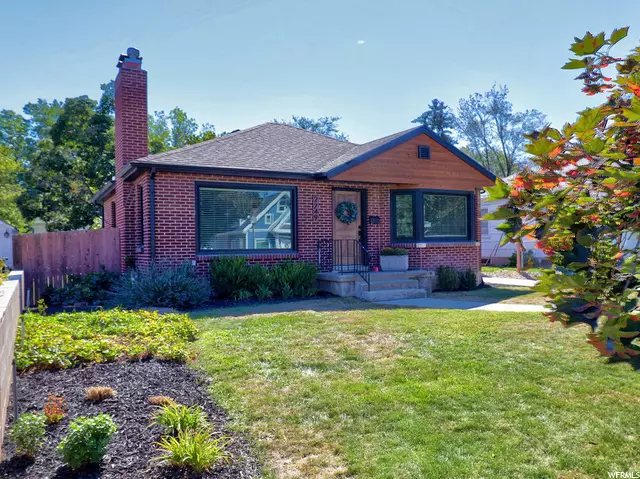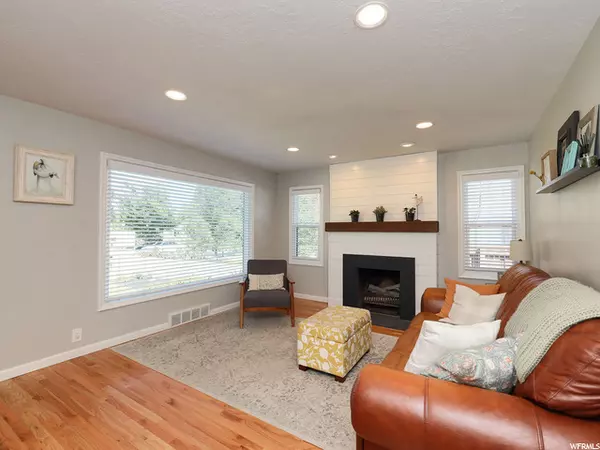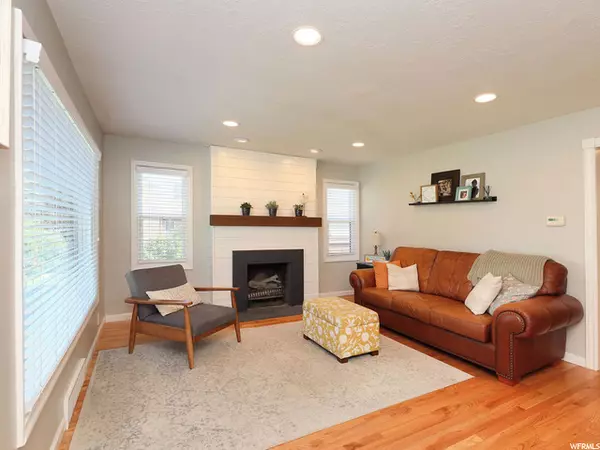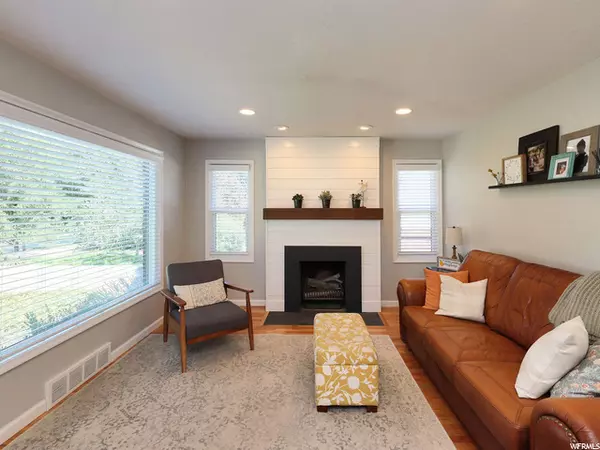For more information regarding the value of a property, please contact us for a free consultation.
4 Beds
2 Baths
1,716 SqFt
SOLD DATE : 09/15/2022
Key Details
Property Type Single Family Home
Sub Type Single Family Residence
Listing Status Sold
Purchase Type For Sale
Square Footage 1,716 sqft
Price per Sqft $384
Subdivision Park
MLS Listing ID 1835667
Sold Date 09/15/22
Style Bungalow/Cottage
Bedrooms 4
Full Baths 1
Three Quarter Bath 1
Construction Status Blt./Standing
HOA Y/N No
Abv Grd Liv Area 858
Year Built 1948
Annual Tax Amount $2,765
Lot Size 6,534 Sqft
Acres 0.15
Lot Dimensions 0.0x0.0x0.0
Property Description
Absolutely charming remodeled bungalow on surprisingly wide Glenmare street! Get ready for unmatched pride of ownership to welcome you around every corner. The moment you step inside you and your guests are greeted by an attractive, modern entry fireplace and plenty of space for gathering. Details like gorgeous alder wood cabinets in the kitchen, designer sink, patterned tile, and new fixture in the bathroom are little luxuries not common at this price. Unlike a lot of basements in the area, this one is bright, open and so spacious. The dedicated home office and extra guest room and bathroom are welcome bonuses! Imagine spending the rest of the summer on the quaint back patio enjoying plenty of lawn space for games & parties alike. Storing your toys, cars, boat or tools at the end of the day is effortless when you have a giant oversize garage that make any neighbor envious! This home is truly move in ready as all the windows and roof have been recently replaced. Nothing left to do but enjoy! Buyer to verify all info.
Location
State UT
County Salt Lake
Area Salt Lake City; So. Salt Lake
Zoning Single-Family
Rooms
Basement Full
Primary Bedroom Level Floor: 1st
Master Bedroom Floor: 1st
Main Level Bedrooms 2
Interior
Interior Features Den/Office, Range: Gas, Range/Oven: Built-In
Heating Gas: Central
Cooling Central Air
Flooring Carpet, Hardwood, Tile
Fireplaces Number 1
Fireplaces Type Insert
Equipment Fireplace Insert, Window Coverings
Fireplace true
Window Features Blinds
Appliance Ceiling Fan, Dryer, Microwave, Refrigerator, Washer
Exterior
Exterior Feature Bay Box Windows, Double Pane Windows
Garage Spaces 2.0
Utilities Available Natural Gas Connected, Electricity Connected, Sewer Connected, Sewer: Public, Water Connected
View Y/N Yes
View Mountain(s)
Roof Type Asphalt
Present Use Single Family
Topography Secluded Yard, Sprinkler: Auto-Full, View: Mountain
Total Parking Spaces 5
Private Pool false
Building
Lot Description Secluded, Sprinkler: Auto-Full, View: Mountain
Faces West
Story 2
Sewer Sewer: Connected, Sewer: Public
Water Culinary
Structure Type Brick
New Construction No
Construction Status Blt./Standing
Schools
Elementary Schools Highland Park
Middle Schools Hillside
High Schools Highland
School District Salt Lake
Others
Senior Community No
Tax ID 16-21-382-008
Acceptable Financing Cash, Conventional
Horse Property No
Listing Terms Cash, Conventional
Financing Conventional
Read Less Info
Want to know what your home might be worth? Contact us for a FREE valuation!

Our team is ready to help you sell your home for the highest possible price ASAP
Bought with The Brownstone Partners
10808 South River Front Parkway, Suite 3065, Jordan, Utah, 80495, United States






