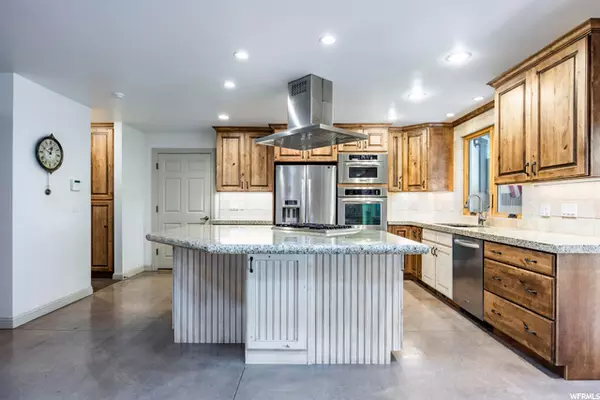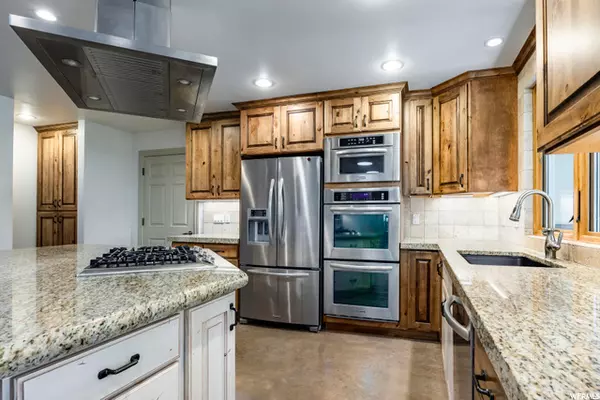For more information regarding the value of a property, please contact us for a free consultation.
3 Beds
5 Baths
4,000 SqFt
SOLD DATE : 09/15/2022
Key Details
Property Type Condo
Sub Type Condominium
Listing Status Sold
Purchase Type For Sale
Square Footage 4,000 sqft
Price per Sqft $287
Subdivision Edgemont Estates
MLS Listing ID 1834214
Sold Date 09/15/22
Style Stories: 2
Bedrooms 3
Full Baths 2
Half Baths 2
Three Quarter Bath 1
Construction Status Blt./Standing
HOA Fees $650/mo
HOA Y/N Yes
Abv Grd Liv Area 2,650
Year Built 1982
Annual Tax Amount $4,326
Lot Size 435 Sqft
Acres 0.01
Lot Dimensions 0.0x0.0x0.0
Property Description
Life can be a dream if you aren't shoveling snow or mowing the lawn! This Edgemount Estates home is an oasis of peace and tranquility with all the convenience of one level living. The main floor master suite complete with a fireplace is spacious yet cozy. Have a party on the private patio area accessed easily off the kitchen/family room and within steps of the dining and living rooms. New roof in 2019 with a transferable warranty! Sellers actually OWN the third parking space by the 2 car garage (25.5' x 15'). An extra 925 sq. ft. was added to the lower level (all permitted) to create a large family room and extra storage. Vaulted ceiling and large windows allow the light to flood each room with sunshine. Hurry this won't last!!
Location
State UT
County Salt Lake
Area Salt Lake City; Ft Douglas
Zoning Multi-Family
Rooms
Basement Partial
Primary Bedroom Level Floor: 1st
Master Bedroom Floor: 1st
Main Level Bedrooms 1
Interior
Interior Features Alarm: Fire, Bar: Wet, Bath: Master, Bath: Sep. Tub/Shower, Central Vacuum, Closet: Walk-In, Den/Office, Disposal, Gas Log, Jetted Tub, Oven: Double, Oven: Wall, Range: Countertop, Range: Gas, Range/Oven: Built-In, Vaulted Ceilings, Granite Countertops
Heating Forced Air, Gas: Central
Cooling Central Air
Flooring Carpet, Concrete
Fireplaces Number 3
Equipment Alarm System, Window Coverings
Fireplace true
Window Features Plantation Shutters
Appliance Ceiling Fan, Dryer, Microwave, Range Hood, Refrigerator, Satellite Equipment, Satellite Dish, Washer
Laundry Electric Dryer Hookup
Exterior
Exterior Feature Double Pane Windows, Entry (Foyer), Lighting, Skylights, Sliding Glass Doors, Patio: Open
Garage Spaces 2.0
Pool Fenced, Heated, In Ground
Utilities Available Natural Gas Connected, Electricity Connected, Sewer Connected, Sewer: Public, Water Connected
Amenities Available Controlled Access, Earthquake Insurance, Gated, Pets Permitted, Pool, Sewer Paid, Snow Removal, Trash, Water
View Y/N No
Roof Type Asphalt
Present Use Residential
Topography Cul-de-Sac, Fenced: Full, Road: Paved, Secluded Yard, Sprinkler: Auto-Full, Terrain, Flat, Private
Accessibility Single Level Living
Porch Patio: Open
Total Parking Spaces 2
Private Pool true
Building
Lot Description Cul-De-Sac, Fenced: Full, Road: Paved, Secluded, Sprinkler: Auto-Full, Private
Story 3
Sewer Sewer: Connected, Sewer: Public
Water Culinary
Structure Type Brick,Stucco
New Construction No
Construction Status Blt./Standing
Schools
Elementary Schools Rosecrest
Middle Schools Evergreen
High Schools Olympus
School District Granite
Others
HOA Name Cheri Zeringue
HOA Fee Include Sewer,Trash,Water
Senior Community No
Tax ID 16-27-158-015
Security Features Fire Alarm
Acceptable Financing Cash, Conventional
Horse Property No
Listing Terms Cash, Conventional
Financing Cash
Read Less Info
Want to know what your home might be worth? Contact us for a FREE valuation!

Our team is ready to help you sell your home for the highest possible price ASAP
Bought with Little & Company Real Estate
10808 South River Front Parkway, Suite 3065, Jordan, Utah, 80495, United States






