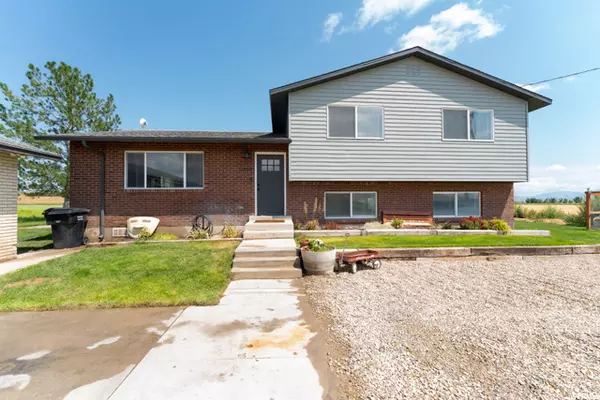For more information regarding the value of a property, please contact us for a free consultation.
3 Beds
3 Baths
1,299 SqFt
SOLD DATE : 09/09/2022
Key Details
Property Type Single Family Home
Sub Type Single Family Residence
Listing Status Sold
Purchase Type For Sale
Square Footage 1,299 sqft
Price per Sqft $307
MLS Listing ID 1832868
Sold Date 09/09/22
Style Tri/Multi-Level
Bedrooms 3
Full Baths 3
Construction Status Blt./Standing
HOA Y/N No
Abv Grd Liv Area 866
Year Built 1983
Annual Tax Amount $1,272
Lot Size 0.330 Acres
Acres 0.33
Lot Dimensions 0.0x0.0x0.0
Property Sub-Type Single Family Residence
Property Description
This is the home you have been waiting for! Settled in Bothwell, just West of Tremonton, you will love being surrounded by fields and not having any neighbors too close. This home has 3 bedrooms, and 3 bathrooms, including a primary suite. The main level is spacious with updated flooring, kitchen and more. The septic system, water softener and RO are new. The electrical was upgraded and 16 inches of insulation was added. There is also a backup generator on the side of the home. You will love the garden area, shed, swing set and garage/workshop. The garage has power and gas and a new door. It is perfect for your vehicles and for a workshop. There is also a portable carport that is included. The basement provides lots of space with its second living room and even has its own entrance. There are too many amazing features to list!
Location
State UT
County Box Elder
Area Trmntn; Thtchr; Hnyvl; Dwyvl
Zoning Single-Family, Agricultural
Rooms
Other Rooms Workshop
Basement Entrance
Primary Bedroom Level Floor: 2nd
Master Bedroom Floor: 2nd
Interior
Interior Features Bath: Master, Disposal, Kitchen: Updated, Oven: Gas, Range: Gas, Range/Oven: Free Stdng., Video Door Bell(s), Smart Thermostat(s)
Heating Forced Air, Gas: Central
Cooling Central Air
Flooring Carpet, Linoleum, Tile
Equipment Storage Shed(s), Swing Set, TV Antenna, Window Coverings
Fireplace false
Window Features Blinds
Appliance Ceiling Fan, Microwave, Refrigerator, Water Softener Owned
Laundry Electric Dryer Hookup, Gas Dryer Hookup
Exterior
Exterior Feature Basement Entrance, Double Pane Windows, Out Buildings, Lighting, Sliding Glass Doors, Walkout, Patio: Open
Garage Spaces 2.0
Carport Spaces 1
Utilities Available Natural Gas Connected, Electricity Connected, Sewer: Septic Tank, Water Connected
View Y/N Yes
View Valley
Roof Type Asphalt
Present Use Single Family
Topography Sprinkler: Auto-Full, Terrain, Flat, View: Valley, Drip Irrigation: Man-Full
Porch Patio: Open
Total Parking Spaces 5
Private Pool false
Building
Lot Description Sprinkler: Auto-Full, View: Valley, Drip Irrigation: Man-Full
Faces West
Story 3
Sewer Septic Tank
Water Culinary, Irrigation: Pressure
Structure Type Aluminum,Brick
New Construction No
Construction Status Blt./Standing
Schools
Elementary Schools Garland
Middle Schools Alice C Harris
High Schools Bear River
School District Box Elder
Others
Senior Community No
Tax ID 05-174-0003
Acceptable Financing Cash, Conventional, FHA, VA Loan, USDA Rural Development
Horse Property No
Listing Terms Cash, Conventional, FHA, VA Loan, USDA Rural Development
Financing FHA
Read Less Info
Want to know what your home might be worth? Contact us for a FREE valuation!

Our team is ready to help you sell your home for the highest possible price ASAP
Bought with Coldwell Banker Tugaw Realtors (Tremonton)
10808 South River Front Parkway, Suite 3065, Jordan, Utah, 80495, United States






