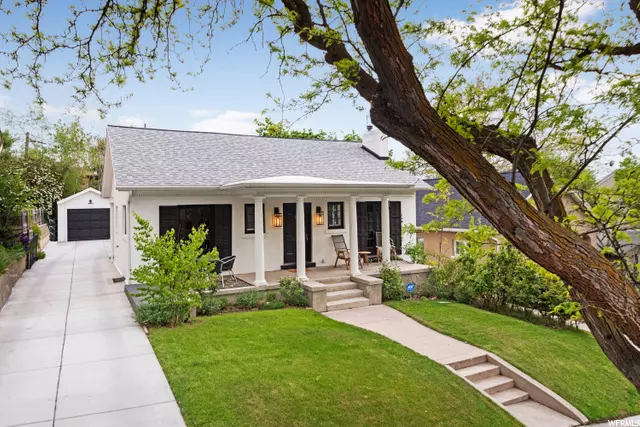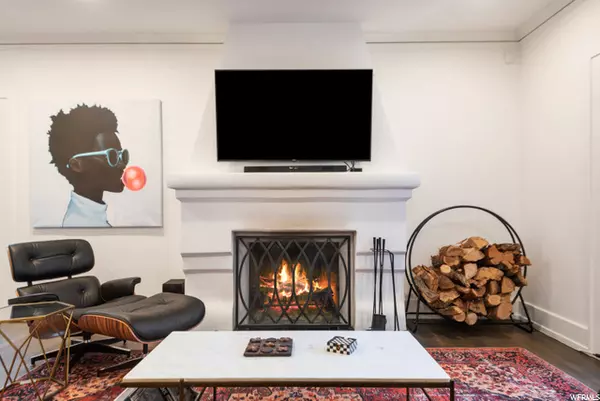For more information regarding the value of a property, please contact us for a free consultation.
5 Beds
3 Baths
3,200 SqFt
SOLD DATE : 08/23/2022
Key Details
Property Type Single Family Home
Sub Type Single Family Residence
Listing Status Sold
Purchase Type For Sale
Square Footage 3,200 sqft
Price per Sqft $450
Subdivision Gilmer Park
MLS Listing ID 1812741
Sold Date 08/23/22
Style Bungalow/Cottage
Bedrooms 5
Full Baths 2
Three Quarter Bath 1
Construction Status Blt./Standing
HOA Y/N No
Abv Grd Liv Area 1,600
Year Built 1919
Annual Tax Amount $6,064
Lot Size 6,534 Sqft
Acres 0.15
Lot Dimensions 0.0x0.0x0.0
Property Description
Welcome home to 1172 East Michigan Avenue! Located in the heart of Gilmer Park, walkable to the 9th & 9th and 15th & 15th areas. Classic charm meets modern finishes in this beautifully remodeled home. Historic French doors flank the front porch, letting in ample amounts of natural sunlight. Walking in through the front door, the main floor opens up to an open living concept with the living room, dining room, and kitchen creating a lovely entertaining space. The kitchen is stunning with marble countertops, high-end stainless appliances, chef-level gas range, and custom cabinetry. An original fireplace and modern light fixtures create a sophisticated atmosphere between the living room and dining room. The owner's suite is located on the main floor with a to-die-for ensuite bath. Marble countertops throughout all of the bathrooms create a sense of consistency in the design of the layout. Walk down the stairs to the open concept family room, 3 bedrooms, a separate bath, and a flex space that is perfect for a library or kids' play area. The backyard is private and the front porch is perfect for unwinding after a long day. Finally, a home that reflects your style!
Location
State UT
County Salt Lake
Area Salt Lake City; So. Salt Lake
Zoning Single-Family
Rooms
Basement Entrance, Full
Primary Bedroom Level Floor: 1st
Master Bedroom Floor: 1st
Main Level Bedrooms 2
Interior
Interior Features See Remarks, Bath: Master, Bath: Sep. Tub/Shower, Den/Office, Disposal, French Doors, Kitchen: Updated, Oven: Gas, Range: Gas
Cooling Central Air
Flooring Carpet, Hardwood, Tile, Vinyl
Fireplaces Number 1
Fireplace true
Window Features Blinds
Appliance Range Hood, Refrigerator
Exterior
Exterior Feature See Remarks, Double Pane Windows, Porch: Open
Garage Spaces 1.0
Utilities Available Natural Gas Connected, Electricity Connected, Sewer Connected, Sewer: Public, Water Connected
View Y/N No
Roof Type Asphalt
Present Use Single Family
Topography Curb & Gutter, Fenced: Full, Secluded Yard, Sidewalks, Sprinkler: Auto-Full, Terrain, Flat, Private
Porch Porch: Open
Total Parking Spaces 3
Private Pool false
Building
Lot Description Curb & Gutter, Fenced: Full, Secluded, Sidewalks, Sprinkler: Auto-Full, Private
Faces West
Story 2
Sewer Sewer: Connected, Sewer: Public
Water Culinary
Structure Type Stucco
New Construction No
Construction Status Blt./Standing
Schools
Elementary Schools Uintah
Middle Schools Clayton
High Schools East
School District Salt Lake
Others
Senior Community No
Tax ID 16-08-409-014
Acceptable Financing Cash, Conventional, FHA, VA Loan
Horse Property No
Listing Terms Cash, Conventional, FHA, VA Loan
Financing Conventional
Read Less Info
Want to know what your home might be worth? Contact us for a FREE valuation!

Our team is ready to help you sell your home for the highest possible price ASAP
Bought with Summit Sotheby's International Realty
10808 South River Front Parkway, Suite 3065, Jordan, Utah, 80495, United States






