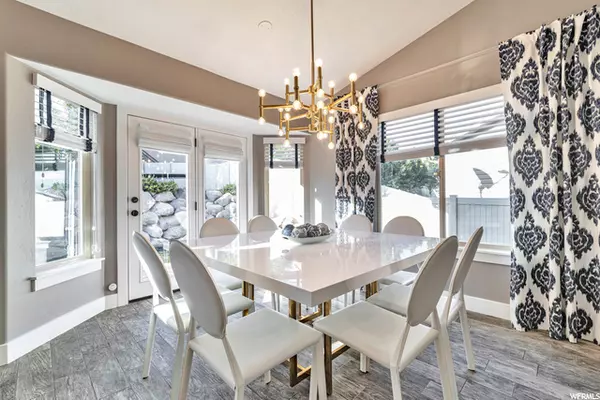For more information regarding the value of a property, please contact us for a free consultation.
5 Beds
4 Baths
3,505 SqFt
SOLD DATE : 08/19/2022
Key Details
Property Type Single Family Home
Sub Type Single Family Residence
Listing Status Sold
Purchase Type For Sale
Square Footage 3,505 sqft
Price per Sqft $183
Subdivision Silver Lake
MLS Listing ID 1825111
Sold Date 08/19/22
Style Rambler/Ranch
Bedrooms 5
Full Baths 3
Half Baths 1
Construction Status Blt./Standing
HOA Fees $20/mo
HOA Y/N Yes
Abv Grd Liv Area 1,729
Year Built 2007
Annual Tax Amount $2,329
Lot Size 8,276 Sqft
Acres 0.19
Lot Dimensions 0.0x0.0x0.0
Property Description
UPDATE: CONTRACT W/CONTINGENCY - ACCEPTING BACK UP OFFERS This beautifully maintained home will make you say: "I'm Home" as you step inside the Foyer opening to vaulted ceiling Great Room, Dining Area and large open Kitchen with an abundance of rich cabinetry w/marble counter space. Dining Area w/bay window and French door opening to oversized wood deck and fully fenced, private feeling back yard w/stone terrace. Upgraded wood look tile flooring throughout for easy maintenance. Large Primary Bedroom w/walk in closet. 2 additional bedrooms on the main level. Basement is completely finished; large family room, built in cabinets, TV center/sound system. 2 additional bedrooms, a play area, full bathroom and lots of storage space. Located in Silver Lake with its views, nature trails and biking. Close to The Ranches Golf Course and new shopping/restaurant facilities. Easy access to Pioneer Crossing allows for an easy commute. Sq footage provided from Utah County Records, buyer to verify all information. Listing Agent related to Seller.
Location
State UT
County Utah
Area Am Fork; Hlnd; Lehi; Saratog.
Zoning Single-Family
Direction Take I-15 to American Fork Exit, head west on Pioneer Crossing, turn south on Redwood Rd (stoplight), turn west on Pony Express PKWY (stoplight), turn left at Silver Lake Parkway (stop light), drive to first round about and take the 1st exit onto Silver Creek Way. House will be on the right side .2 miles.
Rooms
Basement Full
Primary Bedroom Level Floor: 1st
Master Bedroom Floor: 1st
Main Level Bedrooms 3
Interior
Interior Features Bath: Master, Bath: Sep. Tub/Shower, Closet: Walk-In, French Doors, Gas Log, Kitchen: Updated, Oven: Gas, Range: Gas, Range/Oven: Free Stdng., Vaulted Ceilings, Granite Countertops
Heating Forced Air, Gas: Central
Cooling Central Air
Flooring Carpet, Linoleum, Tile
Fireplaces Number 1
Equipment Window Coverings
Fireplace true
Window Features Blinds,Drapes,Shades
Appliance Microwave, Refrigerator, Water Softener Owned
Laundry Electric Dryer Hookup, Gas Dryer Hookup
Exterior
Exterior Feature Bay Box Windows, Double Pane Windows, Entry (Foyer), Porch: Open, Patio: Open
Garage Spaces 2.0
Utilities Available Natural Gas Connected, Electricity Connected, Sewer Connected, Water Connected
Amenities Available Picnic Area, Playground
View Y/N Yes
View Mountain(s)
Roof Type Asphalt
Present Use Single Family
Topography Curb & Gutter, Fenced: Full, Secluded Yard, Sprinkler: Auto-Full, Terrain: Grad Slope, View: Mountain
Accessibility Accessible Doors, Accessible Hallway(s)
Porch Porch: Open, Patio: Open
Total Parking Spaces 5
Private Pool false
Building
Lot Description Curb & Gutter, Fenced: Full, Secluded, Sprinkler: Auto-Full, Terrain: Grad Slope, View: Mountain
Faces South
Story 2
Sewer Sewer: Connected
Water Culinary
Structure Type Brick,Stucco
New Construction No
Construction Status Blt./Standing
Schools
Elementary Schools Brookhaven
Middle Schools Vista Heights Middle School
High Schools Westlake
School District Alpine
Others
HOA Name Advanced Comm Service
Senior Community No
Tax ID 66-084-0203
Acceptable Financing Cash, Conventional, FHA, VA Loan
Horse Property No
Listing Terms Cash, Conventional, FHA, VA Loan
Financing Conventional
Read Less Info
Want to know what your home might be worth? Contact us for a FREE valuation!

Our team is ready to help you sell your home for the highest possible price ASAP
Bought with NON-MLS
10808 South River Front Parkway, Suite 3065, Jordan, Utah, 80495, United States






