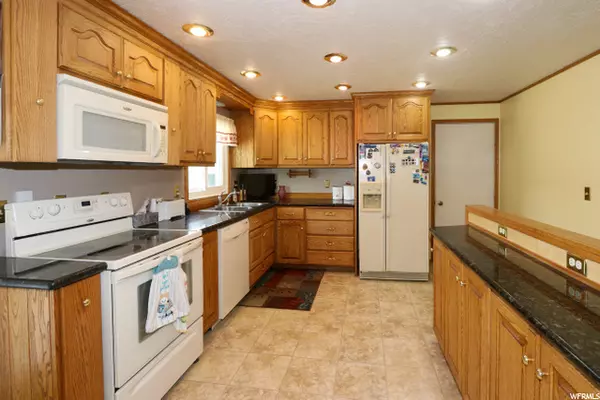For more information regarding the value of a property, please contact us for a free consultation.
4 Beds
2 Baths
1,638 SqFt
SOLD DATE : 07/28/2022
Key Details
Property Type Single Family Home
Sub Type Single Family Residence
Listing Status Sold
Purchase Type For Sale
Square Footage 1,638 sqft
Price per Sqft $332
Subdivision Coalville Town
MLS Listing ID 1820812
Sold Date 07/28/22
Style Rambler/Ranch
Bedrooms 4
Full Baths 2
Construction Status Blt./Standing
HOA Y/N No
Abv Grd Liv Area 546
Year Built 1978
Annual Tax Amount $1,460
Lot Size 0.550 Acres
Acres 0.55
Lot Dimensions 0.0x0.0x0.0
Property Description
This charming Main St home offers serenity from the hustle and bustle, yet ideal access to the freeway for commute to Park City, SLC or Evanston, WY. Perched on the hill with great views, this quaint country home features 3 bedrooms and a full bath on the main level, along with 1 bedroom and full bath on the lower level, two spacious living areas, a detached 3 car garage, an additional 3 spot carport, and more. A main level wood burning stove as well as a lower level pellet stove create heating efficiencies, in addition to the property's forced air heating system. The property's finishes were recently updated with room to re-design this clean pallete and great floor plan, and with plentiful storage areas throughout. Culinary city water is an added convenience, along with multiple tool sheds on the property. Enjoy rural Coalville living with easy access to Utah's major cities from this location.
Location
State UT
County Summit
Area Coalville; Wanship; Upton; Pine
Zoning Single-Family
Rooms
Other Rooms Workshop
Basement Daylight
Main Level Bedrooms 3
Interior
Heating Forced Air, Gas: Central
Flooring Carpet, Tile
Fireplaces Number 2
Fireplaces Type Fireplace Equipment, Insert
Equipment Fireplace Equipment, Fireplace Insert, Storage Shed(s), Wood Stove
Fireplace true
Appliance Refrigerator
Laundry Electric Dryer Hookup
Exterior
Exterior Feature Barn, Out Buildings
Garage Spaces 3.0
Carport Spaces 3
Utilities Available Natural Gas Available, Natural Gas Connected, Electricity Available, Electricity Connected, Sewer Available, Sewer Connected, Sewer: Public, Water Available, Water Connected
View Y/N Yes
View Mountain(s)
Roof Type Asphalt
Present Use Single Family
Topography View: Mountain
Total Parking Spaces 12
Private Pool false
Building
Lot Description View: Mountain
Faces West
Story 2
Sewer Sewer: Available, Sewer: Connected, Sewer: Public
Water Culinary
Structure Type Asphalt,Brick,Composition
New Construction No
Construction Status Blt./Standing
Schools
Elementary Schools North Summit
Middle Schools North Summit
High Schools North Summit
School District North Summit
Others
Senior Community No
Tax ID CT-358-B
Acceptable Financing Cash, Conventional, FHA, USDA Rural Development
Horse Property No
Listing Terms Cash, Conventional, FHA, USDA Rural Development
Financing Conventional
Read Less Info
Want to know what your home might be worth? Contact us for a FREE valuation!

Our team is ready to help you sell your home for the highest possible price ASAP
Bought with KW Park City Keller Williams Real Estate (Heber Valley Branch)
10808 South River Front Parkway, Suite 3065, Jordan, Utah, 80495, United States






