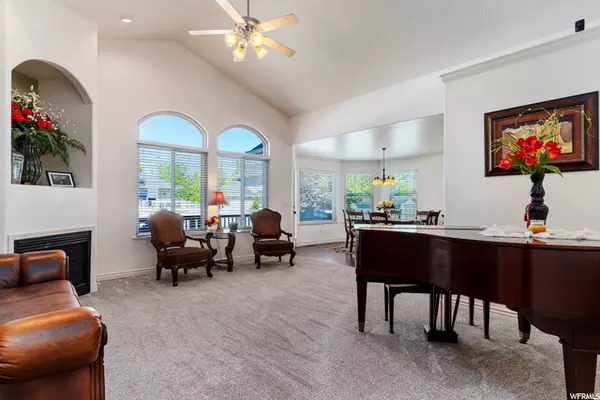For more information regarding the value of a property, please contact us for a free consultation.
3 Beds
3 Baths
3,101 SqFt
SOLD DATE : 07/21/2022
Key Details
Property Type Single Family Home
Sub Type Single Family Residence
Listing Status Sold
Purchase Type For Sale
Square Footage 3,101 sqft
Price per Sqft $206
Subdivision Kayscreek Estates
MLS Listing ID 1818983
Sold Date 07/21/22
Style Rambler/Ranch
Bedrooms 3
Full Baths 3
Construction Status Blt./Standing
HOA Fees $29/ann
HOA Y/N Yes
Abv Grd Liv Area 1,619
Year Built 2001
Annual Tax Amount $2,730
Lot Size 10,018 Sqft
Acres 0.23
Lot Dimensions 0.0x0.0x0.0
Property Description
**Open House Canceled! Home is under contract.**This beautiful rambler with Mother in Law apartment is located in the highly desirable Kayscreek Estates. This home has been very well maintained over the years by the original owner. Paid for solar panels keep utility costs low. You'll appreciate the high speed Utopia fiber connection to the home which is owned, so all you'll pay for is the ISP. The charming kitchen features quartz countertops, ample cabinetry, 2 pantries for storage and a large dining area. You'll enjoy movie or game nights in the large family room downstairs or close it off to create a separate living space. Basement has a separate entrance and potential for one more bedroom. The HOA has several parks and a lovely trail that follows alongside the creek. Excellent schools within walking distance. Conveniently located nearby shopping, dining, and access to I-15.
Location
State UT
County Davis
Area Kaysville; Fruit Heights; Layton
Zoning Single-Family
Rooms
Basement Entrance, Full
Primary Bedroom Level Floor: 1st
Master Bedroom Floor: 1st
Main Level Bedrooms 2
Interior
Interior Features Bath: Master, Bath: Sep. Tub/Shower, Closet: Walk-In, Den/Office, Disposal, French Doors, Gas Log, Kitchen: Second, Mother-in-Law Apt., Vaulted Ceilings, Silestone Countertops
Heating Forced Air, Gas: Central
Cooling Central Air
Flooring Carpet, Laminate, Tile
Fireplaces Number 1
Equipment Storage Shed(s)
Fireplace true
Window Features Blinds,Drapes,Full
Appliance Microwave, Water Softener Owned
Laundry Electric Dryer Hookup
Exterior
Exterior Feature Basement Entrance, Double Pane Windows, Porch: Open
Garage Spaces 2.0
Utilities Available Natural Gas Connected, Electricity Connected, Sewer Connected, Water Connected
Amenities Available Other, Playground
Waterfront No
View Y/N Yes
View Mountain(s)
Roof Type Asphalt
Present Use Single Family
Topography Corner Lot, Fenced: Part, Sprinkler: Auto-Full, Terrain, Flat, View: Mountain
Accessibility Single Level Living
Porch Porch: Open
Total Parking Spaces 7
Private Pool false
Building
Lot Description Corner Lot, Fenced: Part, Sprinkler: Auto-Full, View: Mountain
Faces Southwest
Story 2
Sewer Sewer: Connected
Water Culinary, Secondary
Structure Type Brick,Stucco
New Construction No
Construction Status Blt./Standing
Schools
Elementary Schools Heritage
Middle Schools Shoreline Jr High
High Schools Davis
School District Davis
Others
HOA Name FCS Community Management
Senior Community No
Tax ID 11-451-0540
Acceptable Financing Cash, Conventional, FHA, VA Loan
Horse Property No
Listing Terms Cash, Conventional, FHA, VA Loan
Financing Cash
Read Less Info
Want to know what your home might be worth? Contact us for a FREE valuation!

Our team is ready to help you sell your home for the highest possible price ASAP
Bought with Alvey-Wiser Real Estate Group, PC

10808 South River Front Parkway, Suite 3065, Jordan, Utah, 80495, United States






