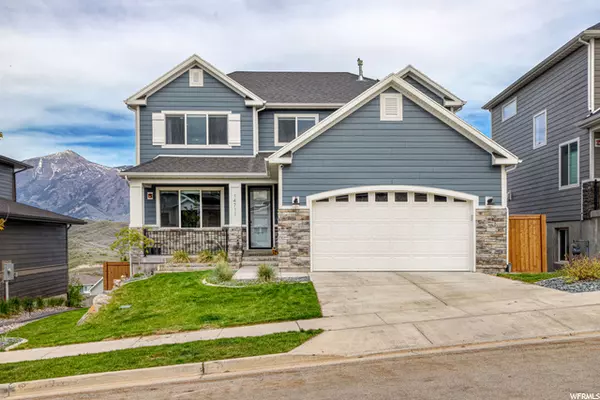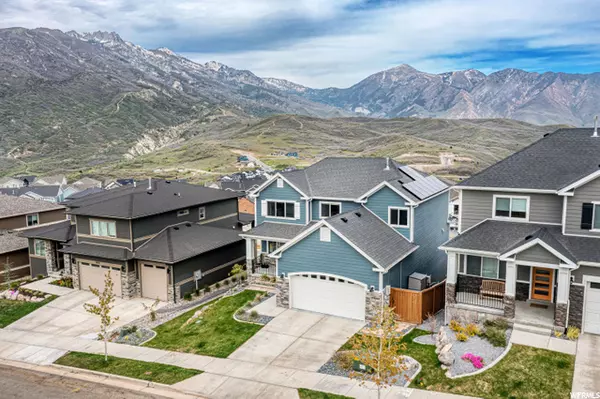For more information regarding the value of a property, please contact us for a free consultation.
5 Beds
4 Baths
3,672 SqFt
SOLD DATE : 07/07/2022
Key Details
Property Type Single Family Home
Sub Type Single Family Residence
Listing Status Sold
Purchase Type For Sale
Square Footage 3,672 sqft
Price per Sqft $250
Subdivision Edelweiss
MLS Listing ID 1814794
Sold Date 07/07/22
Style Stories: 2
Bedrooms 5
Full Baths 2
Half Baths 1
Three Quarter Bath 1
Construction Status Blt./Standing
HOA Fees $133/mo
HOA Y/N Yes
Abv Grd Liv Area 2,478
Year Built 2017
Annual Tax Amount $3,643
Lot Size 6,534 Sqft
Acres 0.15
Lot Dimensions 0.0x0.0x0.0
Property Description
*Offers due by 11:00am Monday 5.23.2022. Please list response time 7:00pm 5.23.2022* When was the last time something took your breath away? Like, made you skip a breath, then breathe a little harder? Nestled within the beautiful Edelweiss community in SunCrest you may find yourself a little short of breath when you consider the opportunity to live in a home, with these views, with so many stylish updates and details. Let's start in the kitchen. Builders like to use the words "gourmet kitchen", but that really depends on the chef, now doesn't it? All we know is that this space has all the ingredients to make a mouthwatering meal and it looks good while you're doing it. Thick quartz countertops with an oversized waterfall island, 42 inch cabinets, chic fixtures, and the oh-so-sleek black stainless steel appliances make this space a real show stopper. With an open concept floorplan, you could be doing the dishes, entertaining guests at the dinner table, or cozying up on the couch and you'll have a panoramic mountain backdrop to capture your full attention. Upstairs finds plenty of room with three bedrooms, a full bathroom, and the laundry room. The spacious primary suite and spa-like primary bathroom with the freestanding tub features some of the best views in the house. No need to hold your breath when you make your way downstairs; you're not walking into a giant to-do list. Instead, find this space fully finished, light, bright, and complete with a full kitchen, living area, tile bathroom, two multi-purpose rooms for whatever you need them to be, and all with a walkout basement design. Best of all, those incredible views are still right out the back in the fully fenced and landscaped yard. The possibilities are endless in this space for your individual needs. With summer around the corner, you can go out and breathe that fresh air with plenty of space to entertain or just spread out. Grilling from the deck, covered patio, flagstone sitting area, or the open porch out the front, this home has it all. While we're sad to see these sellers go, we're glad they thought of everything when designing this home. It leaves us a little breathless.
Location
State UT
County Salt Lake
Area Sandy; Draper; Granite; Wht Cty
Zoning Single-Family
Rooms
Basement Daylight, Full, Walk-Out Access
Primary Bedroom Level Floor: 2nd
Master Bedroom Floor: 2nd
Interior
Interior Features Alarm: Security, Bath: Sep. Tub/Shower, Closet: Walk-In, Den/Office, Disposal, Kitchen: Updated, Mother-in-Law Apt., Oven: Gas, Oven: Wall, Range: Gas, Range/Oven: Built-In, Video Door Bell(s), Smart Thermostat(s)
Heating Forced Air, Gas: Central
Cooling Central Air
Flooring Carpet, Laminate, Tile
Fireplaces Number 1
Equipment Alarm System, Dog Run, Humidifier, Window Coverings
Fireplace true
Window Features Blinds
Appliance Ceiling Fan, Dryer, Microwave, Range Hood, Refrigerator, Washer, Water Softener Owned
Exterior
Exterior Feature Basement Entrance, Patio: Covered, Porch: Open, Sliding Glass Doors, Storm Doors, Walkout
Garage Spaces 2.0
Pool Fenced, Heated, In Ground
Community Features Clubhouse
Utilities Available Natural Gas Connected, Electricity Connected, Sewer Connected, Sewer: Public, Water Connected
Amenities Available Barbecue, Biking Trails, Cable TV, Clubhouse, Fire Pit, Fitness Center, Hiking Trails, Horse Trails, Management, Pet Rules, Pets Permitted, Picnic Area, Playground, Pool, Tennis Court(s)
View Y/N Yes
View Mountain(s), Valley
Roof Type Asphalt
Present Use Single Family
Topography Curb & Gutter, Fenced: Full, Road: Paved, Sidewalks, Sprinkler: Auto-Full, View: Mountain, View: Valley
Porch Covered, Porch: Open
Total Parking Spaces 2
Private Pool true
Building
Lot Description Curb & Gutter, Fenced: Full, Road: Paved, Sidewalks, Sprinkler: Auto-Full, View: Mountain, View: Valley
Faces West
Story 3
Sewer Sewer: Connected, Sewer: Public
Water Culinary
Structure Type Stone,Cement Siding
New Construction No
Construction Status Blt./Standing
Schools
Elementary Schools Oak Hollow
Middle Schools Draper Park
High Schools Corner Canyon
School District Canyons
Others
HOA Name SunCrest HOA
HOA Fee Include Cable TV
Senior Community No
Tax ID 34-10-304-015
Security Features Security System
Acceptable Financing Cash, Conventional, VA Loan
Horse Property No
Listing Terms Cash, Conventional, VA Loan
Financing Conventional
Read Less Info
Want to know what your home might be worth? Contact us for a FREE valuation!

Our team is ready to help you sell your home for the highest possible price ASAP
Bought with Windermere Real Estate (Draper)
10808 South River Front Parkway, Suite 3065, Jordan, Utah, 80495, United States






