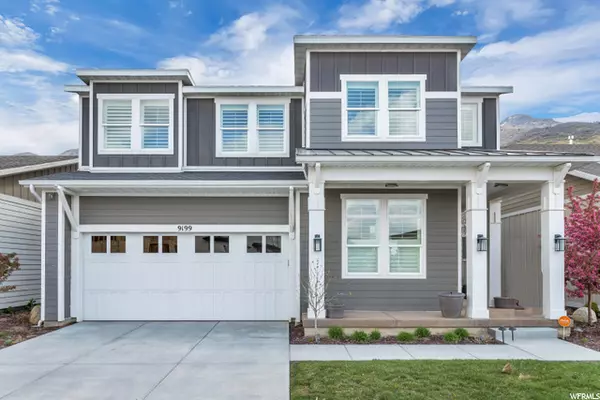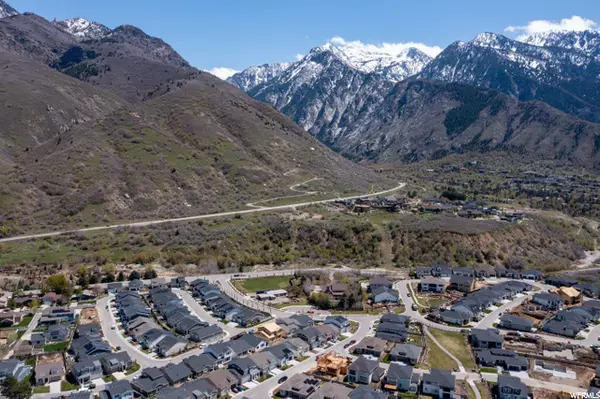For more information regarding the value of a property, please contact us for a free consultation.
4 Beds
4 Baths
4,070 SqFt
SOLD DATE : 06/21/2022
Key Details
Property Type Single Family Home
Sub Type Single Family Residence
Listing Status Sold
Purchase Type For Sale
Square Footage 4,070 sqft
Price per Sqft $319
Subdivision Giverny
MLS Listing ID 1810944
Sold Date 06/21/22
Style Stories: 2
Bedrooms 4
Full Baths 3
Half Baths 1
Construction Status Blt./Standing
HOA Fees $222/mo
HOA Y/N Yes
Abv Grd Liv Area 3,128
Year Built 2018
Annual Tax Amount $5,475
Lot Size 4,356 Sqft
Acres 0.1
Lot Dimensions 0.0x0.0x0.0
Property Description
This show stopping home was once the Giverny Model loaded with stunning upgrades throughout. Every detail was meticulously selected by interior designers, creating a bright, welcoming, cohesive space. All high-end, luxurious furnishings showcasing the home's architectural features are available for sale with your incredible offer (also selected by interior designer). Allow your guests their own sleeping quarters for maximum comfort, in the fully furnished Travelers Room including 4 queen beds and a sauna. Outside the home you'll enjoy the notoriously outdoorsy friendly neighborhood. This highly coveted Giverny community has so much to offer. Walking and biking trails from within the community, watch the sunset at the Valley Lookout Point, and front/backyard maintained by the HOA. You'll be minutes away from two canyons and endless trails. Excellent Seller Financing terms available (short and long term options) Square footage figures are provided as a courtesy estimate only. Buyer is advised to obtain an independent measurement.
Location
State UT
County Salt Lake
Area Sandy; Alta; Snowbd; Granite
Zoning Single-Family
Rooms
Basement Full
Primary Bedroom Level Floor: 2nd
Master Bedroom Floor: 2nd
Interior
Interior Features Bath: Master, Bath: Sep. Tub/Shower, Closet: Walk-In, Den/Office, Disposal, Oven: Double, Granite Countertops
Heating Gas: Central
Cooling Central Air
Flooring Carpet, Laminate, Tile
Fireplaces Number 1
Fireplaces Type Insert
Equipment Fireplace Insert, Window Coverings
Fireplace true
Window Features Blinds,Shades
Appliance Ceiling Fan, Dryer, Microwave, Refrigerator, Washer, Water Softener Owned
Exterior
Exterior Feature Double Pane Windows, Patio: Covered
Garage Spaces 3.0
Utilities Available Natural Gas Connected, Electricity Connected, Sewer Connected, Water Connected
Amenities Available Biking Trails, Clubhouse, Hiking Trails, Maintenance, Pets Permitted, Snow Removal
View Y/N Yes
View Mountain(s)
Roof Type Asbestos Shingle
Present Use Single Family
Topography Fenced: Full, Sidewalks, View: Mountain
Porch Covered
Total Parking Spaces 3
Private Pool false
Building
Lot Description Fenced: Full, Sidewalks, View: Mountain
Faces West
Story 3
Sewer Sewer: Connected
Water Culinary
Structure Type Cement Siding
New Construction No
Construction Status Blt./Standing
Schools
Elementary Schools Granite
Middle Schools Albion
High Schools Brighton
School District Canyons
Others
HOA Name Western Management
HOA Fee Include Maintenance Grounds
Senior Community No
Tax ID 28-02-428-057
Acceptable Financing Cash, Conventional, Lease Option, Seller Finance
Horse Property No
Listing Terms Cash, Conventional, Lease Option, Seller Finance
Financing Cash
Read Less Info
Want to know what your home might be worth? Contact us for a FREE valuation!

Our team is ready to help you sell your home for the highest possible price ASAP
Bought with Dynasty Point LLC
10808 South River Front Parkway, Suite 3065, Jordan, Utah, 80495, United States






