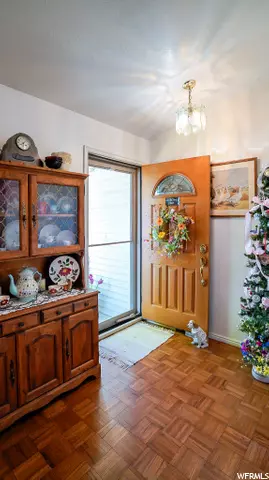For more information regarding the value of a property, please contact us for a free consultation.
4 Beds
4 Baths
2,540 SqFt
SOLD DATE : 06/13/2022
Key Details
Property Type Single Family Home
Sub Type Single Family Residence
Listing Status Sold
Purchase Type For Sale
Square Footage 2,540 sqft
Price per Sqft $206
Subdivision Country Creek Estate
MLS Listing ID 1812679
Sold Date 06/13/22
Style Tri/Multi-Level
Bedrooms 4
Full Baths 3
Half Baths 1
Construction Status Blt./Standing
HOA Y/N No
Abv Grd Liv Area 1,945
Year Built 1989
Annual Tax Amount $2,398
Lot Size 10,018 Sqft
Acres 0.23
Lot Dimensions 0.0x0.0x0.0
Property Description
This home is among the largest and best kept homes in this very coveted area on the border of Layton and Kaysville. The secluded backyard is an entertainer's dream with it's large covered patio and darling pergola! Immense gardens surround the property! The kitchen is the owner's pride and joy, with beautifully updated quartz countertops, convenient pull outs, and soft close cabinets. Several of the bathrooms and laundry room have been updated with white cultured marble. All of the flooring in the main living areas and master bedroom has been masterfully replaced within the past few years. Basement bedroom includes ensuite bathroom. All lights are LED and energy efficient. These details and many more are what make this home the Davis County gem you've been looking for.
Location
State UT
County Davis
Area Kaysville; Fruit Heights; Layton
Zoning Single-Family
Direction Mutton Hollow road is closed. Please plan to use alternate routes or detours provided.
Rooms
Basement Daylight, Walk-Out Access
Interior
Interior Features See Remarks, Alarm: Fire, Bath: Master, Den/Office, Disposal, Gas Log, Laundry Chute, Range/Oven: Built-In
Heating Gas: Central
Cooling Central Air
Flooring Carpet, Laminate
Fireplaces Number 1
Fireplaces Type Insert
Equipment Fireplace Insert, Storage Shed(s), Window Coverings
Fireplace true
Window Features Blinds,Drapes
Appliance Ceiling Fan, Range Hood
Laundry Electric Dryer Hookup
Exterior
Exterior Feature Bay Box Windows, Double Pane Windows, Entry (Foyer), Lighting, Patio: Covered, Porch: Open, Sliding Glass Doors, Storm Doors
Garage Spaces 2.0
Utilities Available Natural Gas Connected, Electricity Connected, Sewer Connected, Sewer: Public, Water Connected
Waterfront No
View Y/N Yes
View Mountain(s)
Roof Type Asphalt
Present Use Single Family
Topography Curb & Gutter, Fenced: Full, Road: Paved, Secluded Yard, Sidewalks, Sprinkler: Auto-Full, Terrain, Flat, View: Mountain
Accessibility Accessible Doors, Accessible Hallway(s)
Porch Covered, Porch: Open
Total Parking Spaces 2
Private Pool false
Building
Lot Description Curb & Gutter, Fenced: Full, Road: Paved, Secluded, Sidewalks, Sprinkler: Auto-Full, View: Mountain
Story 4
Sewer Sewer: Connected, Sewer: Public
Water Culinary
Structure Type Aluminum,Brick
New Construction No
Construction Status Blt./Standing
Schools
Elementary Schools Morgan
Middle Schools Fairfield
High Schools Layton
School District Davis
Others
Senior Community No
Tax ID 11-232-0906
Security Features Fire Alarm
Acceptable Financing Cash, Conventional, FHA, VA Loan
Horse Property No
Listing Terms Cash, Conventional, FHA, VA Loan
Financing Conventional
Read Less Info
Want to know what your home might be worth? Contact us for a FREE valuation!

Our team is ready to help you sell your home for the highest possible price ASAP
Bought with REDFIN CORPORATION

10808 South River Front Parkway, Suite 3065, Jordan, Utah, 80495, United States






