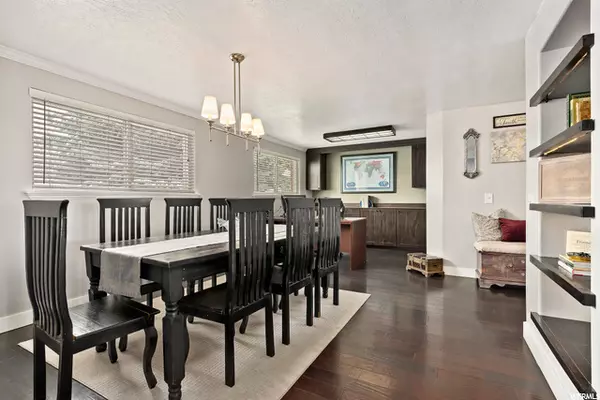For more information regarding the value of a property, please contact us for a free consultation.
3 Beds
3 Baths
2,383 SqFt
SOLD DATE : 06/08/2022
Key Details
Property Type Single Family Home
Sub Type Single Family Residence
Listing Status Sold
Purchase Type For Sale
Square Footage 2,383 sqft
Price per Sqft $237
Subdivision Colony West #9
MLS Listing ID 1809510
Sold Date 06/08/22
Style Rambler/Ranch
Bedrooms 3
Full Baths 1
Three Quarter Bath 2
Construction Status Blt./Standing
HOA Y/N No
Abv Grd Liv Area 1,204
Year Built 1976
Annual Tax Amount $2,375
Lot Size 0.350 Acres
Acres 0.35
Lot Dimensions 0.0x0.0x0.0
Property Description
GIANT DETACHED 3 CAR GARAGE, SEPERATE CHARGING STATION FOR THE TOYS & A CARPORT ATTACHED TO THE HOUSE! Also a Beautifully remodeled custom home on .35 acres. The main floor was completely redone all the way down to the studs. With all new plumbing and electrical in both bathrooms, kitchen, formal dining and office. Also new kitchen cabinets, canned lighting, granite countertops, tile flooring in addition to an elegant formal dining and professional office space with built in credenza, bookcase and engineered hardwood floors. Furnace, AC and Water Heater are 3 years old. Basement bath, laundry & family room completely remodeled with new plumbing and electrical. Built in shelves in the family room, canned lighting, a tiled walk in shower. Den in the basement could be a bedroom with no window. Enjoy this spacious 744 sq.ft. garage with workshop, benches and shelving. Run your machinery on 220, 110 and storage galore. Amazing charging shed with 110 for all of your needs in addition to RV & ATV parking. Roof on house new in 2019, the garage roof was replaced in 2021. Grapes, Peach & Cherry trees in addition to a garden area.
Location
State UT
County Salt Lake
Area Magna; Taylrsvl; Wvc; Slc
Zoning Single-Family
Rooms
Basement Full
Primary Bedroom Level Floor: 1st
Master Bedroom Floor: 1st
Main Level Bedrooms 1
Interior
Interior Features Bath: Master, Closet: Walk-In, Disposal, French Doors, Kitchen: Updated, Range: Gas, Range/Oven: Built-In
Heating Forced Air, Gas: Central
Cooling Central Air
Flooring Carpet, Hardwood, Tile
Fireplaces Number 1
Equipment Basketball Standard, Storage Shed(s)
Fireplace true
Window Features Blinds,Drapes,Part
Appliance Dryer, Microwave, Refrigerator, Washer
Exterior
Exterior Feature Double Pane Windows, Lighting, Patio: Covered
Garage Spaces 3.0
Carport Spaces 1
Utilities Available Natural Gas Connected, Electricity Connected, Sewer Connected, Sewer: Public, Water Connected
View Y/N No
Roof Type Asphalt
Present Use Single Family
Topography Curb & Gutter, Fenced: Part, Road: Paved, Sidewalks, Sprinkler: Auto-Full
Porch Covered
Total Parking Spaces 4
Private Pool false
Building
Lot Description Curb & Gutter, Fenced: Part, Road: Paved, Sidewalks, Sprinkler: Auto-Full
Faces North
Story 2
Sewer Sewer: Connected, Sewer: Public
Water Culinary
Structure Type Brick
New Construction No
Construction Status Blt./Standing
Schools
Elementary Schools Academy Park
Middle Schools John F. Kennedy
High Schools Hunter
School District Granite
Others
Senior Community No
Tax ID 21-06-179-004
Acceptable Financing Cash, Conventional, FHA, VA Loan
Horse Property No
Listing Terms Cash, Conventional, FHA, VA Loan
Financing Conventional
Read Less Info
Want to know what your home might be worth? Contact us for a FREE valuation!

Our team is ready to help you sell your home for the highest possible price ASAP
Bought with EXP Realty, LLC
10808 South River Front Parkway, Suite 3065, Jordan, Utah, 80495, United States






