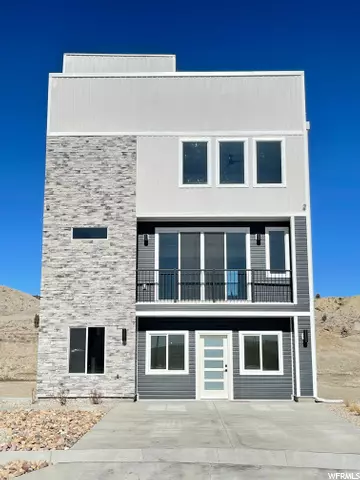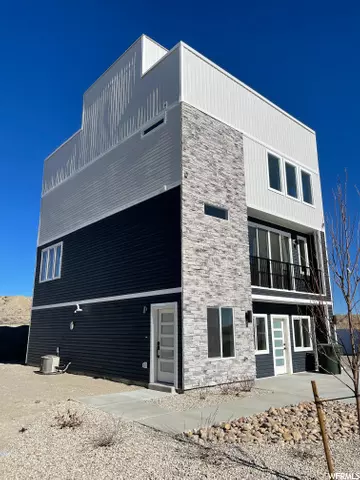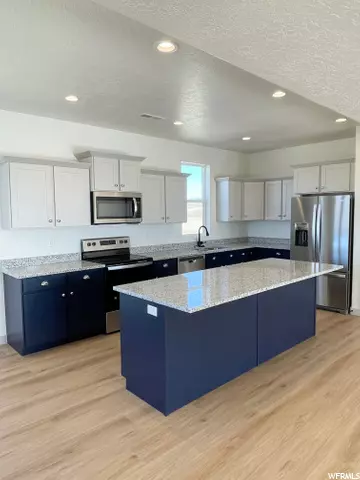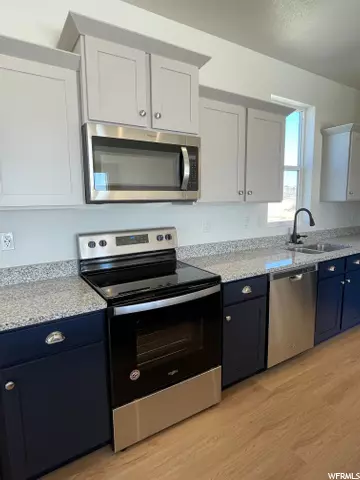For more information regarding the value of a property, please contact us for a free consultation.
3 Beds
4 Baths
2,560 SqFt
SOLD DATE : 05/18/2022
Key Details
Property Type Single Family Home
Sub Type Single Family Residence
Listing Status Sold
Purchase Type For Sale
Square Footage 2,560 sqft
Price per Sqft $156
Subdivision Desert Canyons
MLS Listing ID 1797342
Sold Date 05/18/22
Style Tri/Multi-Level
Bedrooms 3
Full Baths 3
Half Baths 1
Construction Status Blt./Standing
HOA Y/N No
Abv Grd Liv Area 2,560
Year Built 2021
Annual Tax Amount $500
Lot Size 8,712 Sqft
Acres 0.2
Lot Dimensions 0.0x0.0x0.0
Property Description
New home in new Desert Canyons subdivision. This home offers 9' Ceilings on the second floor, with a huge, open concept great room area with 8' sliding doors and balcony; Two Master Suites w/ walk-in closets, casita w/ second kitchen, and 870 SF Rooftop Terrace offers a one of kind outdoor living experience, with beautiful 360 degree views. Some of the standard finishes include, 2 Tone Paint; 2 Tone Cabinetry, staggered with Crown Molding and Hardware; Granite countertops throughout, Can Lighting Throughout; 2 Kitchens with Stainless Steel appliances, including 1 gas range & 1 smooth top range, Microwaves above ranges, Refrigerators & Dishwashers; Upgraded Vinyl Plank Flooring; Multiple Ceiling Fans; and Much More. Some energy efficient features include, 2x6 Exterior Construction; 95.5% Efficient Furnace; 94% Tankless Water Heater; LED Lighting; NEST Thermostat, and USB Outlet! Sales front is being converted back to standard 2 car garage. Square footage figures and all information is provided as a courtesy. Buyer/Buyer's agent to verify all.
Location
State UT
County Carbon
Area Price; Carbonville
Zoning Single-Family
Rooms
Basement Slab
Primary Bedroom Level Floor: 3rd
Master Bedroom Floor: 3rd
Main Level Bedrooms 1
Interior
Interior Features Bath: Master, Closet: Walk-In, Disposal, Great Room, Kitchen: Second, Range: Gas, Granite Countertops
Cooling Central Air
Flooring Carpet, Vinyl
Fireplace false
Window Features None
Appliance Ceiling Fan, Microwave, Refrigerator
Laundry Electric Dryer Hookup, Gas Dryer Hookup
Exterior
Exterior Feature Awning(s), Balcony, Double Pane Windows, Porch: Open, Sliding Glass Doors, Walkout
Garage Spaces 2.0
Utilities Available Natural Gas Connected, Electricity Connected, Sewer Connected, Water Connected
View Y/N Yes
View Mountain(s), Valley
Roof Type Asphalt,Membrane
Present Use Single Family
Topography Curb & Gutter, View: Mountain, View: Valley, Drip Irrigation: Auto-Part
Porch Porch: Open
Total Parking Spaces 2
Private Pool false
Building
Lot Description Curb & Gutter, View: Mountain, View: Valley, Drip Irrigation: Auto-Part
Story 3
Sewer Sewer: Connected
Water Culinary
Structure Type Asphalt,Stone
New Construction No
Construction Status Blt./Standing
Schools
Elementary Schools Castle Heights
Middle Schools Mont Harmon
High Schools Carbon
School District Carbon
Others
Senior Community No
Tax ID 01-2310-0021
Acceptable Financing Cash, Conventional, Exchange, FHA, VA Loan, USDA Rural Development
Horse Property No
Listing Terms Cash, Conventional, Exchange, FHA, VA Loan, USDA Rural Development
Financing FHA
Read Less Info
Want to know what your home might be worth? Contact us for a FREE valuation!

Our team is ready to help you sell your home for the highest possible price ASAP
Bought with R and R Realty LLC
10808 South River Front Parkway, Suite 3065, Jordan, Utah, 80495, United States






