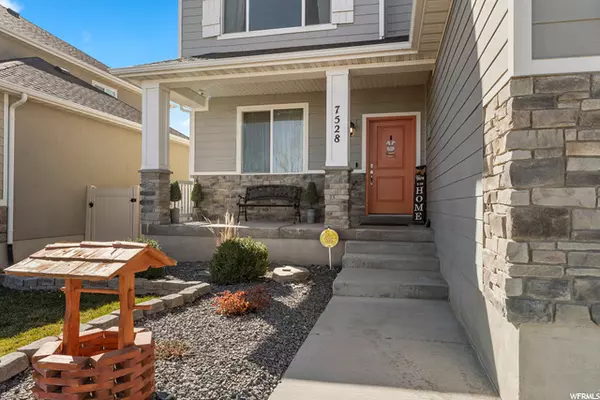For more information regarding the value of a property, please contact us for a free consultation.
6 Beds
4 Baths
3,486 SqFt
SOLD DATE : 05/17/2022
Key Details
Property Type Single Family Home
Sub Type Single Family Residence
Listing Status Sold
Purchase Type For Sale
Square Footage 3,486 sqft
Price per Sqft $200
Subdivision Evans Ranch
MLS Listing ID 1801920
Sold Date 05/17/22
Style Stories: 2
Bedrooms 6
Full Baths 3
Half Baths 1
Construction Status Blt./Standing
HOA Fees $40/mo
HOA Y/N Yes
Abv Grd Liv Area 2,302
Year Built 2015
Annual Tax Amount $2,423
Lot Size 7,405 Sqft
Acres 0.17
Lot Dimensions 0.0x0.0x0.0
Property Description
***Multiple Offers Received*** PLEASE HAVE OFFERS IN BY 12PM MONDAY APRIL 11. WE WILL REVIEW AND REACH OUT ON TUESDAY APRIL 12***** COME JOIN THE NEIGHBORHOOD! Gorgeous home with 6 bedrooms, 3.5 bathrooms. The main floor includes a formal living room, open-concept great room, stainless steel appliances including granite countertops, and upgraded craftsman-style cabinets. The second floor offers 4 bedrooms, and 2 full bathrooms with a grand master suite with double vanity, a large garden tub, and a walk-in closet. This home has a 3 car garage with attached workbench. You'll love summer in the backyard with peach and apple trees and multiple garden boxes! Basement finished summer of 2021. Evans Ranch is a beautifully designed, master-planned community featuring a community pool winding streets, and walkways that connect nearly 23 acres of parks and trails throughout the neighborhood. Come see us today! ***Solar has a backup battery*** Seller request for 60-day lease back in order to secure another property***
Location
State UT
County Utah
Area Am Fork; Hlnd; Lehi; Saratog.
Rooms
Basement Full
Primary Bedroom Level Floor: 2nd
Master Bedroom Floor: 2nd
Interior
Interior Features Alarm: Fire, Alarm: Security, Bath: Master, Bath: Sep. Tub/Shower, Closet: Walk-In, Den/Office, Disposal, Great Room, Range: Down Vent, Range/Oven: Free Stdng., Vaulted Ceilings, Instantaneous Hot Water, Granite Countertops
Heating Gas: Central
Cooling Central Air
Flooring Carpet, Laminate, Tile
Equipment Alarm System, Play Gym, Swing Set, Workbench
Fireplace false
Window Features Drapes
Appliance Portable Dishwasher, Microwave, Range Hood, Satellite Equipment, Satellite Dish, Water Softener Owned
Laundry Electric Dryer Hookup
Exterior
Exterior Feature Balcony, Entry (Foyer), Lighting
Garage Spaces 3.0
Pool With Spa
Utilities Available Natural Gas Connected, Electricity Connected, Sewer Connected, Sewer: Public, Water Connected
View Y/N Yes
View Lake, Mountain(s), Valley
Roof Type Asphalt
Present Use Single Family
Topography Curb & Gutter, Fenced: Full, Road: Paved, Secluded Yard, Sidewalks, Sprinkler: Auto-Full, Terrain, Flat, View: Lake, View: Mountain, View: Valley, Drip Irrigation: Auto-Full, Private
Total Parking Spaces 3
Private Pool true
Building
Lot Description Curb & Gutter, Fenced: Full, Road: Paved, Secluded, Sidewalks, Sprinkler: Auto-Full, View: Lake, View: Mountain, View: Valley, Drip Irrigation: Auto-Full, Private
Story 3
Sewer Sewer: Connected, Sewer: Public
Water Culinary, Irrigation
Structure Type Clapboard/Masonite,Stone,Stucco
New Construction No
Construction Status Blt./Standing
Schools
Elementary Schools Brookhaven
Middle Schools Frontier
High Schools Westlake
School District Alpine
Others
HOA Name HOA Solutions
Senior Community No
Tax ID 38-465-0020
Security Features Fire Alarm,Security System
Acceptable Financing Cash, Conventional, FHA, VA Loan, USDA Rural Development
Horse Property No
Listing Terms Cash, Conventional, FHA, VA Loan, USDA Rural Development
Financing Conventional
Read Less Info
Want to know what your home might be worth? Contact us for a FREE valuation!

Our team is ready to help you sell your home for the highest possible price ASAP
Bought with HAVOYA REAL ESTATE, LLC
10808 South River Front Parkway, Suite 3065, Jordan, Utah, 80495, United States






