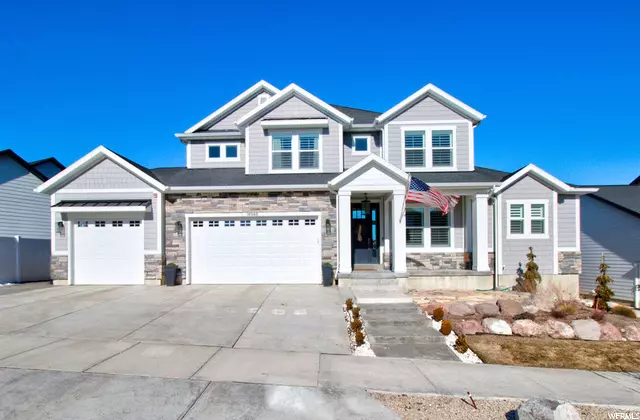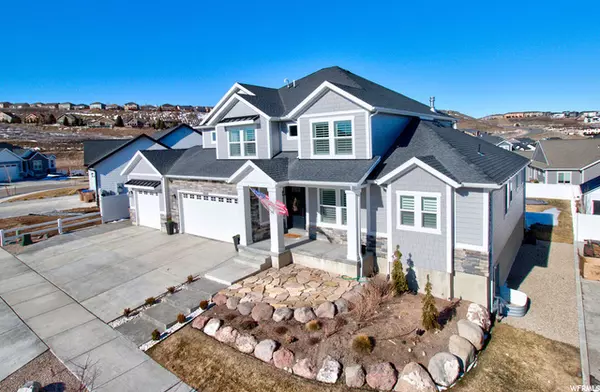For more information regarding the value of a property, please contact us for a free consultation.
4 Beds
3 Baths
4,781 SqFt
SOLD DATE : 05/10/2022
Key Details
Property Type Single Family Home
Sub Type Single Family Residence
Listing Status Sold
Purchase Type For Sale
Square Footage 4,781 sqft
Price per Sqft $261
Subdivision Hidden Canyon Estate
MLS Listing ID 1798154
Sold Date 05/10/22
Style Stories: 2
Bedrooms 4
Full Baths 2
Half Baths 1
Construction Status Blt./Standing
HOA Y/N No
Abv Grd Liv Area 2,904
Year Built 2018
Annual Tax Amount $3,767
Lot Size 10,890 Sqft
Acres 0.25
Lot Dimensions 0.0x0.0x0.0
Property Description
WHY WAIT TO BUILD, this home is move in ready! ENJOY CLEAN AIR living above the inversion in Suncrest, with easy access to both Utah and Salt Lake County! Nestled in Hidden Canyon Estates, a new and prestigious community located on the East-side bench of Draper. This home is an outdoor enthusiasts dream with expansive parks, numerous trailheads, and majestic mountain views. Enjoy world class hiking and biking trails from your front door. This stunning 2 story 4,781 sq ft home on .25 acre lot has many upgrades and still feels brand new! The gourmet kitchen features a 5 burner gas cook top, double ovens, quartz countertops, upgraded double stacked white kitchen cabinets, tons of counter space, PLUS a separate butlers pantry that will make entertaining a breeze! The 9 foot ceilings are predominate in the main floor and basement, plus large windows make this home light and bright! The main floor master suite boast a beautiful coffered ceiling and a large walk in closet. Unwind at night in the spacious master bath including double sinks, private water closet, separate bath/shower, plus a euro glass shower door. The upstairs has 3 bedrooms with massive closets, a spacious upstairs laundry and an amazing loft that can be easily changed to an additional bedroom if needed. The large fenced back yard has an in-ground trampoline, 8 x 12 shed, and a generous patio. Other upgrades to this home are gorgeous laminate plank flooring, a gas fireplace, tank-less water heater, water softener, plantation shutters and motorized roller shades, upgraded light fixtures, and so much more. Easy access to Silicone Slopes, in addition to beautiful restaurants and major shopping areas close by, only 15 minutes away. This home is a must see!!
Location
State UT
County Utah
Area Alpine
Zoning Single-Family
Rooms
Basement Full
Primary Bedroom Level Floor: 1st
Master Bedroom Floor: 1st
Main Level Bedrooms 1
Interior
Interior Features Bath: Master, Bath: Sep. Tub/Shower, Closet: Walk-In, Den/Office, Disposal, French Doors, Gas Log, Great Room, Oven: Double, Oven: Wall, Range: Gas, Range/Oven: Free Stdng., Vaulted Ceilings, Instantaneous Hot Water
Cooling Central Air
Flooring Carpet, Laminate, Tile
Fireplaces Number 1
Fireplaces Type Insert
Equipment Fireplace Insert, Storage Shed(s), Window Coverings, Trampoline
Fireplace true
Window Features Full,Plantation Shutters
Appliance Portable Dishwasher, Microwave, Range Hood, Refrigerator, Water Softener Owned
Laundry Electric Dryer Hookup
Exterior
Exterior Feature Double Pane Windows, Entry (Foyer), Patio: Open
Garage Spaces 3.0
Utilities Available Natural Gas Connected, Electricity Connected, Sewer Connected, Sewer: Public, Water Connected
View Y/N Yes
View Mountain(s), Valley
Roof Type Asphalt
Present Use Single Family
Topography Curb & Gutter, Fenced: Part, Road: Paved, Sidewalks, Sprinkler: Auto-Full, View: Mountain, View: Valley
Porch Patio: Open
Total Parking Spaces 3
Private Pool false
Building
Lot Description Curb & Gutter, Fenced: Part, Road: Paved, Sidewalks, Sprinkler: Auto-Full, View: Mountain, View: Valley
Story 3
Sewer Sewer: Connected, Sewer: Public
Water Culinary
Structure Type Stone,Cement Siding
New Construction No
Construction Status Blt./Standing
Schools
Elementary Schools Ridgeline
Middle Schools Timberline
High Schools Lone Peak
School District Alpine
Others
Senior Community No
Tax ID 41-872-0149
Acceptable Financing Cash, Conventional
Horse Property No
Listing Terms Cash, Conventional
Financing Conventional
Read Less Info
Want to know what your home might be worth? Contact us for a FREE valuation!

Our team is ready to help you sell your home for the highest possible price ASAP
Bought with The GDP Group, LLC
10808 South River Front Parkway, Suite 3065, Jordan, Utah, 80495, United States






