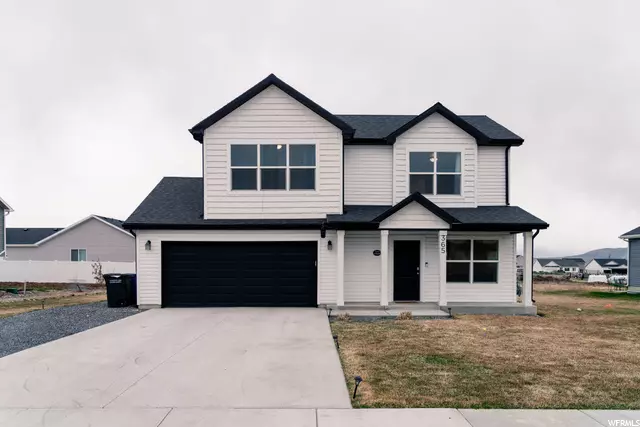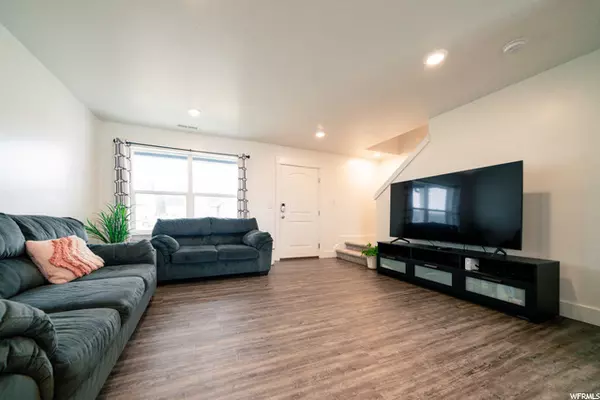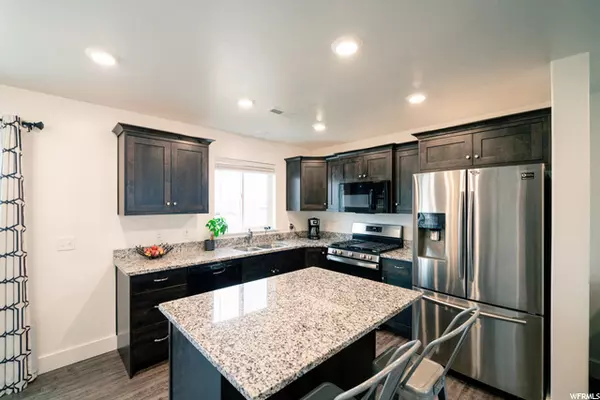For more information regarding the value of a property, please contact us for a free consultation.
3 Beds
3 Baths
1,338 SqFt
SOLD DATE : 05/10/2022
Key Details
Property Type Single Family Home
Sub Type Single Family Residence
Listing Status Sold
Purchase Type For Sale
Square Footage 1,338 sqft
Price per Sqft $318
Subdivision Fox Meadows Subdivis
MLS Listing ID 1801420
Sold Date 05/10/22
Style Stories: 2
Bedrooms 3
Full Baths 2
Half Baths 1
Construction Status Blt./Standing
HOA Y/N No
Abv Grd Liv Area 1,338
Year Built 2019
Annual Tax Amount $1,501
Lot Size 10,018 Sqft
Acres 0.23
Lot Dimensions 0.0x0.0x0.0
Property Description
This gorgeous, practically new home is just waiting for you! With an open floor plan, sliding doors out to the patio, and main floor half bath, this home is ready to entertain. After hosting a party, the LVP floors on the main level make cleaning a breeze. Enjoy the quieter days up in the master bedroom with a separate master bathroom and walk-in closet. With extra room in the back of the garage, you'll have plenty of space to store your tools and bikes and still park both cars. With this home you can enjoy the perks of a newer construction home with the convenience of a fully landscaped yard and new sprinkler system. Don't miss your chance to take a look today or check out the 3D tour!
Location
State UT
County Cache
Area Smithfield; Amalga; Hyde Park
Zoning Single-Family
Rooms
Basement None
Primary Bedroom Level Floor: 2nd
Master Bedroom Floor: 2nd
Interior
Interior Features Bath: Master, Closet: Walk-In, Great Room, Range/Oven: Built-In, Granite Countertops
Heating Forced Air, Gas: Central
Cooling Central Air
Flooring Carpet, Vinyl
Fireplace false
Window Features Blinds,Drapes
Appliance Microwave, Refrigerator, Water Softener Owned
Exterior
Exterior Feature Sliding Glass Doors, Patio: Open
Garage Spaces 2.0
Utilities Available Natural Gas Connected, Electricity Connected, Sewer Connected, Water Connected
View Y/N Yes
View Mountain(s)
Roof Type Asphalt
Present Use Single Family
Topography Curb & Gutter, Road: Paved, Sidewalks, Sprinkler: Auto-Full, Terrain, Flat, View: Mountain
Porch Patio: Open
Total Parking Spaces 2
Private Pool false
Building
Lot Description Curb & Gutter, Road: Paved, Sidewalks, Sprinkler: Auto-Full, View: Mountain
Story 2
Sewer Sewer: Connected
Water Culinary, Irrigation, Shares
Structure Type Asphalt
New Construction No
Construction Status Blt./Standing
Schools
Elementary Schools Birch Creek
Middle Schools North Cache
High Schools Sky View
School District Cache
Others
Senior Community No
Tax ID 08-214-0002
Acceptable Financing Cash, Conventional, FHA, VA Loan, USDA Rural Development
Horse Property No
Listing Terms Cash, Conventional, FHA, VA Loan, USDA Rural Development
Financing Cash
Read Less Info
Want to know what your home might be worth? Contact us for a FREE valuation!

Our team is ready to help you sell your home for the highest possible price ASAP
Bought with Presidio Real Estate (Cache Valley)
10808 South River Front Parkway, Suite 3065, Jordan, Utah, 80495, United States






