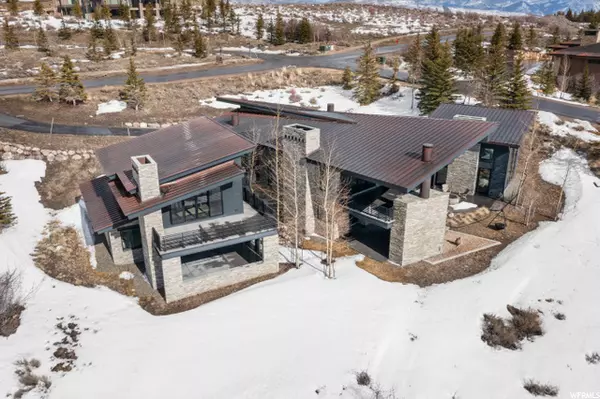For more information regarding the value of a property, please contact us for a free consultation.
5 Beds
6 Baths
4,685 SqFt
SOLD DATE : 04/21/2022
Key Details
Property Type Single Family Home
Sub Type Single Family Residence
Listing Status Sold
Purchase Type For Sale
Square Footage 4,685 sqft
Price per Sqft $917
Subdivision Wapiti Canyon Phase
MLS Listing ID 1795347
Sold Date 04/21/22
Style Rambler/Ranch
Bedrooms 5
Full Baths 1
Half Baths 1
Three Quarter Bath 4
Construction Status Blt./Standing
HOA Fees $300/mo
HOA Y/N Yes
Abv Grd Liv Area 2,529
Year Built 2011
Annual Tax Amount $14,536
Lot Size 1.040 Acres
Acres 1.04
Lot Dimensions 0.0x0.0x0.0
Property Description
Perched on one the best ski resort view lots in the Wapiti Canyon neighborhood in Promontory, this Clive Bridgewater masterpiece offers everything a buyer is looking for if you prefer mountain modern flair. One of the unique offerings is the separate guest house that could also be used for a home office or additional large entertainment space. There are two large balconies, one that extends the living room space outdoors with an outdoor fireplace and another private balcony off the master suite where you can sit and enjoy watching the golfers. A walk across suspended glass bridge separates the primary bedroom from all of the other 3 bedrooms that include ensuite bathrooms and walkout to a large backyard fire pit. The large gourmet kitchen, with walk-in pantry, opens into the living room and dining room providing great main level open concept living. Additional features include: radiant heat flooring, heated garage with epoxy floor, AV and alarm systems. A full golf membership is not available to purchase with the property.
Location
State UT
County Summit
Area Park City; Kimball Jct; Smt Pk
Zoning Single-Family
Rooms
Basement Walk-Out Access
Main Level Bedrooms 1
Interior
Interior Features Mother-in-Law Apt., Vaulted Ceilings
Heating Forced Air, Radiant Floor
Cooling Central Air
Flooring Carpet
Fireplaces Number 6
Equipment Window Coverings
Fireplace true
Window Features Shades
Appliance Dryer, Range Hood, Refrigerator, Washer, Water Softener Owned
Exterior
Exterior Feature Basement Entrance, Deck; Covered, Double Pane Windows, Lighting, Patio: Covered, Sliding Glass Doors, Walkout, Patio: Open
Community Features Clubhouse
Utilities Available Natural Gas Connected, Electricity Connected, Sewer Connected, Sewer: Public, Water Connected
Amenities Available Biking Trails, Clubhouse, Controlled Access, Fire Pit, Gated, Golf Course, Fitness Center, Hiking Trails, Horse Trails, On Site Security, Picnic Area, Pool, Sauna, Spa/Hot Tub, Tennis Court(s)
View Y/N Yes
View Mountain(s)
Roof Type Metal
Present Use Single Family
Topography Road: Paved, Terrain: Grad Slope, View: Mountain, Adjacent to Golf Course
Porch Covered, Patio: Open
Private Pool false
Building
Lot Description Road: Paved, Terrain: Grad Slope, View: Mountain, Near Golf Course
Story 2
Sewer Sewer: Connected, Sewer: Public
Structure Type Stone,Other
New Construction No
Construction Status Blt./Standing
Schools
Elementary Schools South Summit
Middle Schools South Summit
High Schools South Summit
School District South Summit
Others
HOA Name Shawn Potter
Senior Community No
Tax ID WCAN-I-8-AM
Acceptable Financing Cash, Conventional
Horse Property No
Listing Terms Cash, Conventional
Financing Conventional
Read Less Info
Want to know what your home might be worth? Contact us for a FREE valuation!

Our team is ready to help you sell your home for the highest possible price ASAP
Bought with Windermere Real Estate (Park City)
10808 South River Front Parkway, Suite 3065, Jordan, Utah, 80495, United States






