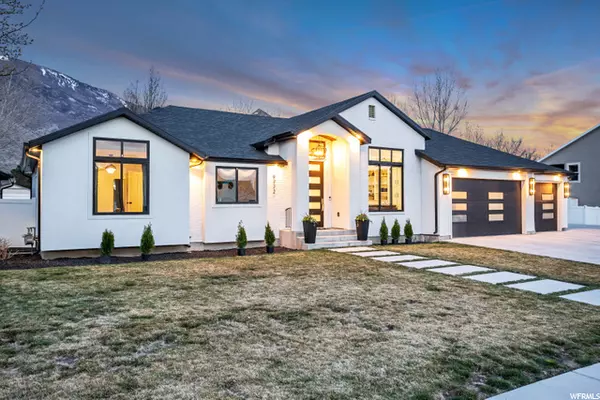For more information regarding the value of a property, please contact us for a free consultation.
6 Beds
3 Baths
4,706 SqFt
SOLD DATE : 04/25/2022
Key Details
Property Type Single Family Home
Sub Type Single Family Residence
Listing Status Sold
Purchase Type For Sale
Square Footage 4,706 sqft
Price per Sqft $270
Subdivision North Temple Estates
MLS Listing ID 1800456
Sold Date 04/25/22
Style Rambler/Ranch
Bedrooms 6
Full Baths 3
Construction Status Blt./Standing
HOA Y/N No
Abv Grd Liv Area 1,962
Year Built 2002
Annual Tax Amount $2,618
Lot Size 0.270 Acres
Acres 0.27
Lot Dimensions 0.0x0.0x0.0
Property Description
Presenting this stunning fully remodeled/restructured home in 2019 that sits in the highly desired Cedar Run subdivision. All the fantastic features this home has to offer, will not disappoint! From the open concept living with vaulted ceilings & built in shelving with floating mantel & gas fireplace, Custom cabinetry throughout the home, beautiful designer kitchen with a very large butlers pantry, custom shelving & room for another fridge, double ovens & double dishwashers, new black low E windows with great mountain views, fully remodeled master bathroom & large walk in closet that features a stackable washer & dryer, sliding glass doors that leads you out to the no-scape backyard featuring gas fire pit & planters boxes with an integrated watering system, and large 11 X 10 shed. Let's not forget about the large 3 1/2 car garage with workbench & Sport court/pickleball court on the side of the home. Now taking you into the basement that has a huge movie room with 4k epson projector, surround sound with 4 lighting technology, 10 electric recliners seating up to 15-18 people comfortably & large entertaining area. The separate exercise room for your convenience, large family room/game room, storage room- with computer/scrapbooking area. The area this home sits in is a prime location! It's close to Harvey park, splash pads, basketball & pickleball courts, walking trails with Murdock trail access. There is even more we could list about this home, but you will have to come see it for yourself! Book your appointment today through showingtime. **AGENTS PLEASE READ AGENTS NOTES BEFORE PLACING OFFERS**
Location
State UT
County Utah
Area Pl Grove; Lindon; Orem
Zoning Single-Family
Rooms
Basement Full
Primary Bedroom Level Floor: 1st
Master Bedroom Floor: 1st
Main Level Bedrooms 3
Interior
Interior Features Bar: Wet, Bath: Master, Disposal, Great Room, Kitchen: Updated, Oven: Double, Oven: Gas, Range/Oven: Built-In, Vaulted Ceilings, Theater Room
Cooling Central Air
Flooring Carpet, Hardwood, Concrete
Fireplaces Number 1
Fireplaces Type Fireplace Equipment
Equipment Basketball Standard, Fireplace Equipment, Storage Shed(s), Window Coverings, Workbench, Projector
Fireplace true
Window Features Drapes,Shades
Appliance Ceiling Fan, Portable Dishwasher, Dryer, Freezer, Microwave, Range Hood, Refrigerator, Washer, Water Softener Owned
Laundry Electric Dryer Hookup
Exterior
Exterior Feature Sliding Glass Doors, Patio: Open
Garage Spaces 3.0
Utilities Available Natural Gas Connected, Electricity Connected, Sewer Connected, Sewer: Public, Water Connected
View Y/N Yes
View Mountain(s)
Roof Type Asphalt
Present Use Single Family
Topography Curb & Gutter, Fenced: Full, Road: Paved, Secluded Yard, Sidewalks, Sprinkler: Auto-Full, Terrain, Flat, View: Mountain, Drip Irrigation: Auto-Full
Accessibility Accessible Hallway(s)
Porch Patio: Open
Total Parking Spaces 3
Private Pool false
Building
Lot Description Curb & Gutter, Fenced: Full, Road: Paved, Secluded, Sidewalks, Sprinkler: Auto-Full, View: Mountain, Drip Irrigation: Auto-Full
Story 2
Sewer Sewer: Connected, Sewer: Public
Water Culinary, Irrigation
Structure Type Brick,Stucco
New Construction No
Construction Status Blt./Standing
Schools
Elementary Schools Deerfield
Middle Schools Mt Ridge
High Schools Lone Peak
School District Alpine
Others
Senior Community No
Tax ID 47-192-0013
Acceptable Financing Cash, Conventional
Horse Property No
Listing Terms Cash, Conventional
Financing Cash
Read Less Info
Want to know what your home might be worth? Contact us for a FREE valuation!

Our team is ready to help you sell your home for the highest possible price ASAP
Bought with Axis Realty Inc
10808 South River Front Parkway, Suite 3065, Jordan, Utah, 80495, United States






