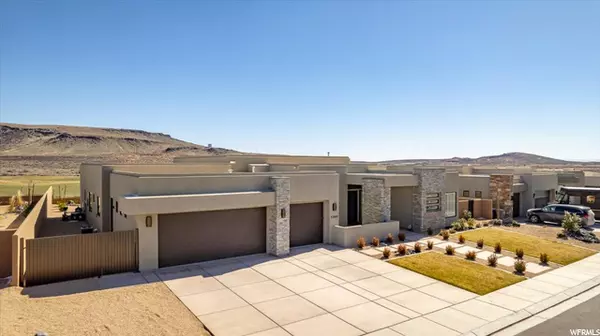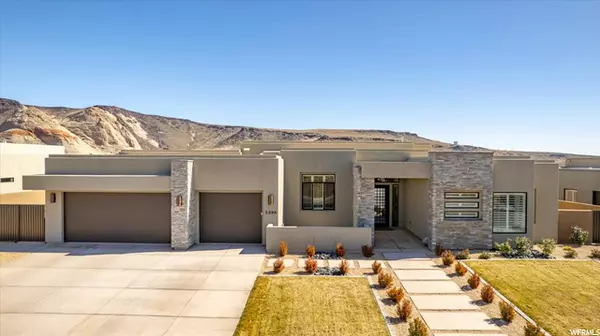For more information regarding the value of a property, please contact us for a free consultation.
4 Beds
4 Baths
3,577 SqFt
SOLD DATE : 03/30/2022
Key Details
Property Type Single Family Home
Sub Type Single Family Residence
Listing Status Sold
Purchase Type For Sale
Square Footage 3,577 sqft
Price per Sqft $461
Subdivision Ledges Of St George
MLS Listing ID 1794396
Sold Date 03/30/22
Style Rambler/Ranch
Bedrooms 4
Full Baths 3
Half Baths 1
Construction Status Blt./Standing
HOA Y/N No
Abv Grd Liv Area 3,577
Year Built 2020
Annual Tax Amount $4,049
Lot Size 0.300 Acres
Acres 0.3
Lot Dimensions 0.0x0.0x0.0
Property Description
This modern & sophisticated home backs right onto Ledges Golf Course. Walking thru the beautiful iron front door you are met with incredible views of the iconic Fish Rock, and your own private pool/spa. Open floor plan with wall-to-wall butted glass windows. Features include; motorized shades, high ceilings, white oak floors, custom cabinetry, chef's kitchen with high end appliances,11-foot island, and walk-in pantry, There is a large laundry room and an office by the front door. The primary bedroom has incredible views and an ensuite bathroom that will not disappoint. Each of the 4 bedrooms has its own walk-in closet. The 3-car garage has epoxy covered floors and plenty of space for storing your bikes, kayaks and other toys. This home is just moments from spectacular hiking trails in Snow Canyon, biking paths, golfing and other recreational opportunities. It is a perfect home for entertaining or spending a cozy night at home.
Location
State UT
County Washington
Area St. George; Santa Clara; Ivins
Zoning Single-Family
Direction Bluff to UT-18, take Ledges PKWY exit, 2nd exit on round about N Winchester Dr. 1st exit on second round about onto Ledges PKWY. Take 2nd left, then right, then left onto Hidden Pinyon Dr.
Rooms
Basement Slab
Primary Bedroom Level Floor: 1st
Master Bedroom Floor: 1st
Main Level Bedrooms 4
Interior
Interior Features Bath: Master, Bath: Sep. Tub/Shower, Closet: Walk-In, Den/Office, Great Room, Oven: Double, Range: Gas, Range/Oven: Built-In, Silestone Countertops
Heating Forced Air, Gas: Central
Cooling Central Air
Flooring Carpet, Hardwood, Tile
Fireplaces Number 1
Equipment Window Coverings
Fireplace true
Window Features Plantation Shutters,Shades
Appliance Ceiling Fan, Microwave, Range Hood, Refrigerator
Laundry Electric Dryer Hookup, Gas Dryer Hookup
Exterior
Exterior Feature Double Pane Windows, Lighting, Patio: Covered, Patio: Open
Garage Spaces 3.0
Pool Gunite, Fenced, In Ground, With Spa
Utilities Available Natural Gas Connected, Electricity Connected, Sewer Connected, Water Connected
View Y/N No
Roof Type Flat,Rubber
Present Use Single Family
Topography Curb & Gutter, Fenced: Full, Road: Paved, Sidewalks, Sprinkler: Auto-Full, Terrain, Flat, Drip Irrigation: Auto-Full
Porch Covered, Patio: Open
Total Parking Spaces 3
Private Pool true
Building
Lot Description Curb & Gutter, Fenced: Full, Road: Paved, Sidewalks, Sprinkler: Auto-Full, Drip Irrigation: Auto-Full
Faces West
Story 1
Sewer Sewer: Connected
Water Culinary
Structure Type Stone,Stucco
New Construction No
Construction Status Blt./Standing
Schools
Elementary Schools Diamond Valley
High Schools Dixie
School District Washington
Others
Senior Community No
Tax ID SG-GHP-3-1323
Acceptable Financing Cash, Conventional
Horse Property No
Listing Terms Cash, Conventional
Financing Conventional
Read Less Info
Want to know what your home might be worth? Contact us for a FREE valuation!

Our team is ready to help you sell your home for the highest possible price ASAP
Bought with Abode & Co. Real Estate LLC
10808 South River Front Parkway, Suite 3065, Jordan, Utah, 80495, United States






