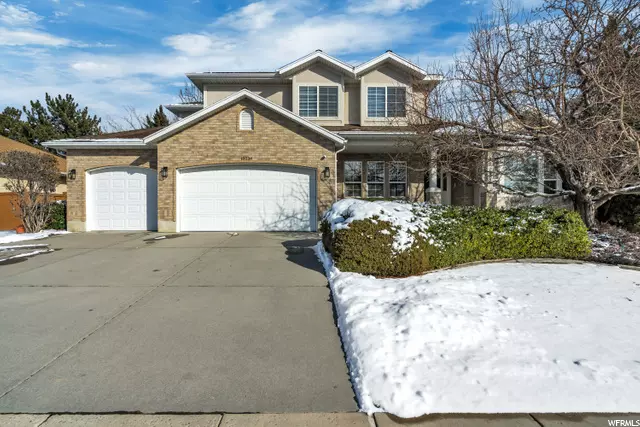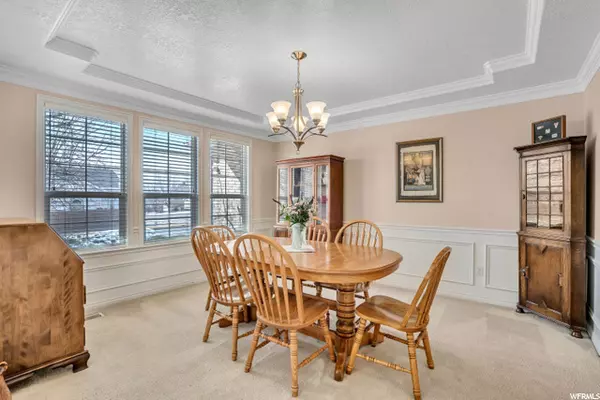For more information regarding the value of a property, please contact us for a free consultation.
6 Beds
4 Baths
3,895 SqFt
SOLD DATE : 03/25/2022
Key Details
Property Type Single Family Home
Sub Type Single Family Residence
Listing Status Sold
Purchase Type For Sale
Square Footage 3,895 sqft
Price per Sqft $234
Subdivision Park
MLS Listing ID 1793831
Sold Date 03/25/22
Style Stories: 2
Bedrooms 6
Full Baths 2
Half Baths 1
Three Quarter Bath 1
Construction Status Blt./Standing
HOA Y/N No
Abv Grd Liv Area 2,575
Year Built 1994
Annual Tax Amount $3,255
Lot Size 9,147 Sqft
Acres 0.21
Lot Dimensions 0.0x0.0x0.0
Property Description
Open main floor with separate dining, living and family rooms. The latter has a gas fireplace. Enjoy a newer refrigerator and over-the-range microwave, as well as high quality engineered quartz countertops in the kitchen. Newly remodeled half bath is also on the main floor. Second floor offers a larger master bedroom and bath with a walk-in closet, along with three additional bedrooms and another full bath. In the basement, find a large family room, two nice-sized bedrooms, a three-quarter bath and a large storage room. Good-sized 3-car garage with some extra depth. The fenced backyard has a newly added brick patio and raised-garden beds. Backyard trees and bushes have a new drip system. Six-camera security system provides visibility around the house via an app for smartphones and tablets. The furnace's DC fan runs 24/7 to circulate air through the 5" filter and additional ultraviolet light air purifier. Exceptionally good water from the reverse osmosis system is dispensed from the added faucet at the kitchen sink and is also piped to the refrigerator. A block west is the neighborhood access trail to Dimple Dell Regional Park, offering miles of trails. Square footage figures are provided as a courtesy estimate only and were obtained from county records . Buyer is advised to obtain an independent measurement.
Location
State UT
County Salt Lake
Area Sandy; Alta; Snowbd; Granite
Zoning Single-Family
Rooms
Basement Full
Primary Bedroom Level Floor: 2nd
Master Bedroom Floor: 2nd
Interior
Interior Features Bath: Master, Bath: Sep. Tub/Shower, Central Vacuum, Closet: Walk-In, Gas Log, Jetted Tub, Kitchen: Updated, Oven: Double, Silestone Countertops
Heating Gas: Central
Cooling Central Air, Heat Pump
Flooring Carpet, Hardwood, Tile
Fireplaces Number 1
Equipment Humidifier
Fireplace true
Window Features Blinds
Appliance Ceiling Fan, Microwave, Refrigerator
Laundry Electric Dryer Hookup
Exterior
Exterior Feature Double Pane Windows, Skylights, Storm Doors, Patio: Open
Garage Spaces 3.0
Utilities Available Natural Gas Connected, Electricity Connected, Sewer Connected, Sewer: Public, Water Connected
View Y/N Yes
View Mountain(s), Valley
Roof Type Asphalt
Present Use Single Family
Topography Fenced: Full, Fenced: Part, Road: Paved, Secluded Yard, Sidewalks, Sprinkler: Auto-Part, Terrain, Flat, View: Mountain, View: Valley, Drip Irrigation: Auto-Part
Porch Patio: Open
Total Parking Spaces 6
Private Pool false
Building
Lot Description Fenced: Full, Fenced: Part, Road: Paved, Secluded, Sidewalks, Sprinkler: Auto-Part, View: Mountain, View: Valley, Drip Irrigation: Auto-Part
Faces West
Story 3
Sewer Sewer: Connected, Sewer: Public
Water Culinary
Structure Type Brick,Stucco
New Construction No
Construction Status Blt./Standing
Schools
Elementary Schools Park Lane
Middle Schools Eastmont
High Schools Jordan
School District Canyons
Others
Senior Community No
Tax ID 28-16-234-003
Acceptable Financing Cash, Conventional
Horse Property No
Listing Terms Cash, Conventional
Financing Conventional
Read Less Info
Want to know what your home might be worth? Contact us for a FREE valuation!

Our team is ready to help you sell your home for the highest possible price ASAP
Bought with Berkshire Hathaway HomeServices Utah Properties (Salt Lake)
10808 South River Front Parkway, Suite 3065, Jordan, Utah, 80495, United States






