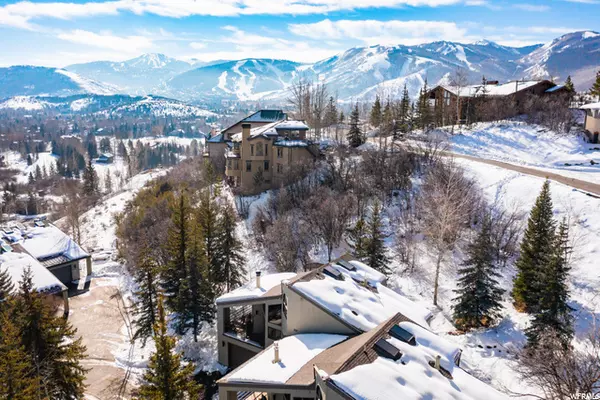For more information regarding the value of a property, please contact us for a free consultation.
4 Beds
4 Baths
2,808 SqFt
SOLD DATE : 03/03/2022
Key Details
Property Type Townhouse
Sub Type Townhouse
Listing Status Sold
Purchase Type For Sale
Square Footage 2,808 sqft
Price per Sqft $794
Subdivision Ridgeview
MLS Listing ID 1788466
Sold Date 03/03/22
Style Townhouse; Row-end
Bedrooms 4
Full Baths 4
Construction Status Blt./Standing
HOA Fees $550/mo
HOA Y/N Yes
Abv Grd Liv Area 2,326
Year Built 1982
Annual Tax Amount $8,192
Lot Size 435 Sqft
Acres 0.01
Lot Dimensions 0.0x0.0x0.0
Property Description
Secluded setting with direct trail access. Sunny and south facing ski run views from the open great room and direct access to a private backyard which features a built-in stone fireplace. This townhome was recently updated with wood doors, base & case, quartzite counter-tops, and Viking & Subzero stainless appliances. The great room has vaulted ceilings, a wood-burning fireplace, and opens to the kitchen & dining area. Imagine summers dining & gardening in the private yard or winters nestled by the wood burning fire in the cozy great room. There are 4 bedrooms, 3 of which are en-suite, and an office/den with built-in shelving & a wet bar. Master bedroom walks out to a private patio and the backyard. Two-car attached garage enters into a mud room area. Note, HOA requires a 12-month minimum lease for those who choose to rent their townhome. Some furnishings are available to be transferred via separate agreement.
Location
State UT
County Summit
Area Park City; Deer Valley
Zoning Single-Family
Rooms
Basement Full
Interior
Interior Features Bar: Wet, Bath: Master, Central Vacuum, Closet: Walk-In, Den/Office, Disposal, Kitchen: Updated, Oven: Gas, Oven: Wall, Range/Oven: Built-In
Heating Gas: Radiant
Flooring Carpet, Hardwood, Slate
Fireplaces Number 1
Fireplaces Type Fireplace Equipment
Equipment Fireplace Equipment, Window Coverings
Fireplace true
Window Features Blinds
Appliance Ceiling Fan, Dryer, Freezer, Gas Grill/BBQ, Microwave, Range Hood, Refrigerator, Washer, Water Softener Owned
Laundry Electric Dryer Hookup
Exterior
Exterior Feature Balcony, Deck; Covered, Walkout, Patio: Open
Garage Spaces 2.0
Utilities Available Natural Gas Connected, Electricity Connected, Sewer Connected, Sewer: Public, Water Connected
Amenities Available Insurance, Maintenance, Snow Removal, Water
View Y/N Yes
View Mountain(s)
Roof Type Asphalt
Present Use Residential
Topography Cul-de-Sac, Road: Paved, Secluded Yard, Sprinkler: Auto-Full, Terrain: Grad Slope, View: Mountain
Porch Patio: Open
Total Parking Spaces 2
Private Pool false
Building
Lot Description Cul-De-Sac, Road: Paved, Secluded, Sprinkler: Auto-Full, Terrain: Grad Slope, View: Mountain
Story 4
Sewer Sewer: Connected, Sewer: Public
Water Culinary
Structure Type Cedar
New Construction No
Construction Status Blt./Standing
Schools
Elementary Schools Mcpolin
Middle Schools Treasure Mt
High Schools Park City
School District Park City
Others
HOA Fee Include Insurance,Maintenance Grounds,Water
Senior Community No
Tax ID RV-T-3-B
Acceptable Financing Cash, Conventional
Horse Property No
Listing Terms Cash, Conventional
Financing Cash
Read Less Info
Want to know what your home might be worth? Contact us for a FREE valuation!

Our team is ready to help you sell your home for the highest possible price ASAP
Bought with Summit Sotheby's International Realty
10808 South River Front Parkway, Suite 3065, Jordan, Utah, 80495, United States






