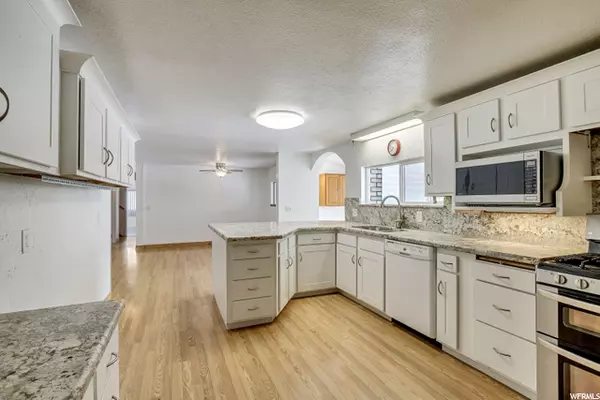For more information regarding the value of a property, please contact us for a free consultation.
4 Beds
3 Baths
2,633 SqFt
SOLD DATE : 02/22/2022
Key Details
Property Type Single Family Home
Sub Type Single Family Residence
Listing Status Sold
Purchase Type For Sale
Square Footage 2,633 sqft
Price per Sqft $246
Subdivision Bradbury Canyon
MLS Listing ID 1787536
Sold Date 02/22/22
Style Stories: 2
Bedrooms 4
Full Baths 2
Half Baths 1
Construction Status Blt./Standing
HOA Y/N No
Abv Grd Liv Area 2,633
Year Built 1977
Annual Tax Amount $979
Lot Size 0.400 Acres
Acres 0.4
Lot Dimensions 0.0x0.0x0.0
Property Description
HORSE PROPERTY w/ huge barn! This gorgeous 2-story home features 4 bedrooms and 2 bathrooms on a large lot that borders the rail trail with easy access to fishing, hiking, and horseback riding. The home includes a classic kitchen with granite countertops, a large family room with a beautiful gas fireplace, a separate informal dining area, and a breakfast bar, with Pergo flooring. The Trex deck is ideal for Summer barbecues and gatherings and overlooks the fully landscaped lot with mature trees. The huge barn has 6 indoor and 6 outdoor horse stalls, a large hayloft, and a tack room w/ shelving. This is a must-see home. Home has a newer furnace, h20 heater, upgrades to electrical, main sewer line replaced 2 years ago, leech field expanded, new fireplace, new windows, new appliances. Facts and figures provided as a courtesy, Buyer to verify all.
Location
State UT
County Summit
Area Coalville; Wanship; Upton; Pine
Zoning Single-Family, Agricultural
Rooms
Basement None
Primary Bedroom Level Floor: 1st
Master Bedroom Floor: 1st
Main Level Bedrooms 2
Interior
Interior Features Bath: Master, Bath: Sep. Tub/Shower, Great Room, Oven: Gas, Range: Gas, Vaulted Ceilings
Heating Forced Air, Gas: Central
Flooring Carpet, Laminate
Fireplaces Number 1
Fireplaces Type Insert
Equipment Fireplace Insert
Fireplace true
Window Features Full
Appliance Ceiling Fan, Dryer, Microwave, Range Hood, Washer
Laundry Electric Dryer Hookup
Exterior
Exterior Feature Barn, Deck; Covered, Double Pane Windows, Horse Property, Porch: Open
Garage Spaces 2.0
Utilities Available Natural Gas Connected, Electricity Connected, Sewer Connected, Sewer: Septic Tank, Water Connected
View Y/N Yes
View Mountain(s)
Roof Type Asphalt
Present Use Single Family
Topography Fenced: Full, Road: Paved, Terrain, Flat, View: Mountain
Porch Porch: Open
Total Parking Spaces 2
Private Pool false
Building
Lot Description Fenced: Full, Road: Paved, View: Mountain
Faces West
Story 2
Sewer Sewer: Connected, Septic Tank
Water Culinary, Irrigation, Shares
Structure Type Aluminum,Brick
New Construction No
Construction Status Blt./Standing
Schools
Elementary Schools North Summit
Middle Schools North Summit
High Schools North Summit
School District North Summit
Others
Senior Community No
Tax ID NS-152-A-2
Acceptable Financing Cash, Conventional, FHA, VA Loan
Horse Property Yes
Listing Terms Cash, Conventional, FHA, VA Loan
Financing Conventional
Read Less Info
Want to know what your home might be worth? Contact us for a FREE valuation!

Our team is ready to help you sell your home for the highest possible price ASAP
Bought with Real Estate Essentials
10808 South River Front Parkway, Suite 3065, Jordan, Utah, 80495, United States






