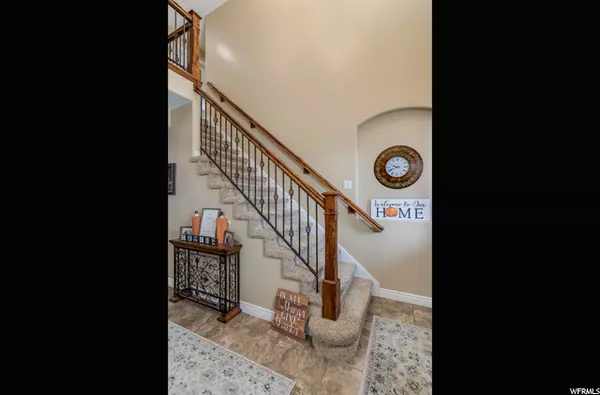For more information regarding the value of a property, please contact us for a free consultation.
6 Beds
4 Baths
4,018 SqFt
SOLD DATE : 02/08/2022
Key Details
Property Type Single Family Home
Sub Type Single Family Residence
Listing Status Sold
Purchase Type For Sale
Square Footage 4,018 sqft
Price per Sqft $187
Subdivision Country Haven Subdiv
MLS Listing ID 1782436
Sold Date 02/08/22
Style Stories: 2
Bedrooms 6
Full Baths 3
Half Baths 1
Construction Status Blt./Standing
HOA Y/N No
Abv Grd Liv Area 2,682
Year Built 2008
Annual Tax Amount $3,273
Lot Size 0.270 Acres
Acres 0.27
Lot Dimensions 0.0x0.0x0.0
Property Description
MOVE IN READY IN WEST HAVEN! Built in 2008, this home has all the bells and whistles! Hardwood and tile floors throughout, large bedrooms, granite countertops, tall ceilings, neutral tones, shutters, 2 furnaces and air conditioning systems - one furnace even has a humidifier! Need a little extra peace of mind? This home comes with built in security Ring cameras and door bells. This kitchen is a chef's dream featuring a 6 burner gas cooktop, double wall oven and a built in microwave - all stainless steel. Take a look at the master suite, you won't be disappointed! Along with a large walk-in closet, extra large jetted tub and separate shower, the master even has it's own sitting area/reading nook. On the exterior you have 2 gates leading into the backyard, specialized to allow for vehicle access to the backyard. Book your appointment and come see EVERYTHING this beautiful home has to offer! Square footage figures are provided as a courtesy estimate only and were obtained from seller appraisal. Buyer is advised to obtain an independent measurement.
Location
State UT
County Weber
Area Ogdn; W Hvn; Ter; Rvrdl
Zoning Single-Family
Rooms
Basement Daylight, Full, Walk-Out Access
Primary Bedroom Level Floor: 2nd
Master Bedroom Floor: 2nd
Interior
Interior Features Alarm: Security, Bath: Master, Bath: Sep. Tub/Shower, Central Vacuum, Closet: Walk-In, French Doors, Gas Log, Jetted Tub, Oven: Double, Range: Gas, Granite Countertops
Heating Forced Air
Cooling Central Air
Flooring Carpet, Hardwood, Tile
Fireplaces Number 1
Equipment Alarm System
Fireplace true
Window Features Blinds
Appliance Refrigerator, Water Softener Owned
Laundry Gas Dryer Hookup
Exterior
Exterior Feature Double Pane Windows, Walkout
Garage Spaces 3.0
Utilities Available Natural Gas Connected, Electricity Connected, Sewer Connected, Water Connected
View Y/N No
Roof Type Asphalt
Present Use Single Family
Topography Fenced: Full, Road: Paved, Sprinkler: Auto-Full, Terrain, Flat
Total Parking Spaces 3
Private Pool false
Building
Lot Description Fenced: Full, Road: Paved, Sprinkler: Auto-Full
Faces West
Story 3
Sewer Sewer: Connected
Water Culinary, Secondary
Structure Type Brick,Stucco
New Construction No
Construction Status Blt./Standing
Schools
Elementary Schools Kanesville
Middle Schools Rocky Mt
High Schools Fremont
School District Weber
Others
Senior Community No
Tax ID 08-456-0013
Security Features Security System
Acceptable Financing Cash, Conventional, FHA, VA Loan
Horse Property No
Listing Terms Cash, Conventional, FHA, VA Loan
Financing Conventional
Read Less Info
Want to know what your home might be worth? Contact us for a FREE valuation!

Our team is ready to help you sell your home for the highest possible price ASAP
Bought with Regal Realty LLC
10808 South River Front Parkway, Suite 3065, Jordan, Utah, 80495, United States






