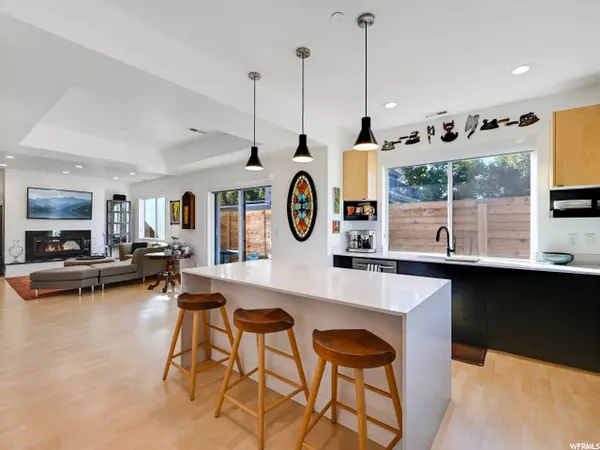For more information regarding the value of a property, please contact us for a free consultation.
3 Beds
3 Baths
2,436 SqFt
SOLD DATE : 01/18/2022
Key Details
Property Type Townhouse
Sub Type Townhouse
Listing Status Sold
Purchase Type For Sale
Square Footage 2,436 sqft
Price per Sqft $279
Subdivision Sugarhouse
MLS Listing ID 1778091
Sold Date 01/18/22
Style Townhouse; Row-end
Bedrooms 3
Full Baths 2
Half Baths 1
Construction Status Blt./Standing
HOA Fees $240/mo
HOA Y/N Yes
Abv Grd Liv Area 2,436
Year Built 2020
Annual Tax Amount $3,428
Lot Size 435 Sqft
Acres 0.01
Lot Dimensions 0.0x0.0x0.0
Property Description
This gorgeous townhouse has serious wow factor. From the spacious private rooftop deck overlooking the Wasatch, to the warm comfort of a linear fireplace in the living room, and all the top of the line finishes in between, this home is not to be missed. There is an abundance of space with 3 bedrooms and 2.5 bathrooms. The vaulted ceilings and masterfully designed en suite bathroom with a wet room shower and a free standing tub make the master bedroom a true retreat. Black stainless steel appliances, quartz counters and smart ecobee thermostat are just a few of the things that make this house a dream home. To top it all off is the large, private rooftop deck, which has incredible views of the Salt Lake Valley. The location is extremely convenient, whether you're commuting to work or exploring the mountains. Minutes from I-80 and I-15, 20 minutes to Park City, 15 minutes to SLC Airport, and within an hour are 9 of the best ski resorts in the country.
Location
State UT
County Salt Lake
Area Salt Lake City; So. Salt Lake
Zoning Single-Family
Rooms
Basement Slab
Primary Bedroom Level Floor: 2nd
Master Bedroom Floor: 2nd
Interior
Interior Features Alarm: Fire, Alarm: Security, Bath: Master, Bath: Sep. Tub/Shower, Closet: Walk-In, Den/Office, Gas Log, Oven: Gas, Range: Gas
Heating Electric, Forced Air
Cooling Central Air
Flooring Carpet, Hardwood, Tile
Fireplaces Number 1
Equipment Alarm System, Window Coverings
Fireplace true
Window Features Shades
Appliance Ceiling Fan, Dryer, Microwave, Refrigerator, Washer
Laundry Electric Dryer Hookup
Exterior
Exterior Feature Balcony, Sliding Glass Doors, Patio: Open
Garage Spaces 2.0
Utilities Available Natural Gas Connected, Electricity Connected, Sewer Connected, Sewer: Public, Water Connected
Amenities Available Pets Permitted, Sewer Paid, Snow Removal, Trash, Water
View Y/N Yes
View Mountain(s)
Roof Type Flat
Present Use Residential
Topography Fenced: Part, Sprinkler: Auto-Full, Terrain, Flat, View: Mountain
Porch Patio: Open
Total Parking Spaces 2
Private Pool false
Building
Lot Description Fenced: Part, Sprinkler: Auto-Full, View: Mountain
Story 3
Sewer Sewer: Connected, Sewer: Public
Water Culinary
Structure Type Stucco,Other
New Construction No
Construction Status Blt./Standing
Schools
Elementary Schools Nibley Park
Middle Schools Nibley Park
High Schools Highland
School District Salt Lake
Others
HOA Name James Barrieau
HOA Fee Include Sewer,Trash,Water
Senior Community No
Tax ID 16-20-304-041
Security Features Fire Alarm,Security System
Acceptable Financing Cash, Conventional
Horse Property No
Listing Terms Cash, Conventional
Financing Conventional
Read Less Info
Want to know what your home might be worth? Contact us for a FREE valuation!

Our team is ready to help you sell your home for the highest possible price ASAP
Bought with Coldwell Banker Realty (Union Heights)
10808 South River Front Parkway, Suite 3065, Jordan, Utah, 80495, United States






