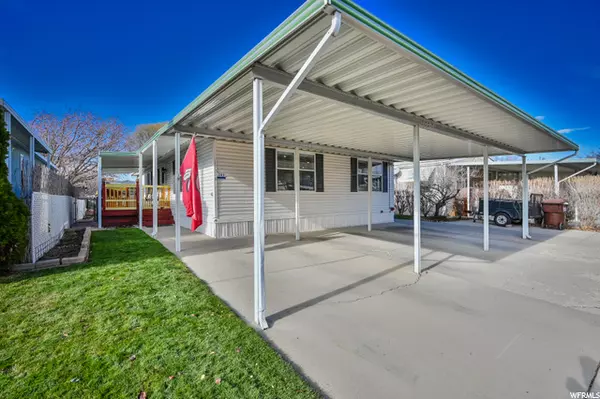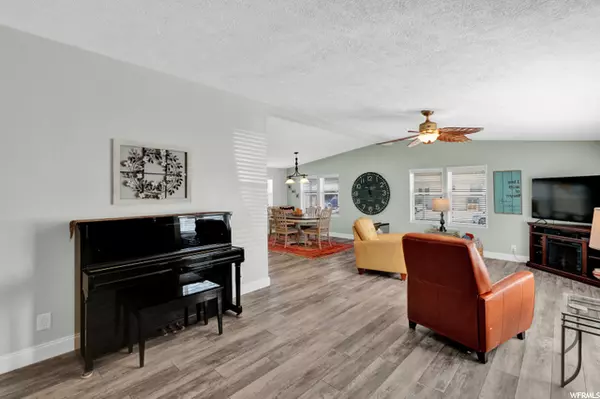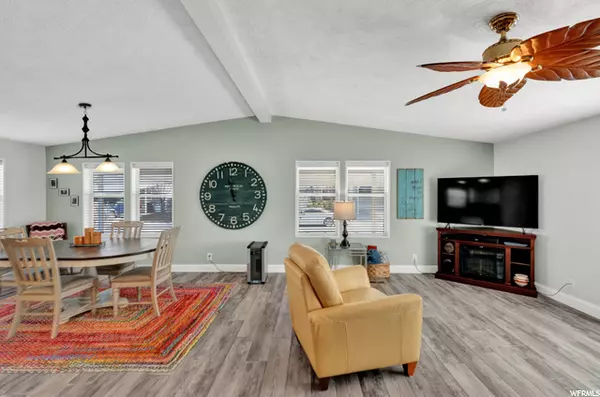For more information regarding the value of a property, please contact us for a free consultation.
3 Beds
2 Baths
1,680 SqFt
SOLD DATE : 01/14/2022
Key Details
Property Type Mobile Home
Sub Type Mobile Home
Listing Status Sold
Purchase Type For Sale
Square Footage 1,680 sqft
Price per Sqft $83
Subdivision Crescentwood Village
MLS Listing ID 1783012
Sold Date 01/14/22
Style Rambler/Ranch
Bedrooms 3
Full Baths 2
Construction Status Blt./Standing
HOA Fees $869/mo
HOA Y/N Yes
Abv Grd Liv Area 1,680
Year Built 1994
Lot Size 2,178 Sqft
Acres 0.05
Lot Dimensions 0.0x0.0x0.0
Property Description
Absolutely gorgeous and fully updated double wide home in Crescentwood Village. This home is beautiful from top to bottom. Remodeled throughout, the kitchen has new cabinetry, granite countertops, white appliance package, (stainless steele fridge is negotiable) new lighting and plumbing fixtures and large semi-formal dining area. Wood-like vinyl plank flooring throughout the home, tons of windows (full blinds) for lots of natural light. Guest bath is fully updated with custom tile, granite countertops, new vanity and new lighting and plumbing. Owner suite is beautiful with double closets and has spa-like bath with separate tub and shower, custom tile and new lighting and plumbing fixtures. New roof was installed in 2019. Remodel included new furnace, AC and water heater. Washer and dryer are also negotiable. The yard is so charming with a covered deck area and two small patios. 2 spacious sheds for great storage, and landscaping includes walkway, lawn, flower beds and auto-sprinkler system. Carport offers 3 covered parking spots. Crescentwood Village offers secure RV storage (not covered in HOA), pool, clubhouse and play area. This is a must see home.
Location
State UT
County Salt Lake
Area Sandy; Draper; Granite; Wht Cty
Zoning Single-Family
Rooms
Basement None
Primary Bedroom Level Floor: 1st
Master Bedroom Floor: 1st
Main Level Bedrooms 3
Interior
Interior Features Bath: Master, Bath: Sep. Tub/Shower, Disposal, Kitchen: Updated, Range/Oven: Free Stdng., Granite Countertops
Heating Forced Air, Gas: Central
Cooling Central Air
Flooring Laminate, Tile
Equipment Storage Shed(s), Window Coverings
Fireplace false
Window Features Blinds,Full
Appliance Microwave, Refrigerator
Exterior
Exterior Feature Deck; Covered, Out Buildings, Lighting, Patio: Open
Carport Spaces 3
Pool Fenced, In Ground
Community Features Clubhouse
Utilities Available Natural Gas Connected, Electricity Connected, Sewer Connected, Sewer: Public, Water Connected
Amenities Available Clubhouse, Pets Permitted, Playground, Pool
View Y/N No
Roof Type Asphalt
Present Use Residential
Topography Curb & Gutter, Fenced: Full, Road: Paved, Sprinkler: Auto-Full, Terrain, Flat
Porch Patio: Open
Total Parking Spaces 3
Private Pool true
Building
Lot Description Curb & Gutter, Fenced: Full, Road: Paved, Sprinkler: Auto-Full
Story 1
Sewer Sewer: Connected, Sewer: Public
Water Culinary
Structure Type Asphalt
New Construction No
Construction Status Blt./Standing
Schools
Elementary Schools Crescent
Middle Schools Draper Park
High Schools Alta
School District Canyons
Others
HOA Name Mandi Mangum
Senior Community No
Acceptable Financing Cash, Conventional
Horse Property No
Listing Terms Cash, Conventional
Financing Cash
Read Less Info
Want to know what your home might be worth? Contact us for a FREE valuation!

Our team is ready to help you sell your home for the highest possible price ASAP
Bought with Fathom Realty (Union Park)
10808 South River Front Parkway, Suite 3065, Jordan, Utah, 80495, United States






