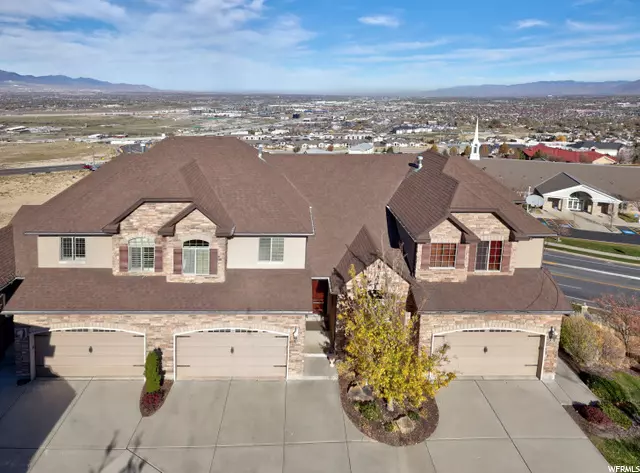For more information regarding the value of a property, please contact us for a free consultation.
3 Beds
4 Baths
3,250 SqFt
SOLD DATE : 12/27/2021
Key Details
Property Type Townhouse
Sub Type Townhouse
Listing Status Sold
Purchase Type For Sale
Square Footage 3,250 sqft
Price per Sqft $192
Subdivision Traverse Chateaux Ph
MLS Listing ID 1779213
Sold Date 12/27/21
Style Townhouse; Row-mid
Bedrooms 3
Full Baths 3
Half Baths 1
Construction Status Blt./Standing
HOA Fees $225/mo
HOA Y/N Yes
Abv Grd Liv Area 1,927
Year Built 2007
Annual Tax Amount $2,684
Lot Size 2,613 Sqft
Acres 0.06
Lot Dimensions 0.0x0.0x0.0
Property Description
Spectacular 180 degree unobstructed views of valley and mountains (above smog level - breath freely). Bright and open with a spacious great room, master bedroom and laundry room all on the main floor. Luxury throughout. Vaulted ceilings, plantation shutters, bay windows, custom alder cabinets, under-cabinet lighting, granite countertops, large storage areas, double-oven GE Profile stove, two-drawer Fischer & Paykel dishwasher, kitchen nook, plus additional dining area. Completely finished walkout basement with large family room designed for theater room, game area, and home gym, plenty of storage, up/down room-darkening blinds, separate deck, under-stairs playroom. There is an extra large 4th bedroom with loads of storage in the basement that is perfect for quiet office, music room or craft room with loads of storage (no window). Hidden plumbing stubs for future kitchenette. Security system with home automation...Schlage smart deadbolts, lights, thermostat, Ring video doorbell, all remotely controlled. Custom audio video throughout the home. Central vacuum, drip system for plants on upper deck, epoxy armor garage floor. Playgrounds and walking trails just outside your door. Biking and horse trails nearby. No rentals allowed in this community.
Location
State UT
County Salt Lake
Area Sandy; Draper; Granite; Wht Cty
Rooms
Basement Full, Walk-Out Access
Primary Bedroom Level Floor: 1st
Master Bedroom Floor: 1st
Main Level Bedrooms 1
Interior
Interior Features Alarm: Security, Bath: Sep. Tub/Shower, Central Vacuum, Closet: Walk-In, Disposal, Gas Log, Jetted Tub, Oven: Double, Oven: Gas, Vaulted Ceilings, Granite Countertops
Heating Gas: Central
Cooling Central Air
Flooring Carpet, Tile
Fireplaces Number 1
Equipment Alarm System
Fireplace true
Window Features Full
Appliance Refrigerator, Water Softener Owned
Laundry Electric Dryer Hookup
Exterior
Exterior Feature Walkout
Garage Spaces 2.0
Utilities Available Natural Gas Connected, Electricity Connected, Sewer Connected, Water Connected
Amenities Available Insurance, Maintenance, Pet Rules, Pets Permitted, Picnic Area, Playground, Sewer Paid, Snow Removal, Trash, Water
View Y/N Yes
View Mountain(s), Valley
Present Use Residential
Topography View: Mountain, View: Valley
Total Parking Spaces 2
Private Pool false
Building
Lot Description View: Mountain, View: Valley
Faces South
Story 3
Sewer Sewer: Connected
Water Culinary
Structure Type Brick,Stone,Stucco
New Construction No
Construction Status Blt./Standing
Schools
Elementary Schools Oak Hollow
Middle Schools Draper Park
High Schools Corner Canyon
School District Canyons
Others
HOA Fee Include Insurance,Maintenance Grounds,Sewer,Trash,Water
Senior Community No
Tax ID 34-07-328-006
Security Features Security System
Acceptable Financing Cash, Conventional, FHA
Horse Property No
Listing Terms Cash, Conventional, FHA
Financing Cash
Read Less Info
Want to know what your home might be worth? Contact us for a FREE valuation!

Our team is ready to help you sell your home for the highest possible price ASAP
Bought with Howells & Company LLC
10808 South River Front Parkway, Suite 3065, Jordan, Utah, 80495, United States






