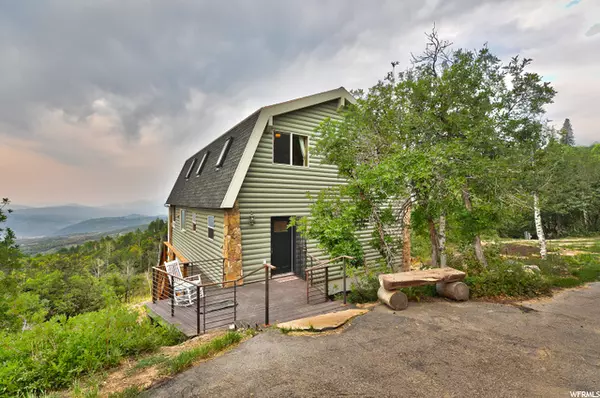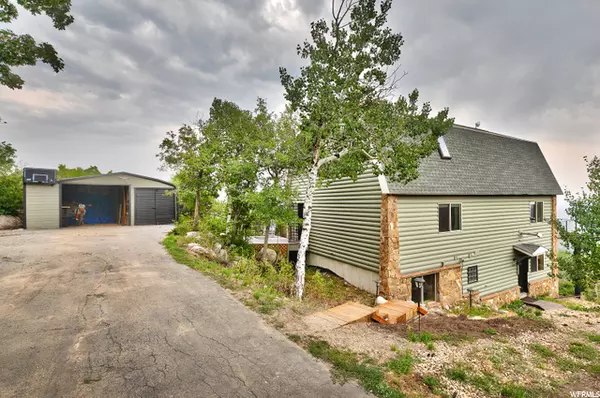For more information regarding the value of a property, please contact us for a free consultation.
5 Beds
3 Baths
3,135 SqFt
SOLD DATE : 12/30/2021
Key Details
Property Type Single Family Home
Sub Type Single Family Residence
Listing Status Sold
Purchase Type For Sale
Square Footage 3,135 sqft
Price per Sqft $282
Subdivision Forest Meadow Subdiv
MLS Listing ID 1763338
Sold Date 12/30/21
Style Tri/Multi-Level
Bedrooms 5
Full Baths 1
Three Quarter Bath 2
Construction Status Blt./Standing
HOA Fees $37/ann
HOA Y/N Yes
Abv Grd Liv Area 1,940
Year Built 2002
Annual Tax Amount $3,729
Lot Size 2.040 Acres
Acres 2.04
Lot Dimensions 314.0x382.0x213.0
Property Description
From the moment you enter this open & airy home you will be captivated by the views & filled with light. Over 2 acres of privacy from this updated 5 bedroom, 3 bath Tollgate Canyon home. This property features a main level master suite, large two bedroom basement apartment w/ kitchen, laundry & great-room, propane radiant heating throughout, steam master shower, euro glass shower doors, central vac, laundry shoot, mudroom & Trex decking w/ metal railings. A carport w/ plenty of guest parking, carpeting on the top floor & stairs along with paint inside and out all completed within the last few years. Additional highlights include two 1000 gallon propane tanks & a fully equipped tiny home just next door w/ a lofted bedroom, kitchenette & bath.
Location
State UT
County Summit
Area Coalville; Wanship; Upton; Pine
Zoning Single-Family
Rooms
Basement Walk-Out Access
Primary Bedroom Level Floor: 1st
Master Bedroom Floor: 1st
Main Level Bedrooms 1
Interior
Interior Features Basement Apartment, Central Vacuum, Disposal, French Doors, Kitchen: Second, Laundry Chute, Oven: Gas, Range: Gas, Vaulted Ceilings, Granite Countertops
Heating Gas: Radiant, Propane
Flooring Carpet, Hardwood, Tile
Fireplaces Number 1
Fireplace true
Appliance Ceiling Fan, Trash Compactor, Dryer, Microwave, Refrigerator, Washer
Laundry Electric Dryer Hookup
Exterior
Exterior Feature Balcony, Basement Entrance, Double Pane Windows, Entry (Foyer), Out Buildings, Skylights, Sliding Glass Doors, Walkout, Patio: Open
Carport Spaces 1
Utilities Available See Remarks, Electricity Connected, Sewer: Septic Tank, Water Connected
Amenities Available Other, Pets Permitted
View Y/N Yes
View Mountain(s), Valley
Roof Type Asphalt
Present Use Single Family
Topography Secluded Yard, Terrain: Hilly, Terrain: Mountain, View: Mountain, View: Valley, Wooded, Private
Porch Patio: Open
Total Parking Spaces 5
Private Pool false
Building
Lot Description Secluded, Terrain: Hilly, Terrain: Mountain, View: Mountain, View: Valley, Wooded, Private
Faces North
Story 3
Sewer Septic Tank
Water Culinary, Private
Structure Type Log,Stone
New Construction No
Construction Status Blt./Standing
Schools
Elementary Schools North Summit
Middle Schools North Summit
High Schools North Summit
School District North Summit
Others
HOA Name Carol Steedman
Senior Community No
Tax ID FM-C-56
Acceptable Financing Cash, Conventional
Horse Property No
Listing Terms Cash, Conventional
Financing Conventional
Read Less Info
Want to know what your home might be worth? Contact us for a FREE valuation!

Our team is ready to help you sell your home for the highest possible price ASAP
Bought with Berkshire Hathaway HomeServices Utah Properties (Saddleview)
10808 South River Front Parkway, Suite 3065, Jordan, Utah, 80495, United States






