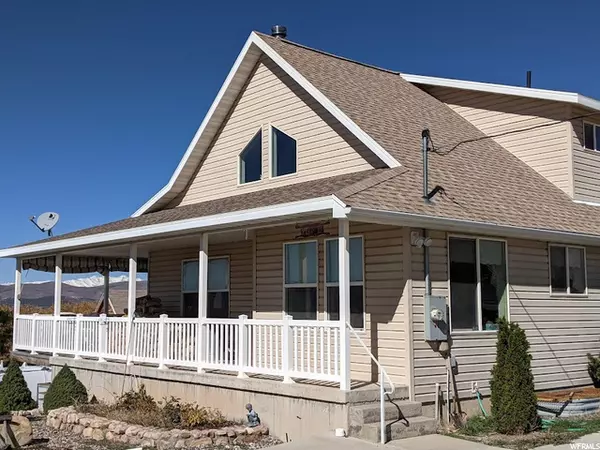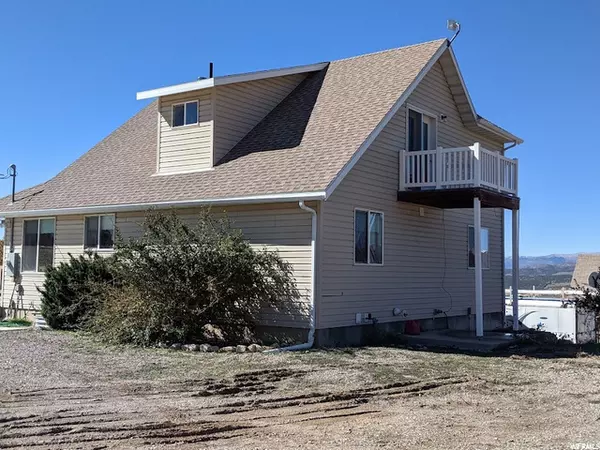For more information regarding the value of a property, please contact us for a free consultation.
5 Beds
3 Baths
2,680 SqFt
SOLD DATE : 12/20/2021
Key Details
Property Type Single Family Home
Sub Type Single Family Residence
Listing Status Sold
Purchase Type For Sale
Square Footage 2,680 sqft
Price per Sqft $166
Subdivision Skyline Mountain Res
MLS Listing ID 1776143
Sold Date 12/20/21
Style Stories: 2
Bedrooms 5
Full Baths 2
Three Quarter Bath 1
Construction Status Blt./Standing
HOA Fees $43/mo
HOA Y/N Yes
Abv Grd Liv Area 1,608
Year Built 2007
Annual Tax Amount $1,414
Lot Size 1.690 Acres
Acres 1.69
Lot Dimensions 0.0x0.0x0.0
Property Description
Seclusion, open floor plan with stunning VIEWS on an Oversized lot, drive your car in year-round to this home/cabin and tons on extras like - Wrap around deck; Hydronic In-floor & wall boiler heat with 5 zones; Gas or Electric range or dryer: RV pad with full hookups; EPA rated wood stove; The Basement is almost ready for a 4way inspection, 1 bedroom is plumbed for a 2nd kitchen, 6' double glass doors to the huge patio, 2nd laundry room; Guest house with 204 sq ft, bedroom, half bath and kitchen, Extra-large 50-gallon propane hot water heater or use the heat exchanger to heat water; 50 yr Architectural shingles; 2x6 walls with blown-in insulation; Wired for speakers & internet; Batting topped with blown-in insulation in the ceiling; 2,000 gal buried emergency water storage tank; 500 gal rented propane tank; Outdoor rock fireplace; Designed to add a garage in the future on the East side; Large windows facing SW to capture the winter passive solar benefits; Large Cold storage under deck with outside entrance; New reverse osmosis this year. 12x12 Bunkhouse features 1/4 bath, kitchen, loft, water, power & heated - Level 3 of Property Information shows this as 204 sq ft and 1 BR. Oversize septic tank - 1,500 gal - pumped this year. Best sledding hill in the area ends at the driveway. Over 200' of firehose for the outdoor 1.25" connection. Washer, Dryer, Microwave & 1986 Case 580 Backhoe are negotiable. See agent remarks or attachments for bylaws. MLS map is correct. Google maps GPS is 39.606420, -111.409172 Buyer to verify ALL information.
Location
State UT
County Sanpete
Area Fairview; Thistle; Mt Pleasant
Zoning Single-Family
Direction Once in the main gate follow the paved road. At the Stop sign, the pavement turns left. Continue about 100 yards and turn left on Spring Creek Drive. Continue clear to the end and you drive right into the driveway.
Rooms
Basement Walk-Out Access
Primary Bedroom Level Floor: 1st
Master Bedroom Floor: 1st
Main Level Bedrooms 2
Interior
Interior Features Central Vacuum, Disposal, Floor Drains, French Doors, Jetted Tub, Kitchen: Second, Range/Oven: Free Stdng., Vaulted Ceilings
Heating Hydronic, Wood, Passive Solar, Radiant Floor
Cooling Window Unit(s), Natural Ventilation
Flooring Carpet, Linoleum
Fireplaces Number 1
Fireplaces Type Fireplace Equipment
Equipment Basketball Standard, Fireplace Equipment, Window Coverings, Wood Stove
Fireplace true
Window Features Blinds,Full,Shades
Appliance Ceiling Fan, Range Hood, Refrigerator, Water Softener Owned
Laundry Electric Dryer Hookup, Gas Dryer Hookup
Exterior
Exterior Feature Balcony, Basement Entrance, Deck; Covered, Double Pane Windows, Out Buildings, Lighting, Porch: Open, Walkout
Community Features Clubhouse
Utilities Available Natural Gas Connected, Electricity Connected, Sewer Connected, Sewer: Septic Tank, Water Connected
Amenities Available Barbecue, Bocce Ball Court, Clubhouse, RV Parking, Controlled Access, Gated, Golf Course, On Site Security, Management, Pet Rules, Pets Permitted, Picnic Area, Pool, Snow Removal, Tennis Court(s), Trash
View Y/N Yes
View Mountain(s), Valley
Roof Type Asphalt
Present Use Single Family
Topography Road: Unpaved, Secluded Yard, Terrain, Flat, Terrain: Grad Slope, View: Mountain, View: Valley, Drip Irrigation: Auto-Part
Accessibility Grip-Accessible Features, Single Level Living
Porch Porch: Open
Total Parking Spaces 8
Private Pool false
Building
Lot Description Road: Unpaved, Secluded, Terrain: Grad Slope, View: Mountain, View: Valley, Drip Irrigation: Auto-Part
Faces Southwest
Story 3
Sewer Sewer: Connected, Septic Tank
Water Culinary
New Construction No
Construction Status Blt./Standing
Schools
Elementary Schools Fairview
Middle Schools North Sanpete
High Schools North Sanpete
School District North Sanpete
Others
HOA Name https://skylinemountainre
HOA Fee Include Trash
Senior Community No
Tax ID 62743
Acceptable Financing Cash, Conventional, FHA, VA Loan, USDA Rural Development
Horse Property No
Listing Terms Cash, Conventional, FHA, VA Loan, USDA Rural Development
Financing Conventional
Read Less Info
Want to know what your home might be worth? Contact us for a FREE valuation!

Our team is ready to help you sell your home for the highest possible price ASAP
Bought with Stringham West Realty
10808 South River Front Parkway, Suite 3065, Jordan, Utah, 80495, United States






