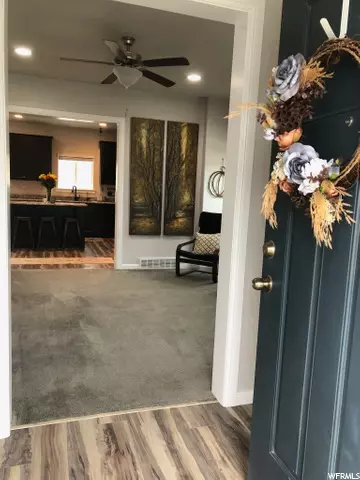For more information regarding the value of a property, please contact us for a free consultation.
3 Beds
3 Baths
2,325 SqFt
SOLD DATE : 12/08/2021
Key Details
Property Type Single Family Home
Sub Type Single Family Residence
Listing Status Sold
Purchase Type For Sale
Square Footage 2,325 sqft
Price per Sqft $215
Subdivision Oak Hollow Phase A
MLS Listing ID 1778056
Sold Date 12/08/21
Style Stories: 2
Bedrooms 3
Full Baths 2
Half Baths 1
Construction Status Blt./Standing
HOA Fees $35/mo
HOA Y/N Yes
Abv Grd Liv Area 1,590
Year Built 2017
Annual Tax Amount $1,793
Lot Size 6,969 Sqft
Acres 0.16
Lot Dimensions 0.0x0.0x0.0
Property Description
This beautiful home has light neutral colors and an open mainfloor plan. Laundry is convenient with the bedrooms upstairs and the master has an oversized tub and shower. The backyard looks over private open land and is very private with an open view to the southwest. Close to neighborhood park and shopping. Basement is plumbed and ready to be finished to add additional rooms and bath. Insulation down and 50 gallon water heater are an added bonus. Call now to take advantage of this hard to find style. Buyer to verify square footage that has been supplied by Assessor's data. (Multiple offers received. Highest and best to be in by 6:00pm on Saturday November 6, 2021) Send to davidseiler@remax.net
Location
State UT
County Utah
Area Am Fork; Hlnd; Lehi; Saratog.
Zoning Single-Family
Rooms
Basement Partial
Primary Bedroom Level Floor: 2nd
Master Bedroom Floor: 2nd
Interior
Interior Features Bath: Master, Closet: Walk-In, Disposal, Range/Oven: Free Stdng., Granite Countertops
Heating Forced Air, Gas: Central
Cooling Central Air
Flooring Carpet, Laminate
Equipment Window Coverings
Fireplace false
Window Features Blinds
Appliance Microwave, Water Softener Owned
Laundry Electric Dryer Hookup
Exterior
Exterior Feature Double Pane Windows, Patio: Open
Garage Spaces 2.0
Utilities Available Natural Gas Connected, Electricity Connected, Sewer Connected, Sewer: Public, Water Connected
Amenities Available Playground
View Y/N Yes
View Mountain(s)
Roof Type Asphalt
Present Use Single Family
Topography Fenced: Part, Secluded Yard, Sidewalks, Sprinkler: Auto-Full, Terrain: Grad Slope, View: Mountain
Porch Patio: Open
Total Parking Spaces 2
Private Pool false
Building
Lot Description Fenced: Part, Secluded, Sidewalks, Sprinkler: Auto-Full, Terrain: Grad Slope, View: Mountain
Story 3
Sewer Sewer: Connected, Sewer: Public
Water Culinary
Structure Type Clapboard/Masonite,Stone
New Construction No
Construction Status Blt./Standing
Schools
Elementary Schools Brookhaven
Middle Schools Vista Heights Middle School
High Schools Westlake
School District Alpine
Others
Senior Community No
Tax ID 48-472-0114
Acceptable Financing Cash, Conventional, FHA, VA Loan
Horse Property No
Listing Terms Cash, Conventional, FHA, VA Loan
Financing Conventional
Read Less Info
Want to know what your home might be worth? Contact us for a FREE valuation!

Our team is ready to help you sell your home for the highest possible price ASAP
Bought with Equity Real Estate (Solid)
10808 South River Front Parkway, Suite 3065, Jordan, Utah, 80495, United States






