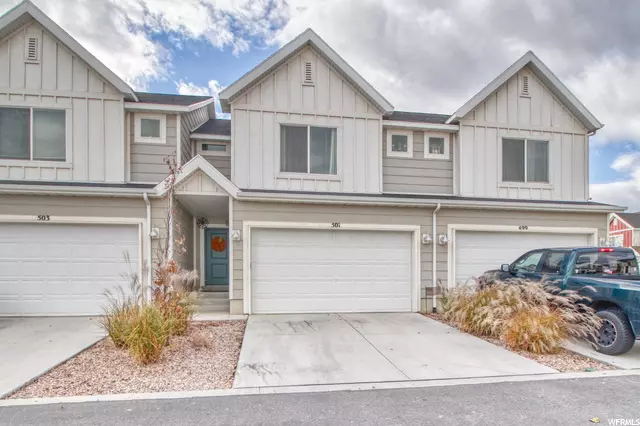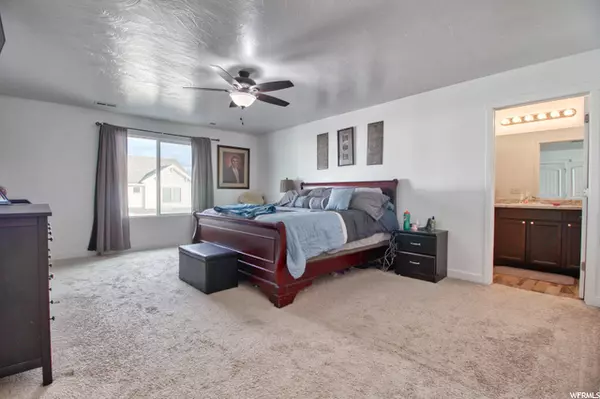For more information regarding the value of a property, please contact us for a free consultation.
3 Beds
3 Baths
2,338 SqFt
SOLD DATE : 12/17/2021
Key Details
Property Type Townhouse
Sub Type Townhouse
Listing Status Sold
Purchase Type For Sale
Square Footage 2,338 sqft
Price per Sqft $196
Subdivision Legacy Farms
MLS Listing ID 1777084
Sold Date 12/17/21
Style Townhouse; Row-mid
Bedrooms 3
Full Baths 1
Half Baths 1
Three Quarter Bath 1
Construction Status Blt./Standing
HOA Fees $150/mo
HOA Y/N Yes
Abv Grd Liv Area 1,708
Year Built 2016
Annual Tax Amount $1,564
Lot Size 871 Sqft
Acres 0.02
Lot Dimensions 0.0x0.0x0.0
Property Description
3 bed 2.5 bath town home with a fully finished basement and plenty of parking! This is the town home community you want to live in. Walking distance to the elementary school, amazing clubhouse and pool, several community parks and skate park. Minutes to all major shopping and Silicon Slopes! This town home features a large master suite with 2 closets and its own bath! Both guest rooms are large and one has a walk in closet. The main floor is an open concept. The basement is fully finished. There is small patio out back that can be completely fenced off if needed. Hurry this one won't last! Offers will be presented as they come in!
Location
State UT
County Utah
Area Am Fork; Hlnd; Lehi; Saratog.
Zoning Single-Family
Rooms
Basement Daylight, Full
Interior
Interior Features Alarm: Fire, Bath: Master, Closet: Walk-In, Disposal, Range/Oven: Free Stdng., Granite Countertops
Heating Forced Air, Gas: Central
Cooling Central Air
Flooring Carpet, Laminate, Linoleum
Fireplace false
Window Features Drapes
Appliance Microwave
Exterior
Exterior Feature Double Pane Windows, Lighting
Garage Spaces 2.0
Pool Gunite, Fenced, Heated, In Ground
Community Features Clubhouse
Utilities Available Natural Gas Connected, Electricity Connected, Sewer Connected, Sewer: Public, Water Connected
Amenities Available Barbecue, Biking Trails, Clubhouse, Hiking Trails, Pets Permitted, Picnic Area, Playground, Pool
View Y/N Yes
View Mountain(s)
Roof Type Asphalt
Present Use Residential
Topography Fenced: Part, Terrain, Flat, View: Mountain
Total Parking Spaces 4
Private Pool true
Building
Lot Description Fenced: Part, View: Mountain
Story 3
Sewer Sewer: Connected, Sewer: Public
Water Culinary
Structure Type Clapboard/Masonite
New Construction No
Construction Status Blt./Standing
Schools
Elementary Schools Springside
Middle Schools Vista Heights Middle School
High Schools Westlake
School District Alpine
Others
HOA Name Advantage management
Senior Community No
Tax ID 45-574-0059
Security Features Fire Alarm
Acceptable Financing Cash, Conventional, FHA, VA Loan
Horse Property No
Listing Terms Cash, Conventional, FHA, VA Loan
Financing Cash
Read Less Info
Want to know what your home might be worth? Contact us for a FREE valuation!

Our team is ready to help you sell your home for the highest possible price ASAP
Bought with Century 21 Everest
10808 South River Front Parkway, Suite 3065, Jordan, Utah, 80495, United States






