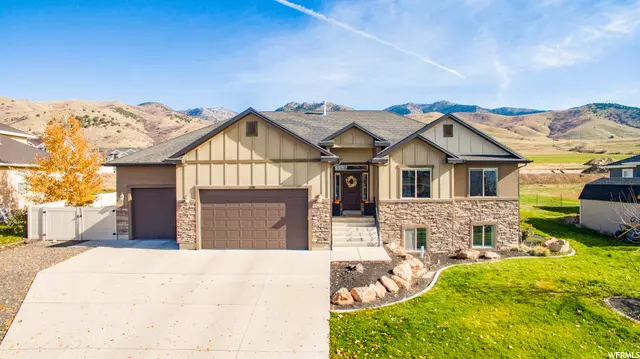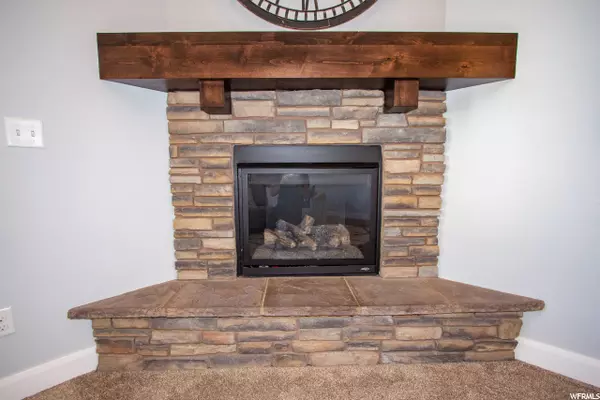For more information regarding the value of a property, please contact us for a free consultation.
5 Beds
3 Baths
3,368 SqFt
SOLD DATE : 12/14/2021
Key Details
Property Type Single Family Home
Sub Type Single Family Residence
Listing Status Sold
Purchase Type For Sale
Square Footage 3,368 sqft
Price per Sqft $192
Subdivision Smithfield Ridges
MLS Listing ID 1778751
Sold Date 12/14/21
Style Rambler/Ranch
Bedrooms 5
Full Baths 3
Construction Status Blt./Standing
HOA Y/N No
Abv Grd Liv Area 1,684
Year Built 2013
Annual Tax Amount $2,432
Lot Size 0.280 Acres
Acres 0.28
Lot Dimensions 0.0x0.0x0.0
Property Description
Come see this Gorgeous Smithfield Rambler on the east bench! Located on a quiet street, this custom 3,368 sq ft 5 bedroom, 3 bath home has been updated with new paint, marble counter tops and backsplash. Amazing newly finished basement that includes a theater room, custom woodwork, large bedrooms & family room with a bathroom that has a rain showerhead! The master bedroom is spacious & includes two sinks, walk-in closet, corner soaker tub & separate glass & tile shower. You will love the high ceilings with crown moldings, open concept great room with rock fireplace, large windows, separate main floor laundry room, mud room near the garage, & large center bar & pantry in the kitchen with spacious dining area. The fully fenced yard, rockwork, extra deep garage with storage area, RV parking, firepit area and covered patio make this home truly a wonderful home!
Location
State UT
County Cache
Area Smithfield; Amalga; Hyde Park
Zoning Single-Family
Rooms
Basement Full
Primary Bedroom Level Floor: 1st
Master Bedroom Floor: 1st
Main Level Bedrooms 3
Interior
Interior Features Bath: Master, Closet: Walk-In, Disposal, Gas Log, Great Room, Range/Oven: Free Stdng., Granite Countertops, Theater Room
Heating Forced Air, Gas: Central
Cooling Central Air
Flooring Carpet, Hardwood, Tile
Fireplaces Number 1
Equipment Swing Set, Window Coverings
Fireplace true
Window Features Blinds
Appliance Ceiling Fan, Microwave, Refrigerator
Laundry Electric Dryer Hookup
Exterior
Exterior Feature Double Pane Windows, Patio: Covered, Porch: Open
Garage Spaces 3.0
Utilities Available Natural Gas Connected, Electricity Connected, Sewer Connected, Sewer: Public, Water Connected
View Y/N Yes
View Mountain(s)
Roof Type Asphalt
Present Use Single Family
Topography Curb & Gutter, Fenced: Full, Road: Paved, Sidewalks, Sprinkler: Auto-Full, Terrain, Flat, Terrain: Grad Slope, View: Mountain
Accessibility Accessible Hallway(s)
Porch Covered, Porch: Open
Total Parking Spaces 3
Private Pool false
Building
Lot Description Curb & Gutter, Fenced: Full, Road: Paved, Sidewalks, Sprinkler: Auto-Full, Terrain: Grad Slope, View: Mountain
Faces West
Story 2
Sewer Sewer: Connected, Sewer: Public
Water Culinary
Structure Type Stone,Stucco,Cement Siding
New Construction No
Construction Status Blt./Standing
Schools
Elementary Schools Sunrise
Middle Schools North Cache
High Schools Sky View
School District Cache
Others
Senior Community No
Tax ID 08-190-0502
Acceptable Financing Cash, Conventional
Horse Property No
Listing Terms Cash, Conventional
Financing Conventional
Read Less Info
Want to know what your home might be worth? Contact us for a FREE valuation!

Our team is ready to help you sell your home for the highest possible price ASAP
Bought with Abode & Co. Real Estate LLC
10808 South River Front Parkway, Suite 3065, Jordan, Utah, 80495, United States






